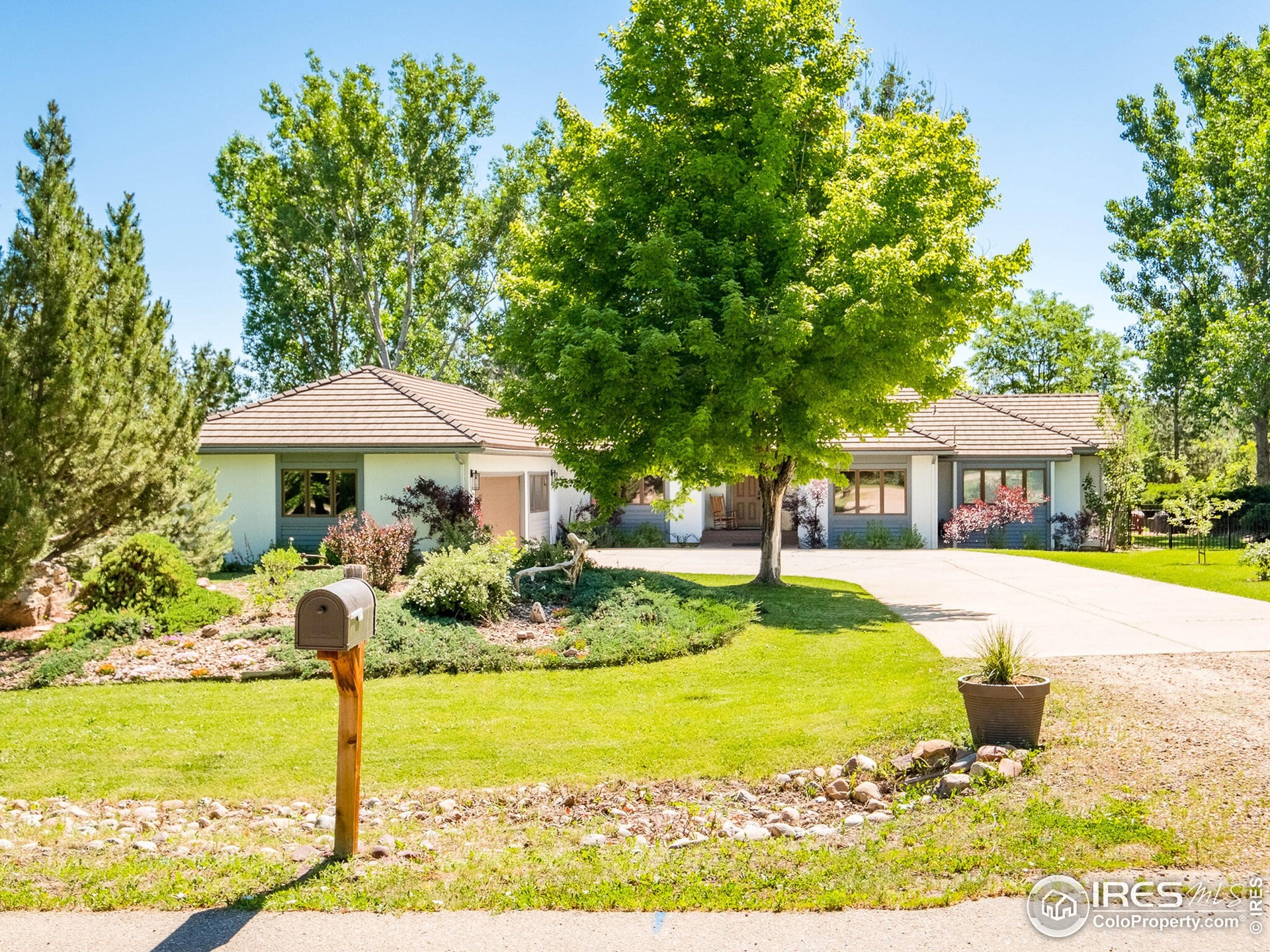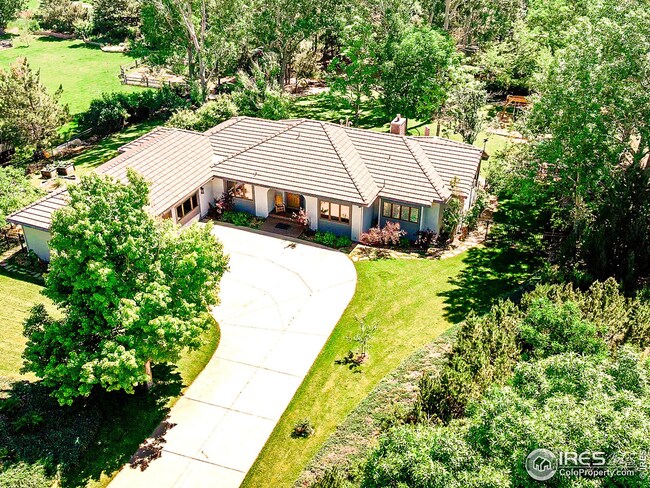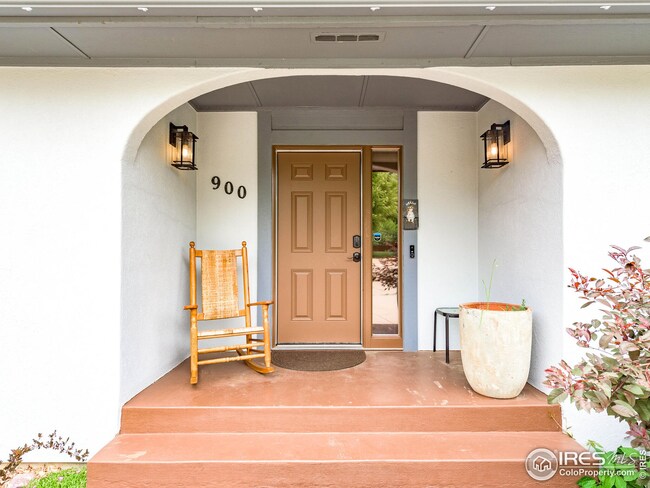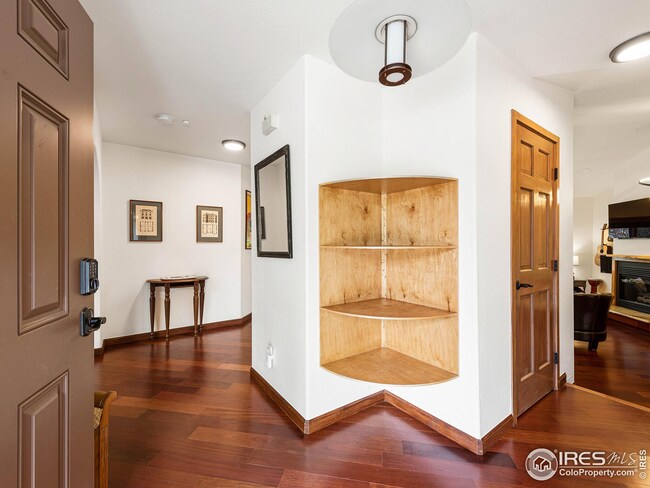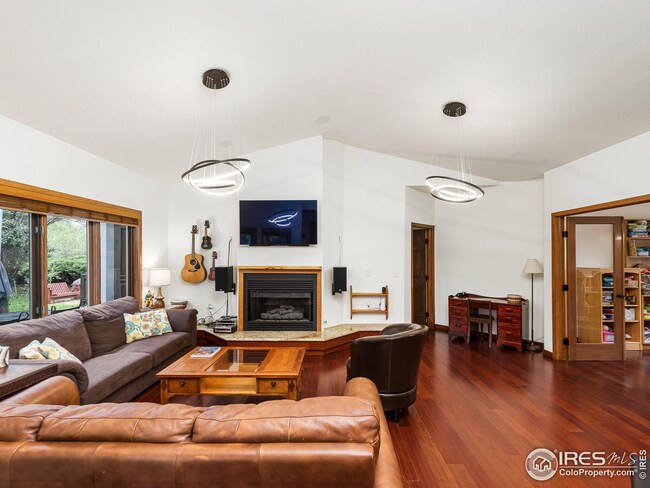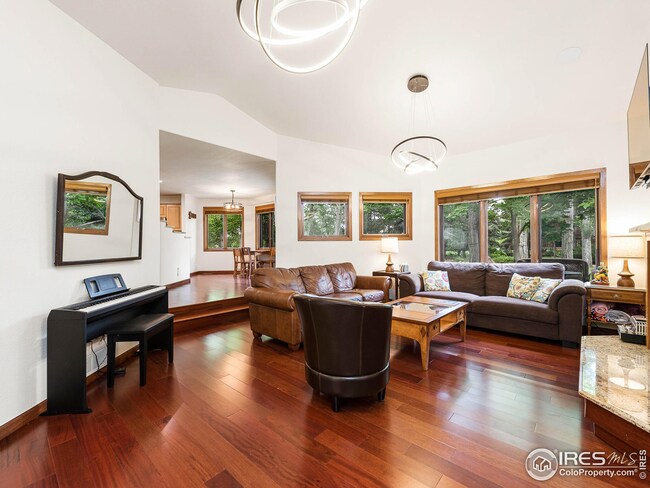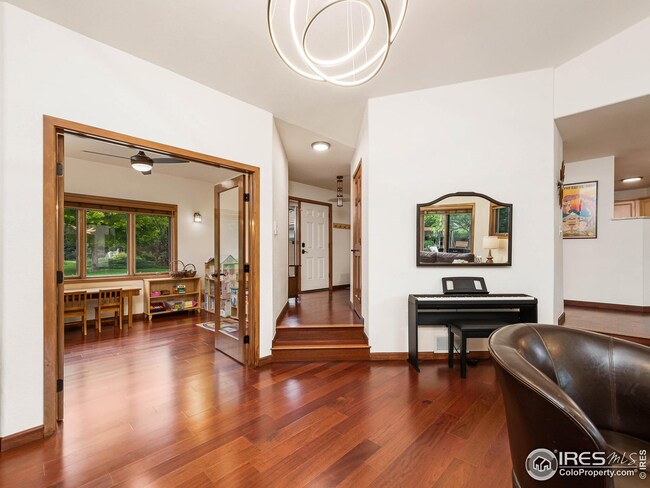
900 Sunny Way Lafayette, CO 80026
Highlights
- Parking available for a boat
- 0.92 Acre Lot
- Deck
- Douglass Elementary School Rated A-
- Open Floorplan
- Contemporary Architecture
About This Home
As of April 2022Property Under Contract-Open House cancelled..Private country oasis awaits! This gorgeous Lafayette property is situated on nearly an acre on a secluded single outlet street complete with lush mature vegetation, yard space, gardens, playset, treehouse, enclosed gazebo, trail access, NO HOA & so much more! Featuring 4 beds, 4 baths with an office and an additional art studio/office off the 2 car garage, this single story home has it all. Updated kitchen and baths, newer A/C, lighting, water filtration system, & custom metal privacy fence. Amazing opportunity to own a piece of Boulder County serenity. Don't wait to make this home your own!
Last Buyer's Agent
Brad Pugh
BPRE Real Estate
Home Details
Home Type
- Single Family
Est. Annual Taxes
- $7,491
Year Built
- Built in 1994
Lot Details
- 0.92 Acre Lot
- Cul-De-Sac
- West Facing Home
- Fenced
- Level Lot
- Sprinkler System
- Wooded Lot
Parking
- 2 Car Attached Garage
- Parking available for a boat
Home Design
- Contemporary Architecture
- Wood Frame Construction
- Tile Roof
- Wood Siding
- Stucco
Interior Spaces
- 3,892 Sq Ft Home
- 1-Story Property
- Open Floorplan
- Cathedral Ceiling
- Ceiling Fan
- Gas Fireplace
- Double Pane Windows
- Window Treatments
- Panel Doors
- Family Room
- Living Room with Fireplace
- Dining Room
- Home Office
- Partial Basement
Kitchen
- Eat-In Kitchen
- Gas Oven or Range
- Self-Cleaning Oven
- Microwave
- Dishwasher
Flooring
- Wood
- Tile
Bedrooms and Bathrooms
- 4 Bedrooms
- Walk-In Closet
- Jack-and-Jill Bathroom
- Bathtub and Shower Combination in Primary Bathroom
Laundry
- Laundry on main level
- Dryer
- Washer
- Sink Near Laundry
Outdoor Features
- Deck
- Patio
- Outdoor Storage
Schools
- Douglass Elementary School
- Platt Middle School
- Centaurus High School
Utilities
- Forced Air Heating and Cooling System
- Water Purifier is Owned
- Septic System
- High Speed Internet
- Cable TV Available
Community Details
- No Home Owners Association
- Davidson Subdivision
Listing and Financial Details
- Assessor Parcel Number R0115624
Ownership History
Purchase Details
Home Financials for this Owner
Home Financials are based on the most recent Mortgage that was taken out on this home.Purchase Details
Home Financials for this Owner
Home Financials are based on the most recent Mortgage that was taken out on this home.Purchase Details
Home Financials for this Owner
Home Financials are based on the most recent Mortgage that was taken out on this home.Purchase Details
Similar Homes in the area
Home Values in the Area
Average Home Value in this Area
Purchase History
| Date | Type | Sale Price | Title Company |
|---|---|---|---|
| Warranty Deed | $1,800,000 | New Title Company Name | |
| Special Warranty Deed | $1,075,000 | Heritage Title Company | |
| Interfamily Deed Transfer | -- | Land Title | |
| Deed | $271,500 | -- |
Mortgage History
| Date | Status | Loan Amount | Loan Type |
|---|---|---|---|
| Previous Owner | $625,000 | New Conventional | |
| Previous Owner | $80,000 | Unknown | |
| Previous Owner | $402,500 | Stand Alone First |
Property History
| Date | Event | Price | Change | Sq Ft Price |
|---|---|---|---|---|
| 07/05/2022 07/05/22 | Off Market | $1,800,000 | -- | -- |
| 04/06/2022 04/06/22 | Sold | $1,800,000 | +20.0% | $462 / Sq Ft |
| 03/17/2022 03/17/22 | For Sale | $1,500,000 | +39.5% | $385 / Sq Ft |
| 12/25/2020 12/25/20 | Off Market | $1,075,000 | -- | -- |
| 09/27/2019 09/27/19 | Sold | $1,075,000 | 0.0% | $288 / Sq Ft |
| 06/28/2019 06/28/19 | Price Changed | $1,075,000 | -6.5% | $288 / Sq Ft |
| 05/02/2019 05/02/19 | For Sale | $1,150,000 | -- | $308 / Sq Ft |
Tax History Compared to Growth
Tax History
| Year | Tax Paid | Tax Assessment Tax Assessment Total Assessment is a certain percentage of the fair market value that is determined by local assessors to be the total taxable value of land and additions on the property. | Land | Improvement |
|---|---|---|---|---|
| 2025 | $9,156 | $99,913 | $35,625 | $64,288 |
| 2024 | $9,156 | $99,913 | $35,625 | $64,288 |
| 2023 | $9,000 | $103,334 | $28,040 | $78,980 |
| 2022 | $7,573 | $80,627 | $23,317 | $57,310 |
| 2021 | $7,491 | $82,947 | $23,988 | $58,959 |
| 2020 | $6,352 | $69,498 | $23,309 | $46,189 |
| 2019 | $5,619 | $69,498 | $23,309 | $46,189 |
| 2018 | $5,791 | $63,439 | $18,144 | $45,295 |
| 2017 | $5,639 | $70,135 | $20,059 | $50,076 |
| 2016 | $5,872 | $63,959 | $20,776 | $43,183 |
| 2015 | $5,502 | $54,056 | $28,815 | $25,241 |
| 2014 | $4,674 | $54,056 | $28,815 | $25,241 |
Agents Affiliated with this Home
-
Nick Duncan

Seller's Agent in 2022
Nick Duncan
LIV Sotheby's Intl Realty
(303) 596-5030
3 in this area
85 Total Sales
-
B
Buyer's Agent in 2022
Brad Pugh
BPRE Real Estate
-
Paul Dart

Seller's Agent in 2019
Paul Dart
RE/MAX
19 in this area
74 Total Sales
Map
Source: IRES MLS
MLS Number: 960869
APN: 1465320-09-004
- 2861 Shoshone Trail
- 578 Indian Peaks Trail W Unit W
- 714 Skywalker Point
- 3031 Thunder Lake Cir
- 2758 Meadow Mountain Trail
- 313 Caribou Pass Cir
- 2975 Thunder Lake Cir
- 2856 Shadow Lake Rd
- 588 Beauprez Ave
- 2428 Concord Cir
- 215 Sunland St
- 2408 Concord Cir
- 1484 Wicklow St
- 1341 N 95th St
- 1498 Wicklow St
- 329 Lodgewood Ln
- 2561 Lexington St
- 2528 Concord Cir
- 2547 Concord Cir
- 1542 Kilkenny St
