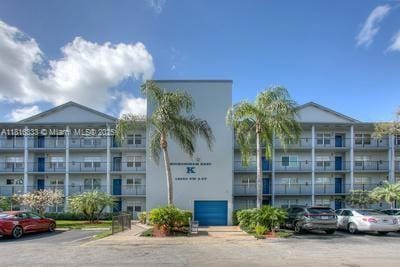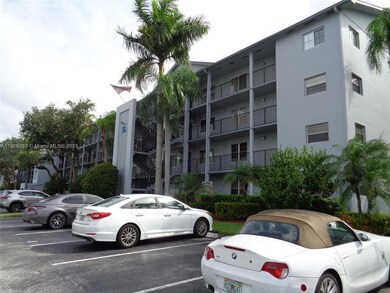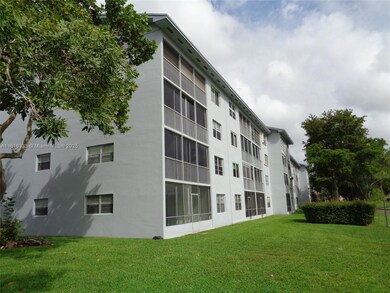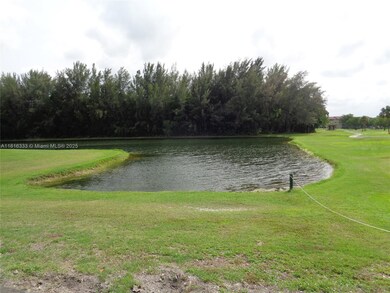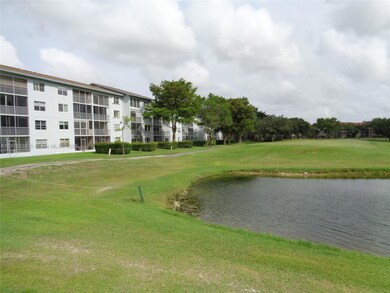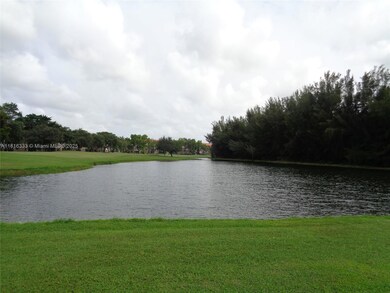UNDER CONTRACT
$15K PRICE DROP
900 SW 125th Way Unit R112 Pembroke Pines, FL 33027
Century Village NeighborhoodEstimated payment $1,704/month
Total Views
4,138
2
Beds
2
Baths
1,507
Sq Ft
$182
Price per Sq Ft
Highlights
- Lake Front
- Fitness Center
- Two Primary Bathrooms
- On Golf Course
- Active Adult
- Clubhouse
About This Home
AMAZING UNIT WITH COURTESY BUS TRANSPORTATION BEAUTIFUL LAKE VIEW 2 BEDROOMS AND
2 BATHROOMS,NICE KITCHEN WITH REFRIGERATOR,STOVE,DISHWASHER,MICROWAVE AND KITCHEN AREA FOR BREAKFAST,CLUBHOUSE,THEATER,GYM, RESTAURANT(OASIS ON THE GREEN)
BY THE GOLF COURSE,SECURITY 24/7,NURSES 24/7 AND LOTS OF AMMENITIES TO ENJOY.
RESTRICITIONS:
OWNERS CREDIT SCORE 700 TO MOVE IN
NO RENTALS FIRST 2 YEARS
NO ONE UNDER 18 YEAR
Property Details
Home Type
- Condominium
Est. Annual Taxes
- $3,007
Year Built
- Built in 1987 | Remodeled
Lot Details
- Lake Front
- On Golf Course
- End Unit
- East Facing Home
Property Views
- Lake
- Golf Course
- Garden
Home Design
- Entry on the 1st floor
- Concrete Block With Brick
Interior Spaces
- 1,507 Sq Ft Home
- 4-Story Property
- Ceiling Fan
- Blinds
- Combination Dining and Living Room
- Tile Flooring
Kitchen
- Breakfast Area or Nook
- Eat-In Kitchen
- Self-Cleaning Oven
- Electric Range
- Microwave
- Ice Maker
- Dishwasher
- Trash Compactor
- Disposal
Bedrooms and Bathrooms
- 2 Bedrooms
- Two Primary Bathrooms
- 2 Full Bathrooms
Laundry
- Dryer
- Washer
Home Security
Parking
- 1 Car Parking Space
- Guest Parking
Outdoor Features
- Screened Balcony
- Exterior Lighting
Schools
- Hollywood Hl High School
Utilities
- Central Heating and Cooling System
Listing and Financial Details
- Assessor Parcel Number 514014AM2960
Community Details
Overview
- Active Adult
- Property has a Home Owners Association
- 48 Units
- Low-Rise Condominium
- Buckinhgam E At Century V Condos
- Buckingham East At Centur,Buckingham Subdivision
- The community has rules related to no recreational vehicles or boats, no trucks or trailers
Amenities
- Sauna
- Courtesy Bus
- Trash Chute
- Clubhouse
- Billiard Room
- Business Center
- Community Center
- Party Room
- Community Library
- Elevator
Recreation
- Golf Purchase Required
- Fitness Center
- Heated Community Pool
- Tennis Courts
Pet Policy
- Pets Allowed: No
- Breed Restrictions
Building Details
- Maintenance Expense $650
Security
- Security Guard
- Card or Code Access
- Complex Is Fenced
- Fire and Smoke Detector
Map
Create a Home Valuation Report for This Property
The Home Valuation Report is an in-depth analysis detailing your home's value as well as a comparison with similar homes in the area
Home Values in the Area
Average Home Value in this Area
Tax History
| Year | Tax Paid | Tax Assessment Tax Assessment Total Assessment is a certain percentage of the fair market value that is determined by local assessors to be the total taxable value of land and additions on the property. | Land | Improvement |
|---|---|---|---|---|
| 2025 | $3,007 | $275,560 | $27,560 | $248,000 |
| 2024 | $2,881 | $207,990 | -- | -- |
| 2023 | $2,881 | $201,940 | $0 | $0 |
| 2022 | $2,671 | $196,060 | $19,610 | $176,450 |
| 2021 | $2,610 | $191,390 | $19,140 | $172,250 |
| 2020 | $3,153 | $168,700 | $16,870 | $151,830 |
| 2019 | $2,843 | $143,900 | $14,390 | $129,510 |
| 2018 | $2,672 | $147,690 | $14,770 | $132,920 |
| 2017 | $2,452 | $101,860 | $0 | $0 |
| 2016 | $2,374 | $92,600 | $0 | $0 |
| 2015 | $2,207 | $84,190 | $0 | $0 |
| 2014 | $2,005 | $76,540 | $0 | $0 |
| 2013 | -- | $74,340 | $7,430 | $66,910 |
Source: Public Records
Property History
| Date | Event | Price | List to Sale | Price per Sq Ft |
|---|---|---|---|---|
| 10/07/2025 10/07/25 | Price Changed | $275,000 | -1.8% | $182 / Sq Ft |
| 07/08/2025 07/08/25 | Price Changed | $280,000 | -3.4% | $186 / Sq Ft |
| 06/04/2025 06/04/25 | For Sale | $290,000 | 0.0% | $192 / Sq Ft |
| 09/11/2024 09/11/24 | Rented | $2,300 | 0.0% | -- |
| 07/27/2024 07/27/24 | For Rent | $2,300 | +43.8% | -- |
| 03/01/2018 03/01/18 | Rented | $1,600 | 0.0% | -- |
| 01/28/2018 01/28/18 | Under Contract | -- | -- | -- |
| 01/23/2018 01/23/18 | For Rent | $1,600 | 0.0% | -- |
| 11/02/2017 11/02/17 | Under Contract | -- | -- | -- |
| 10/16/2017 10/16/17 | For Rent | $1,600 | +33.3% | -- |
| 09/30/2012 09/30/12 | Rented | $1,200 | 0.0% | -- |
| 08/31/2012 08/31/12 | Under Contract | -- | -- | -- |
| 06/22/2012 06/22/12 | For Rent | $1,200 | -- | -- |
Source: MIAMI REALTORS® MLS
Purchase History
| Date | Type | Sale Price | Title Company |
|---|---|---|---|
| Deed | -- | None Listed On Document | |
| Interfamily Deed Transfer | -- | Attorney | |
| Warranty Deed | $64,000 | Suncoast One Title Inc | |
| Interfamily Deed Transfer | -- | -- | |
| Warranty Deed | $82,000 | -- | |
| Quit Claim Deed | $10,000 | -- | |
| Quit Claim Deed | $100 | -- | |
| Quit Claim Deed | $8,571 | -- |
Source: Public Records
Source: MIAMI REALTORS® MLS
MLS Number: A11816333
APN: 51-40-14-AM-2960
Nearby Homes
- 12500 SW 5th Ct Unit M412
- 12500 SW 6th St Unit 203N
- 800 SW 125th Way Unit O312
- 900 SW 125th Way Unit R412
- 12500 SW 6th St Unit 307N
- 12650 SW 6th St Unit 101k
- 800 SW 125th Way Unit 202O
- 800 SW 125th Way Unit 405O
- 12500 SW 5th Ct Unit M112
- 12500 SW 5th Ct Unit 210M
- 900 SW 125th Way Unit R312
- 12500 SW 6th St Unit N413
- 900 SW 125th Way Unit R304
- 12650 SW 6th St Unit 411K
- 12500 SW 6th St Unit N311
- 12600 SW 5th Ct Unit 215L
- 12600 SW 5th Ct Unit 410
- 12600 SW 5th Ct Unit 301L
- 650 SW 124th Terrace Unit 105P
- 12800 SW 7th Ct Unit 313G
- 900 SW 125th Way Unit R304
- 12500 SW 5th Ct Unit M412
- 650 SW 124th Terrace Unit 303P
- 901 SW 128th Ave Unit 208E
- 701 SW 128th Ave Unit F110
- 701 SW 128th Ave Unit 111F
- 12224 SW 8th Ct
- 387 SW 122nd Terrace Unit 387
- 380 SW 122nd Ave
- 12850 SW 4th Ct Unit 4104 UPDATED 55 AND OLDE
- 234 SW 122nd Terrace
- 12750 SW 4th Ct Unit 201J
- 12850 SW 4th Ct Unit 203I
- 12750 SW 4th Ct Unit 112J
- 12850 SW 4th Ct Unit 105I
- 431 SW 122nd Ave
- 737 SW 122nd Ave
- 12121 SW 5th Ct
- 340 SW 121st Terrace
- 12115 SW 5th Ct
