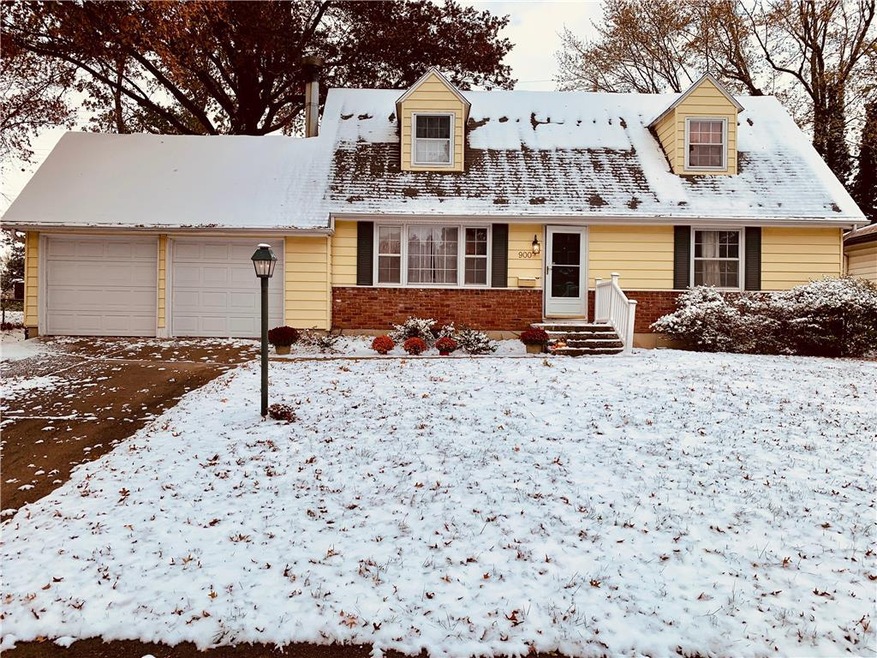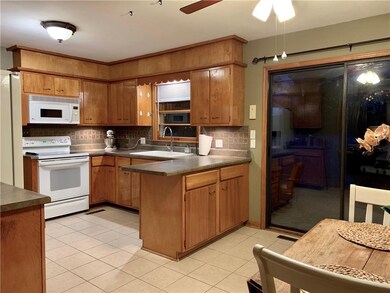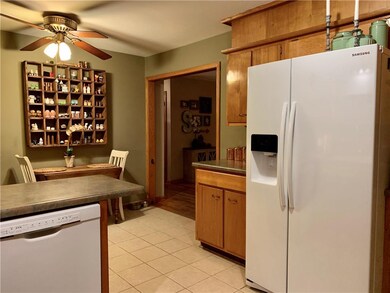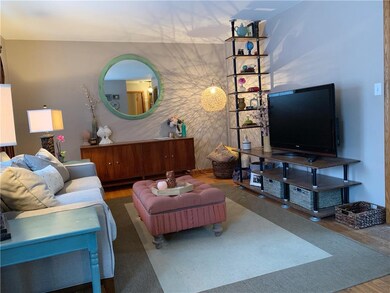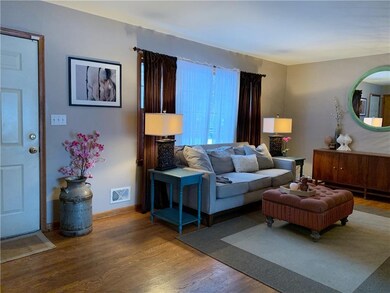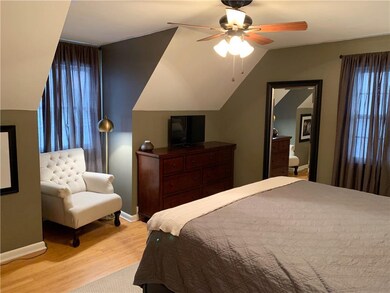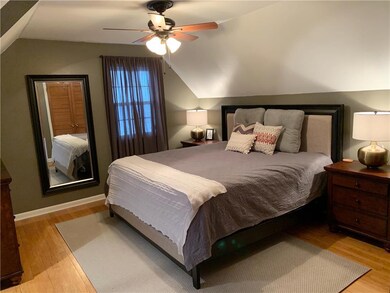
900 SW 6th St Lees Summit, MO 64081
Highlights
- Vaulted Ceiling
- Traditional Architecture
- Granite Countertops
- Pleasant Lea Middle School Rated A-
- Wood Flooring
- Skylights
About This Home
As of December 2018Charming And Modern Must See Home With A Retro Hint. 4 Bedroom, 2 Full Bath With Lots Of Warmth And Close to 1,900 Sq Feet Finished. Hardwood Throughout. Double Car Garage. Partially Finished Basement With Raised Theater Seating And Fireplace Plus Nearly 500 Sq Ft unfinished. Country Kitchen. Fenced Yard With Trees. Loads Of Storage. Super Family Home. Move In Ready. Competitively Priced In Much Sought After Lees Summit Schools.
Last Agent to Sell the Property
Platinum Realty LLC License #2007027213 Listed on: 11/12/2018

Last Buyer's Agent
Patty Martin
Juncture License #2015044020
Home Details
Home Type
- Single Family
Est. Annual Taxes
- $1,981
Year Built
- Built in 1962
Lot Details
- 10,145 Sq Ft Lot
- Aluminum or Metal Fence
Parking
- 2 Car Attached Garage
- Front Facing Garage
Home Design
- Traditional Architecture
- Composition Roof
- Metal Siding
Interior Spaces
- Wet Bar: All Carpet, Fireplace, All Window Coverings, Ceiling Fan(s), Hardwood, Partial Window Coverings
- Built-In Features: All Carpet, Fireplace, All Window Coverings, Ceiling Fan(s), Hardwood, Partial Window Coverings
- Vaulted Ceiling
- Ceiling Fan: All Carpet, Fireplace, All Window Coverings, Ceiling Fan(s), Hardwood, Partial Window Coverings
- Skylights
- Shades
- Plantation Shutters
- Drapes & Rods
- Combination Kitchen and Dining Room
Kitchen
- Country Kitchen
- Kitchen Island
- Granite Countertops
- Laminate Countertops
- Wood Stained Kitchen Cabinets
Flooring
- Wood
- Wall to Wall Carpet
- Linoleum
- Laminate
- Stone
- Ceramic Tile
- Luxury Vinyl Plank Tile
- Luxury Vinyl Tile
Bedrooms and Bathrooms
- 4 Bedrooms
- Cedar Closet: All Carpet, Fireplace, All Window Coverings, Ceiling Fan(s), Hardwood, Partial Window Coverings
- Walk-In Closet: All Carpet, Fireplace, All Window Coverings, Ceiling Fan(s), Hardwood, Partial Window Coverings
- 2 Full Bathrooms
- Double Vanity
- All Carpet
Finished Basement
- Basement Fills Entire Space Under The House
- Fireplace in Basement
- Laundry in Basement
Home Security
- Storm Windows
- Storm Doors
Outdoor Features
- Enclosed Patio or Porch
Schools
- Pleasant Lea Elementary School
- Lee's Summit High School
Utilities
- Central Air
- Satellite Dish
Community Details
- South Lea Add Subdivision
Listing and Financial Details
- Exclusions: Fireplace/Chimney
- Assessor Parcel Number 61-420-04-13-00-0-00-000
Ownership History
Purchase Details
Home Financials for this Owner
Home Financials are based on the most recent Mortgage that was taken out on this home.Purchase Details
Home Financials for this Owner
Home Financials are based on the most recent Mortgage that was taken out on this home.Purchase Details
Home Financials for this Owner
Home Financials are based on the most recent Mortgage that was taken out on this home.Purchase Details
Purchase Details
Home Financials for this Owner
Home Financials are based on the most recent Mortgage that was taken out on this home.Similar Homes in the area
Home Values in the Area
Average Home Value in this Area
Purchase History
| Date | Type | Sale Price | Title Company |
|---|---|---|---|
| Warranty Deed | -- | None Available | |
| Warranty Deed | -- | Stewart Title Co | |
| Warranty Deed | -- | Kansas City Title | |
| Interfamily Deed Transfer | -- | -- | |
| Interfamily Deed Transfer | -- | Assured Quality Title Compan |
Mortgage History
| Date | Status | Loan Amount | Loan Type |
|---|---|---|---|
| Open | $167,100 | New Conventional | |
| Closed | $164,350 | New Conventional | |
| Previous Owner | $130,292 | New Conventional | |
| Previous Owner | $140,000 | Unknown | |
| Previous Owner | $48,500 | Purchase Money Mortgage |
Property History
| Date | Event | Price | Change | Sq Ft Price |
|---|---|---|---|---|
| 12/14/2018 12/14/18 | Sold | -- | -- | -- |
| 11/16/2018 11/16/18 | Pending | -- | -- | -- |
| 11/13/2018 11/13/18 | For Sale | $165,000 | 0.0% | $89 / Sq Ft |
| 11/13/2018 11/13/18 | Off Market | -- | -- | -- |
| 11/12/2018 11/12/18 | For Sale | $165,000 | +13.8% | $89 / Sq Ft |
| 06/19/2015 06/19/15 | Sold | -- | -- | -- |
| 05/06/2015 05/06/15 | Pending | -- | -- | -- |
| 05/01/2015 05/01/15 | For Sale | $145,000 | -- | $63 / Sq Ft |
Tax History Compared to Growth
Tax History
| Year | Tax Paid | Tax Assessment Tax Assessment Total Assessment is a certain percentage of the fair market value that is determined by local assessors to be the total taxable value of land and additions on the property. | Land | Improvement |
|---|---|---|---|---|
| 2024 | $2,926 | $40,519 | $7,921 | $32,598 |
| 2023 | $2,904 | $40,519 | $6,302 | $34,217 |
| 2022 | $2,163 | $26,790 | $4,964 | $21,826 |
| 2021 | $2,207 | $26,790 | $4,964 | $21,826 |
| 2020 | $2,118 | $25,459 | $4,964 | $20,495 |
| 2019 | $2,061 | $25,459 | $4,964 | $20,495 |
| 2018 | $1,932 | $22,159 | $4,321 | $17,838 |
| 2017 | $1,932 | $22,159 | $4,321 | $17,838 |
| 2016 | $1,903 | $21,603 | $3,838 | $17,765 |
| 2014 | $1,974 | $21,968 | $3,594 | $18,374 |
Agents Affiliated with this Home
-
Bob Baldwin
B
Seller's Agent in 2018
Bob Baldwin
Platinum Realty LLC
(816) 520-9339
1 in this area
4 Total Sales
-
P
Buyer's Agent in 2018
Patty Martin
Juncture
-
Dymon Wood

Seller's Agent in 2015
Dymon Wood
Realty Executives
(816) 419-8596
18 in this area
33 Total Sales
-
Nathan Van Trump

Seller Co-Listing Agent in 2015
Nathan Van Trump
Platinum Realty LLC
(816) 564-8073
7 in this area
22 Total Sales
Map
Source: Heartland MLS
MLS Number: 2138635
APN: 61-420-04-13-00-0-00-000
- 711 SW Williams St
- 714 SW Williams St
- 3053 NW Thoreau Ln
- 718 SW Williams St
- 1101 SW Hoke Ct
- 824 SW Pleasant Dr
- 1115 SW Hoke Ct
- 131 SW Donovan Rd
- 420 NW Kaylea Ct
- 407 NW Lincolnwood Dr
- 108 SW Walnut St
- 104 SW Walnut St
- 1000 SW Lakeview Blvd
- 208 NW Oxford Ln
- 1052 SW Twin Creek Dr
- 1410 SW Highway Ln
- 105 NW Noel St
- 1019 SW Ingleside Place
- 403 SW Mission Rd
- 804 SW Murray Rd
