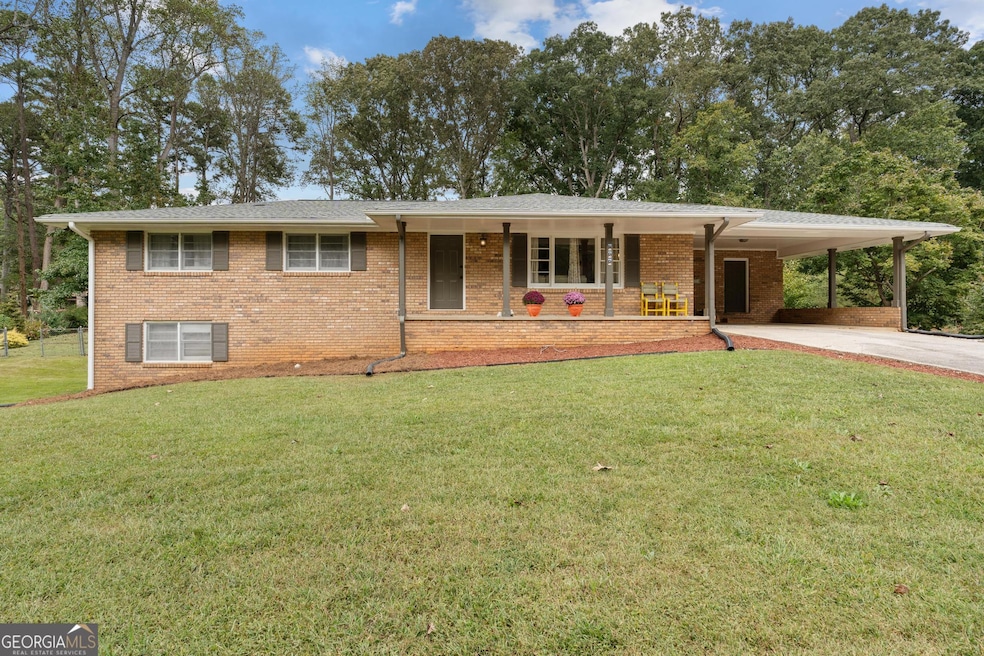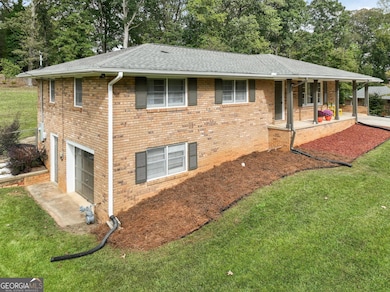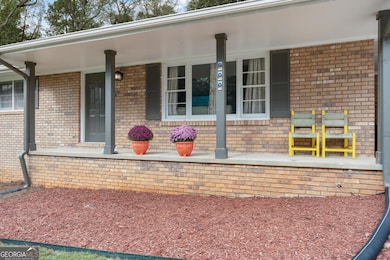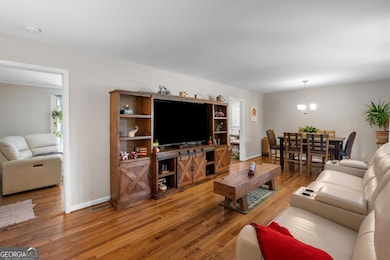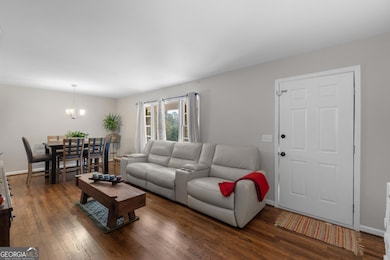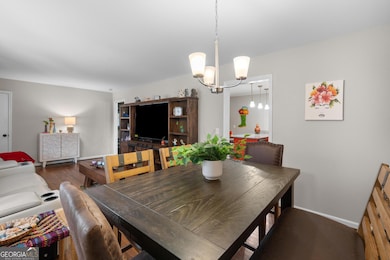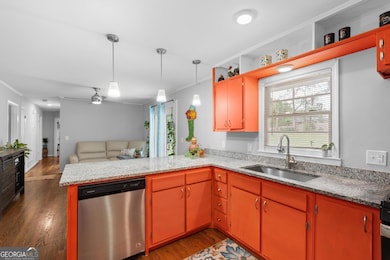900 Tranquil Dr Austell, GA 30106
Estimated payment $2,305/month
Highlights
- 0.94 Acre Lot
- 2-Story Property
- Main Floor Primary Bedroom
- Private Lot
- Wood Flooring
- 4-minute walk to Hurt Road Park
About This Home
**Be sure to ask about our LENDER-PAID 1-0 BUYDOWN option! Enjoy an INTEREST RATE THAT IS 1% LOWER DURING YOUR FIRST YEAR. Welcome to 900 TRANQUIL DRIVE-a name that couldn't be more fitting. Tucked away in the quiet TRANQUILLA NEIGHBORHOOD with NO HOA in Austell, this beautifully updated ALL-BRICK RANCH blends TIMELESS CHARM with MODERN COMFORT on nearly ONE ACRE of peaceful, tree-lined land. Step inside and you'll immediately feel the WARMTH OF HOME-GLEAMING HARDWOOD FLOORS, SOFT NATURAL LIGHT, and an OPEN FLOW that makes every space feel inviting. The living area is perfectly designed for connection, where FAMILY MOVIE NIGHTS and DINNER PARTIES seamlessly come together thanks to the OPEN LIVING-AND-DINING CONCEPT. The updated kitchen features STAINLESS STEEL APPLIANCES, a GAS RANGE, and MODERN FINISHES, making cooking as enjoyable as it is practical. With THREE SPACIOUS BEDROOMS and TWO FULL BATHS, ALL on the MAIN LEVEL! This home offers COMFORT AND CONVENIENCE for every stage of life. Downstairs, a FULL DAYLIGHT BASEMENT with both interior and exterior access offers ENDLESS POTENTIAL-ideal for a WORKSHOP, STORAGE, or FUTURE EXPANSION. The property's nearly ONE-ACRE PRIVATE LOT with a HUGE FENCED IN BACKYARD, provides a serene backdrop for MORNING COFFEE ON THE PATIO, WEEKEND GARDENING, or simply soaking in the QUIET SURROUNDINGS. Perfectly located just minutes from SHOPPING, DINING, and MAJOR HIGHWAYS, yet tucked away enough to feel worlds apart, 900 TRANQUIL DRIVE is where MODERN UPDATES MEET SMALL-TOWN CALM-a place where life slows down, and HOME FEELS EXACTLY THE WAY IT SHOULD.
Listing Agent
Keller Williams Realty Atl. Partners License #369162 Listed on: 10/09/2025

Home Details
Home Type
- Single Family
Est. Annual Taxes
- $2,988
Year Built
- Built in 1966 | Remodeled
Lot Details
- 0.94 Acre Lot
- Private Lot
Home Design
- 2-Story Property
- Composition Roof
- Four Sided Brick Exterior Elevation
Interior Spaces
- Ceiling Fan
- Family Room
- Combination Dining and Living Room
- Wood Flooring
- Storm Windows
- Laundry in Mud Room
Kitchen
- Oven or Range
- Microwave
- Ice Maker
- Stainless Steel Appliances
Bedrooms and Bathrooms
- 3 Main Level Bedrooms
- Primary Bedroom on Main
- 2 Full Bathrooms
- Bathtub Includes Tile Surround
Unfinished Basement
- Basement Fills Entire Space Under The House
- Interior and Exterior Basement Entry
- Natural lighting in basement
Parking
- 2 Car Garage
- Carport
- Parking Accessed On Kitchen Level
Eco-Friendly Details
- Energy-Efficient Thermostat
Schools
- Russell Elementary School
- Floyd Middle School
- Osborne High School
Utilities
- Forced Air Heating and Cooling System
- Heating System Uses Natural Gas
- Gas Water Heater
Community Details
- No Home Owners Association
- Tranquilla Subdivision
Map
Home Values in the Area
Average Home Value in this Area
Tax History
| Year | Tax Paid | Tax Assessment Tax Assessment Total Assessment is a certain percentage of the fair market value that is determined by local assessors to be the total taxable value of land and additions on the property. | Land | Improvement |
|---|---|---|---|---|
| 2025 | $2,986 | $120,416 | $30,000 | $90,416 |
| 2024 | $2,988 | $120,416 | $30,000 | $90,416 |
| 2023 | $2,289 | $113,196 | $22,000 | $91,196 |
Property History
| Date | Event | Price | List to Sale | Price per Sq Ft | Prior Sale |
|---|---|---|---|---|---|
| 11/12/2025 11/12/25 | Price Changed | $399,000 | -0.3% | $277 / Sq Ft | |
| 10/09/2025 10/09/25 | For Sale | $400,000 | +21.2% | $278 / Sq Ft | |
| 10/12/2021 10/12/21 | Sold | $330,000 | +3.1% | $254 / Sq Ft | View Prior Sale |
| 09/12/2021 09/12/21 | Pending | -- | -- | -- | |
| 09/09/2021 09/09/21 | For Sale | $320,000 | +45.1% | $246 / Sq Ft | |
| 06/01/2021 06/01/21 | Sold | $220,500 | +0.3% | $170 / Sq Ft | View Prior Sale |
| 05/11/2021 05/11/21 | For Sale | $219,900 | -- | $169 / Sq Ft |
Purchase History
| Date | Type | Sale Price | Title Company |
|---|---|---|---|
| Special Warranty Deed | $330,000 | Okelley & Sorohan Attorneys At | |
| Administrators Deed | $220,500 | None Available | |
| Quit Claim Deed | -- | -- |
Mortgage History
| Date | Status | Loan Amount | Loan Type |
|---|---|---|---|
| Previous Owner | $320,100 | New Conventional |
Source: Georgia MLS
MLS Number: 10621832
APN: 17-0023-0-017-0
- 3679 Fred Walker Dr SW
- 3601 Kelsey Chase Ct
- 3853 Felton Hill Rd SW Unit 9
- 3712 Auldyn Dr
- 971 Canyon Trail SW
- 602 Hurt Rd SW
- 3966 Covey Flush Ct SW Unit 20
- 3933 Covey Flush Ct SW Unit 25
- 3937 Covey Flush Ct SW Unit 25
- 3585 Mill Creek Trail SW
- 760 Stone Harbor Pkwy SW
- 936 Peel Castle Ln Unit 2
- 625 Aunt Lucy Ln SW Unit 25
- 625 Aunt Lucy Ln SW Unit 41
- 1430 Settlers Walk Way SW Unit 13
- 3355 Carolina Wren Trail SW
- 1471 Settlers Walk Way SW Unit 5
- 1121 Neva Dr SW
- 3869 Merryweather Trail
- 482 Majestic Oaks Place
- 835 Tranquil Dr
- 3646 Rock Springs Dr SW
- 3368 Carolina Wren Trail
- 1117 Durrell St
- 3555 Austell Rd SW
- 425 Plantation Rd SW
- 425 Plantation Rd SW Unit ID1234811P
- 396 Plantation Rd SW Unit Main
- 396 Plantation Rd SW
- 1314 Guilderoy Ln
- 874 Grindstone Dr SW
- 3890 Floyd Rd
- 3890 Floyd Rd Unit C1HC
- 3890 Floyd Rd Unit Townhome-B1C
- 3890 Floyd Rd Unit B2
- 3890 Floyd Rd Unit A4
- 3890 Floyd Rd Unit A1
- 3435 Alexander Place SW
- 3753 Austell Rd SW
- 700 Gregory Manor Dr SW
Ask me questions while you tour the home.
