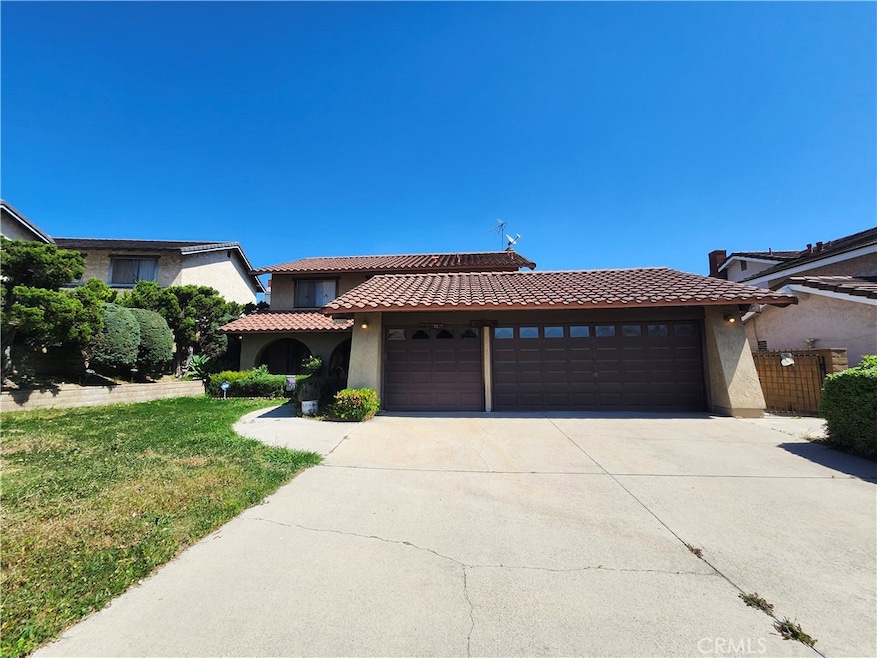
900 W Yorktown Ave Montebello, CA 90640
Highlights
- Primary Bedroom Suite
- Spanish Architecture
- No HOA
- View of Hills
- Granite Countertops
- Covered Patio or Porch
About This Home
As of May 2025Located in a quiet, well-established neighborhood, this cherished two-story family home offers a comfortable and welcoming space with three bedrooms and three bathrooms. With its classic tile roof and thoughtful layout, the home has been carefully maintained and loved over the years. Inside, the kitchen flows seamlessly into a spacious family room, making it easy to stay connected while cooking, relaxing, or entertaining. The family room features a cozy fireplace, creating a warm centerpiece for gatherings during cooler evenings. Upstairs, the bedrooms are well-proportioned, offering plenty of space and privacy. The primary suite includes its own bathroom, providing a peaceful retreat at the end of the day. The private backyard is generously sized — perfect for relaxing weekends, outdoor dining, or hosting family and friends. Additional highlights include a three-car garage offering ample storage, along with major updates to the HVAC and plumbing systems completed within the past five years, providing peace of mind for years to come.
Last Agent to Sell the Property
Inhabit Collective Brokerage Phone: 714-418-7438 License #02040479 Listed on: 04/21/2025

Home Details
Home Type
- Single Family
Est. Annual Taxes
- $1,298
Year Built
- Built in 1976
Lot Details
- 8,329 Sq Ft Lot
- Garden
- Back Yard
- Density is up to 1 Unit/Acre
- Property is zoned MNR1*
Parking
- 3 Car Attached Garage
Property Views
- Hills
- Neighborhood
Home Design
- Spanish Architecture
Interior Spaces
- 1,854 Sq Ft Home
- 2-Story Property
- Formal Entry
- Family Room with Fireplace
- Living Room
- Dining Room
- Granite Countertops
Flooring
- Carpet
- Tile
Bedrooms and Bathrooms
- 3 Bedrooms
- All Upper Level Bedrooms
- Primary Bedroom Suite
- 3 Full Bathrooms
Laundry
- Laundry Room
- Laundry in Garage
- Gas Dryer Hookup
Utilities
- Central Heating and Cooling System
- Natural Gas Connected
- Cable TV Available
Additional Features
- Covered Patio or Porch
- Suburban Location
Community Details
- No Home Owners Association
Listing and Financial Details
- Tax Lot 73
- Tax Tract Number 32387
- Assessor Parcel Number 5293008025
- $846 per year additional tax assessments
Ownership History
Purchase Details
Home Financials for this Owner
Home Financials are based on the most recent Mortgage that was taken out on this home.Purchase Details
Home Financials for this Owner
Home Financials are based on the most recent Mortgage that was taken out on this home.Purchase Details
Home Financials for this Owner
Home Financials are based on the most recent Mortgage that was taken out on this home.Similar Homes in the area
Home Values in the Area
Average Home Value in this Area
Purchase History
| Date | Type | Sale Price | Title Company |
|---|---|---|---|
| Grant Deed | $930,000 | Pacific Coast Title Company | |
| Interfamily Deed Transfer | -- | Progressive Title Company | |
| Grant Deed | $235,000 | Progressive Title Company |
Mortgage History
| Date | Status | Loan Amount | Loan Type |
|---|---|---|---|
| Open | $913,155 | FHA | |
| Previous Owner | $689,000 | Unknown | |
| Previous Owner | $215,000 | Unknown | |
| Previous Owner | $160,000 | Unknown | |
| Previous Owner | $173,074 | Unknown | |
| Previous Owner | $135,000 | No Value Available |
Property History
| Date | Event | Price | Change | Sq Ft Price |
|---|---|---|---|---|
| 05/16/2025 05/16/25 | Sold | $930,000 | +2.2% | $502 / Sq Ft |
| 04/22/2025 04/22/25 | Pending | -- | -- | -- |
| 04/21/2025 04/21/25 | For Sale | $910,000 | -- | $491 / Sq Ft |
Tax History Compared to Growth
Tax History
| Year | Tax Paid | Tax Assessment Tax Assessment Total Assessment is a certain percentage of the fair market value that is determined by local assessors to be the total taxable value of land and additions on the property. | Land | Improvement |
|---|---|---|---|---|
| 2025 | $1,298 | $39,961 | $21,213 | $18,748 |
| 2024 | $1,298 | $39,179 | $20,798 | $18,381 |
| 2023 | $1,277 | $38,412 | $20,391 | $18,021 |
| 2022 | $1,236 | $37,660 | $19,992 | $17,668 |
| 2021 | $1,176 | $36,922 | $19,600 | $17,322 |
| 2019 | $1,102 | $35,829 | $19,020 | $16,809 |
| 2018 | $1,036 | $35,128 | $18,648 | $16,480 |
| 2016 | $977 | $33,766 | $17,925 | $15,841 |
| 2015 | $949 | $33,260 | $17,656 | $15,604 |
| 2014 | $949 | $32,610 | $17,311 | $15,299 |
Agents Affiliated with this Home
-
C
Seller's Agent in 2025
Christopher Espinoza
Inhabit Collective
(949) 379-6880
1 in this area
12 Total Sales
-

Buyer's Agent in 2025
David Harris
CENTURY 21 MASTERS
(323) 621-0732
2 in this area
4 Total Sales
Map
Source: California Regional Multiple Listing Service (CRMLS)
MLS Number: OC25085728
APN: 5293-008-025
- 228 Mullberry Place
- 211 Peacock Ln
- 48 Primrose Ct
- 378 Mullberry Place
- 1108 Poppy Ct
- 1321 Cuesta Way
- Apex Plan at Metro Heights - Viewpoint
- Compass Plan at Metro Heights - Viewpoint
- Spectrum Plan at Metro Heights - Viewpoint
- Compass Plan at Metro Heights - Viewpoint
- Apex Plan at Metro Heights - Viewpoint
- Spectrum Plan at Metro Heights - Viewpoint
- 15 Remy Ln
- 1698 Hollyleaf Terrace
- 861 N Maple Ave
- 820 N 16th St
- 108 Verbena Way
- 418 Marlow Ln
- 475 Verbena Way
- 505 Verbena Way

