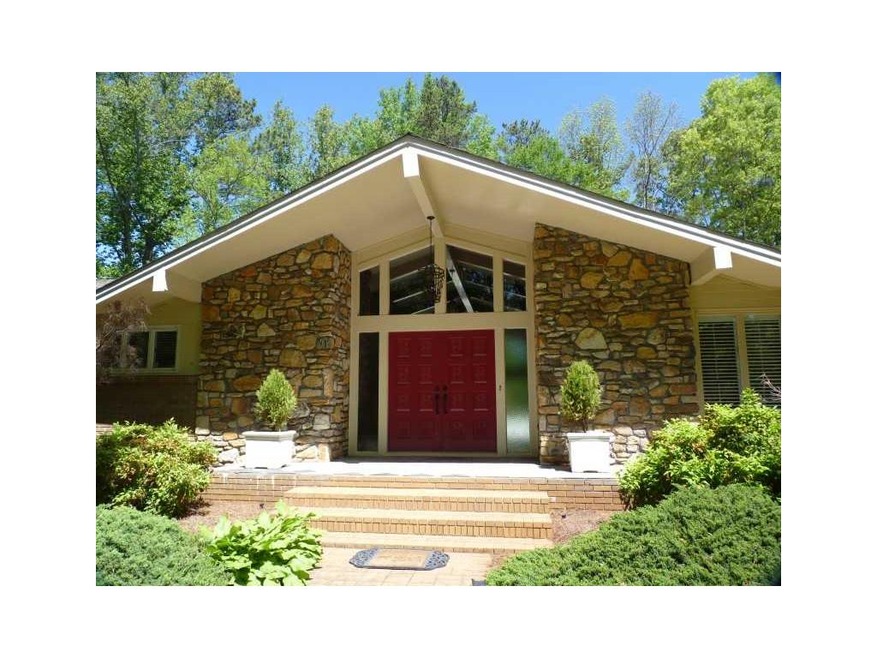
$1,795,000
- 6 Beds
- 4 Baths
- 5,110 Sq Ft
- 375 Chattahoochee St
- Roswell, GA
Experience refined luxury in this stunning new construction home in the heart of Historic Roswell. Dramatic two-story windows fill the great room with natural light, creating an elegant, open ambiance. This 6-bedroom, 4-bath home offers high-end finishes throughout, including wide-plank European white oak floors, designer lighting, and custom wall accents. The chef’s kitchen features a custom
Kelly Chancy Keller Williams Buckhead
