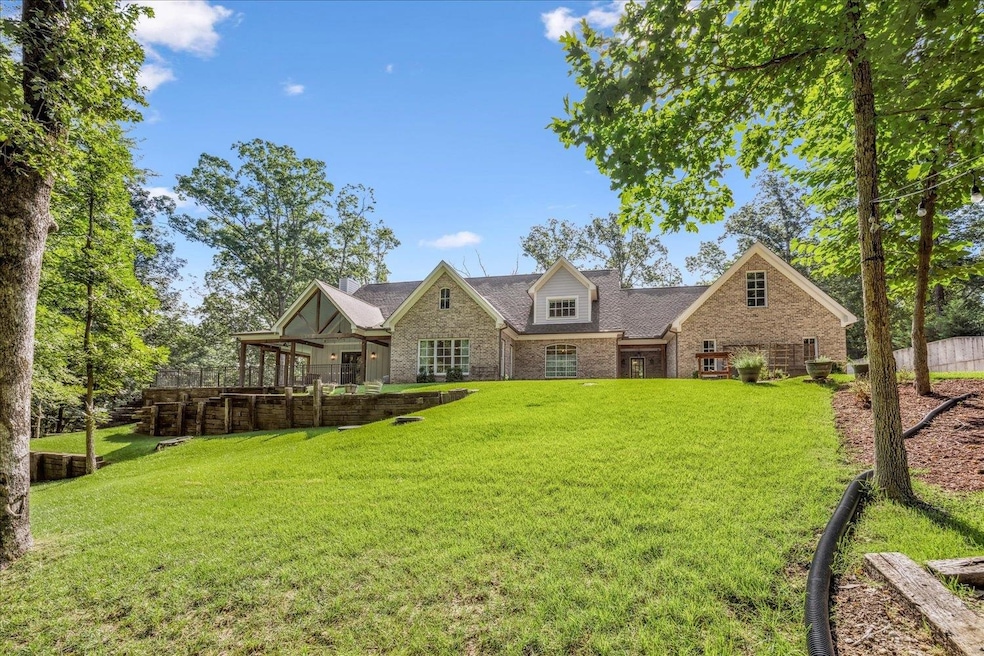
9000 Anderton Springs Dr Bartlett, TN 38133
Lakeland NeighborhoodEstimated payment $5,241/month
Highlights
- 2.15 Acre Lot
- Wooded Lot
- French Architecture
- Bon Lin Elementary School Rated A
- Vaulted Ceiling
- Wood Flooring
About This Home
Welcome to this beautiful 5 bedroom, 4.5 bath custom-built home nestled on a serene 2.15 acres on the Eastern side of Bartlett. This home features an amazing primary suite along with another guest bedroom suite on the first level of the home. Going upstairs features 3 more bedrooms sharing 2 full baths plus a massive bonus room. The home has an attached 4-car garage, an amazing front porch that connects to the covered patio out back, which features a built-in fireplace. Upstairs and downstairs laundry! This home is truly one of a kind!
Listing Agent
Crye-Leike, Inc., REALTORS License #275675 Listed on: 07/09/2025

Home Details
Home Type
- Single Family
Est. Annual Taxes
- $6,556
Year Built
- Built in 2021
Lot Details
- 2.15 Acre Lot
- Wrought Iron Fence
- Wooded Lot
Home Design
- French Architecture
Interior Spaces
- 5,600-5,799 Sq Ft Home
- 5,652 Sq Ft Home
- 2-Story Property
- Smooth Ceilings
- Vaulted Ceiling
- 2 Fireplaces
- Some Wood Windows
- Double Pane Windows
- Aluminum Window Frames
- Mud Room
- Great Room
Kitchen
- Eat-In Kitchen
- Oven or Range
- Gas Cooktop
- Microwave
- Dishwasher
- Kitchen Island
- Disposal
Flooring
- Wood
- Concrete
Bedrooms and Bathrooms
- 4 Bedrooms | 2 Main Level Bedrooms
- Primary Bedroom on Main
- Split Bedroom Floorplan
- En-Suite Bathroom
- Walk-In Closet
- Dressing Area
- Primary Bathroom is a Full Bathroom
- Dual Vanity Sinks in Primary Bathroom
- Bathtub With Separate Shower Stall
Laundry
- Dryer
- Washer
Attic
- Attic Access Panel
- Pull Down Stairs to Attic
Home Security
- Monitored
- Iron Doors
Parking
- 4 Car Garage
- Side Facing Garage
- Driveway
Outdoor Features
- Covered patio or porch
Utilities
- Central Heating and Cooling System
- Heating System Uses Gas
Community Details
- Voluntary home owners association
- Plantation Trace Sec 5 Subdivision
Listing and Financial Details
- Assessor Parcel Number B0150E D00018
Map
Home Values in the Area
Average Home Value in this Area
Tax History
| Year | Tax Paid | Tax Assessment Tax Assessment Total Assessment is a certain percentage of the fair market value that is determined by local assessors to be the total taxable value of land and additions on the property. | Land | Improvement |
|---|---|---|---|---|
| 2025 | $6,556 | $239,675 | $27,300 | $212,375 |
| 2024 | $6,556 | $193,400 | $17,725 | $175,675 |
| 2023 | $9,902 | $193,400 | $17,725 | $175,675 |
| 2022 | $9,902 | $193,400 | $17,725 | $175,675 |
| 2021 | $1,749 | $50,700 | $20,075 | $30,625 |
| 2020 | $1,952 | $33,200 | $20,075 | $13,125 |
| 2019 | $367 | $20,075 | $20,075 | $0 |
| 2018 | $813 | $20,075 | $20,075 | $0 |
| 2017 | $1,192 | $20,075 | $20,075 | $0 |
| 2016 | $877 | $20,075 | $0 | $0 |
| 2014 | $877 | $20,075 | $0 | $0 |
Property History
| Date | Event | Price | Change | Sq Ft Price |
|---|---|---|---|---|
| 07/30/2025 07/30/25 | Pending | -- | -- | -- |
| 07/17/2025 07/17/25 | For Sale | $850,000 | 0.0% | $152 / Sq Ft |
| 07/13/2025 07/13/25 | Pending | -- | -- | -- |
| 07/09/2025 07/09/25 | For Sale | $850,000 | -- | $152 / Sq Ft |
Purchase History
| Date | Type | Sale Price | Title Company |
|---|---|---|---|
| Quit Claim Deed | -- | Realty Title | |
| Special Warranty Deed | $86,000 | None Available | |
| Warranty Deed | $72,000 | Memphis Title Company |
Mortgage History
| Date | Status | Loan Amount | Loan Type |
|---|---|---|---|
| Previous Owner | $37,000 | Unknown |
Similar Homes in the area
Source: Memphis Area Association of REALTORS®
MLS Number: 10200867
APN: B0-150E-D0-0018
- 9021 Planters View Cove
- 4041 Hadley Dr
- 3860 Planters View Rd
- 3825 Planters View Rd
- 3765 Saint Philip Dr
- 4081 Brunswick Rd
- 9354 Laurel Hill Dr
- 4271 Bay Bridge Rd
- 9280 Ellen Davies Dr
- 9245 Ellen Davies Dr
- 4320 Canabridge Cove
- 3829 Davies Manor Dr
- 4560 Model Cove
- 4392 Society Rd
- 3989 Canada Rd
- 9390 Zachariah Cove
- 8562 Windolyn Cir N
- 4076 Canada Rd
- 4566 Independent Rd
- 3637 Ballard Dr






