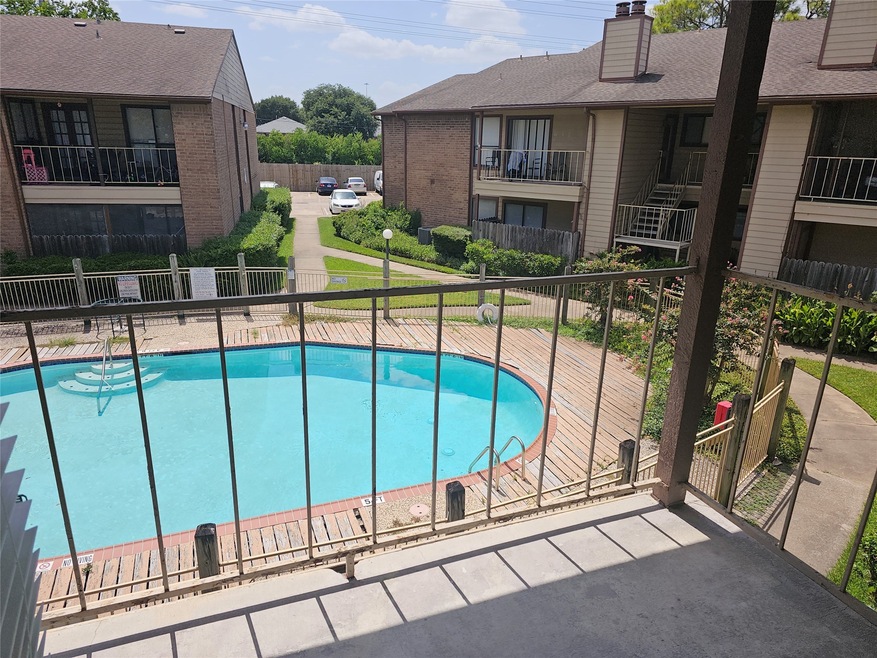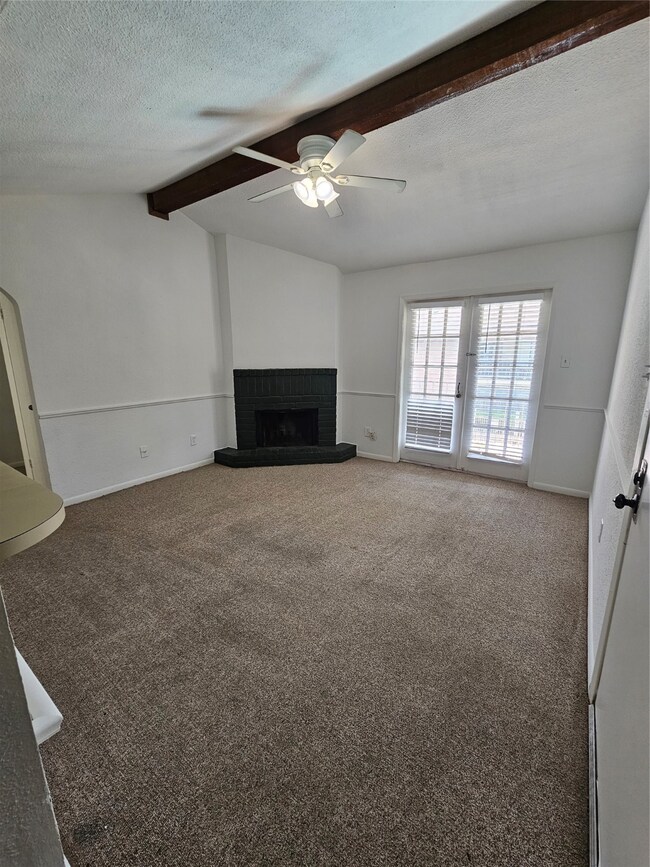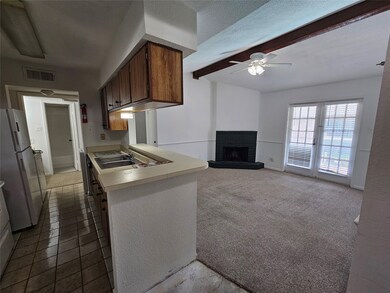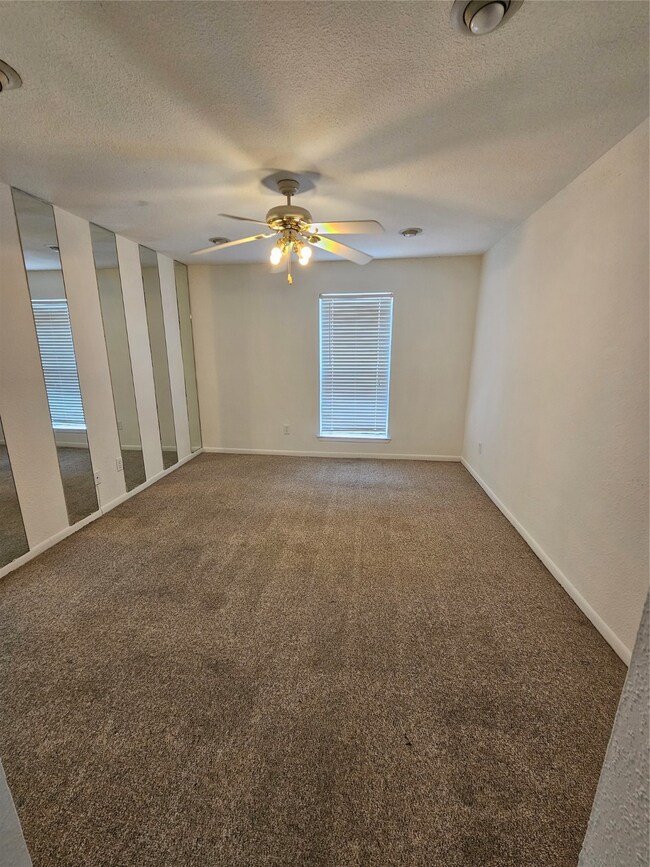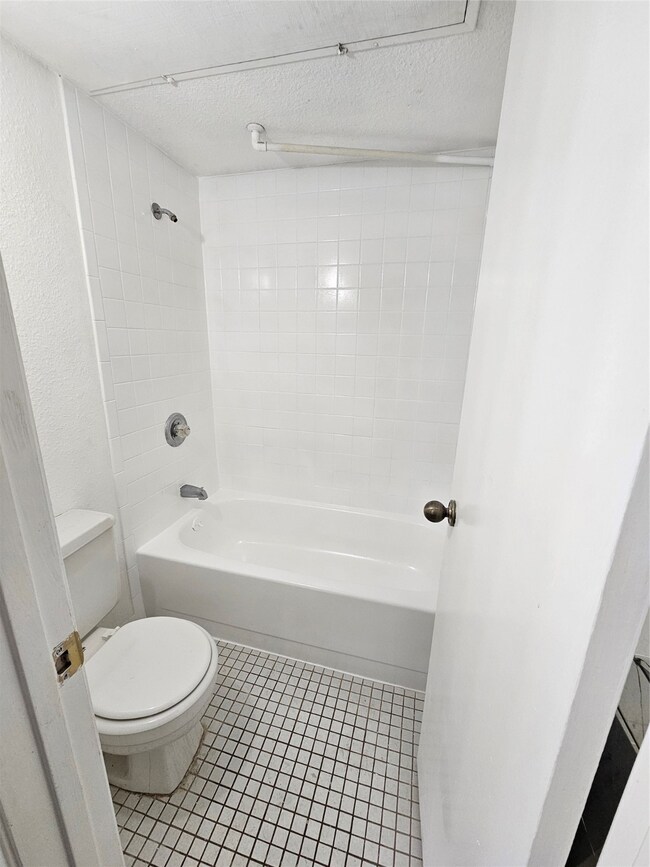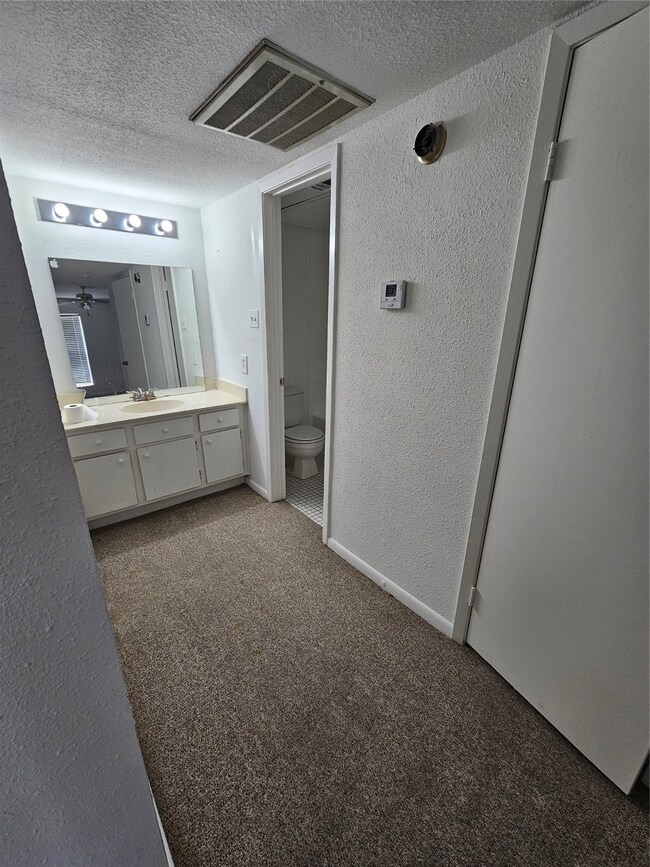9000 Bissonnet St Unit 812 Houston, TX 77074
Westwood NeighborhoodHighlights
- Traditional Architecture
- High Ceiling
- Breakfast Room
- Hollywood Bathroom
- Community Pool
- Balcony
About This Home
Wow! Great location! Overlooks the pool! Vaulted ceiling in living room with cozy fireplace, built-in shelves, and balcony overlooking pool. Open floor plan. Open kitchen with plenty of cabinet and counter space. Refrigerator, washer & dryer included. Don't wait...won't last long.
Mandatory Resident benefit package will be required with an approved application. Cost is $50 per month in addition to the monthly rent and includes renters insurance, pest control, credit building reporting and much more.
Condo Details
Home Type
- Condominium
Est. Annual Taxes
- $988
Year Built
- Built in 1980
Home Design
- Traditional Architecture
Interior Spaces
- 772 Sq Ft Home
- 1-Story Property
- High Ceiling
- Wood Burning Fireplace
- Gas Fireplace
- Window Treatments
- Family Room Off Kitchen
- Living Room
- Breakfast Room
- Utility Room
- Security Gate
Kitchen
- Breakfast Bar
- Electric Oven
- Electric Cooktop
- Dishwasher
- Disposal
Flooring
- Carpet
- Tile
- Vinyl Plank
- Vinyl
Bedrooms and Bathrooms
- 1 Bedroom
- 1 Full Bathroom
- Hollywood Bathroom
Laundry
- Dryer
- Washer
Parking
- Additional Parking
- Assigned Parking
- Controlled Entrance
Outdoor Features
- Balcony
Schools
- Bonham Elementary School
- Sugar Grove Middle School
- Sharpstown High School
Utilities
- Central Heating and Cooling System
- No Utilities
- Cable TV Available
Listing and Financial Details
- Property Available on 3/24/25
- Long Term Lease
Community Details
Overview
- Kendrick Realty Association
- Treehouse Condo Subdivision
Recreation
- Community Pool
Pet Policy
- No Pets Allowed
Security
- Card or Code Access
Map
Source: Houston Association of REALTORS®
MLS Number: 27739000
APN: 1147830080002
- 9000 Bissonnet St Unit 707
- 9000 Bissonnet St Unit 706
- 9000 Bissonnet St Unit 501
- 407 Alvia Run Ln
- 9350 Country Creek Dr Unit 58
- 9350 Country Creek Dr Unit 1
- 9350 Country Creek Dr Unit 5
- 9350 Country Creek Dr Unit 56
- 9350 Country Creek Dr Unit 25
- 9803 Club Creek Dr Unit 134
- 9090 S Braeswood Blvd
- 9090 S Braeswood Blvd Unit 113
- 9090 S Braeswood Blvd Unit 115
- 9090 S Braeswood Blvd Unit 21
- 8935 Altamont Dr
- 8918 Bissonnet St Unit 402
- 8901 S Braeswood Blvd Unit 107
- 9106 Gustine Ln
- 9009 Imogene St Unit E
- 9005 Imogene St Unit C
- 9000 Bissonnet St Unit 708
- 9000 Bissonnet St Unit 706
- 11903 Bat Sheva Ln
- 9101 Country Creek Dr Unit 303
- 9101 Country Creek Dr Unit 202
- 9101 Country Creek Dr Unit 208
- 9350 Country Creek Dr Unit 63
- 9350 Country Creek Dr Unit 5
- 9803 Club Creek Dr Unit 134
- 9090 S Braeswood Blvd
- 9090 S Braeswood Blvd Unit 43
- 9090 S Braeswood Blvd Unit 48
- 9898 Club Creek Dr
- 9550 Deering Dr Unit 503
- 8901 S Braeswood Blvd Unit 107
- 9330 Tooley Dr
- 9009 Imogene St Unit E
- 9213 Imogene St Unit 213
- 8360 Jorine Dr Unit 8360
- 10306 Twin Hills Ct
