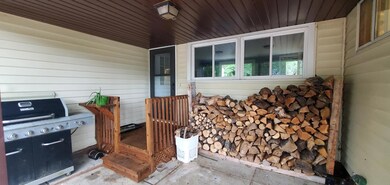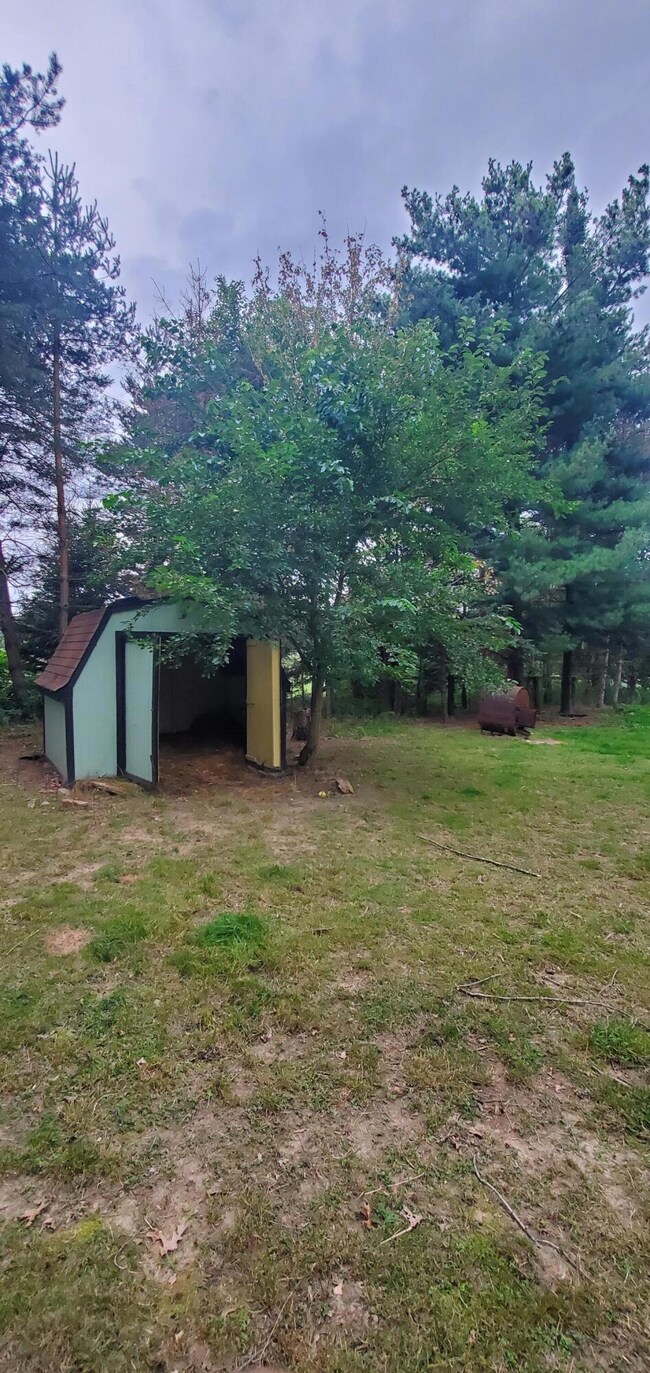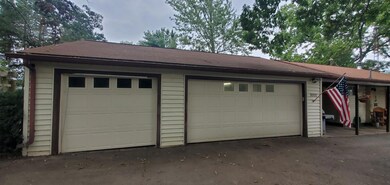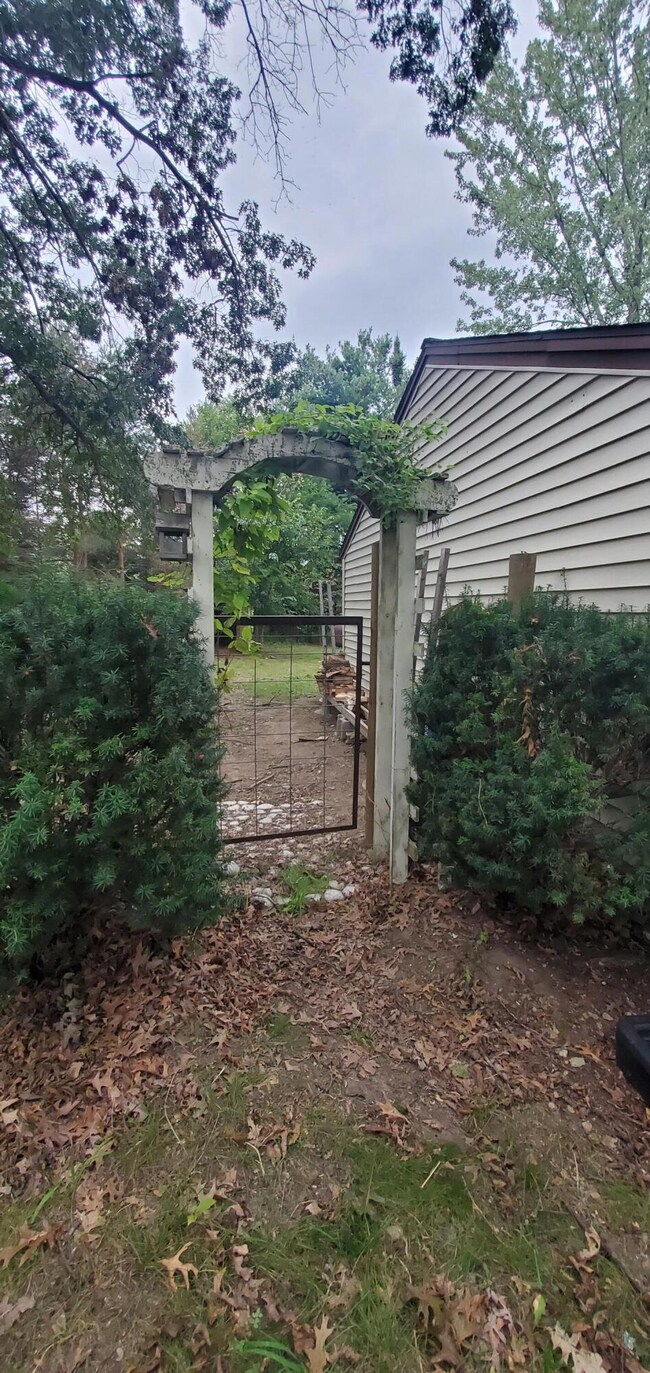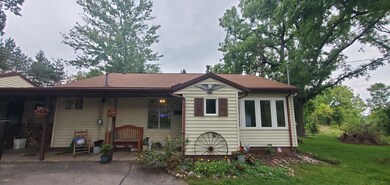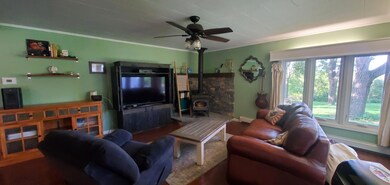
9000 Case Rd Brooklyn, MI 49230
Highlights
- Wooded Lot
- Mud Room
- Eat-In Kitchen
- 1 Fireplace
- 3 Car Attached Garage
- Cooling System Mounted In Outer Wall Opening
About This Home
As of October 2023This beautiful ranch home is in a highly desirable area! Close to Brooklyn and Napoleon but very quiet with a large, fenced in back yard for relaxing. The three car attached garage gives you a lot of space to park your toys and the nearly 1,700 square feet Main level provides room to unwind. A partially finished basement is even more space waiting for your creative finishes. This home also has a reverse osmosis drinking water system and a B Dry water prevention system in the basement.
Last Agent to Sell the Property
Rusty Wellman
THE REAL ESTATE CONNECTION License #6501426417 Listed on: 09/11/2023
Home Details
Home Type
- Single Family
Est. Annual Taxes
- $1,712
Year Built
- Built in 1956
Lot Details
- 1.28 Acre Lot
- Lot Dimensions are 206x224x100
- Shrub
- Wooded Lot
- Garden
- Back Yard Fenced
Parking
- 3 Car Attached Garage
Home Design
- Shingle Roof
- Vinyl Siding
Interior Spaces
- 1-Story Property
- 1 Fireplace
- Mud Room
- Living Room
- Laundry on main level
Kitchen
- Eat-In Kitchen
- Snack Bar or Counter
Bedrooms and Bathrooms
- 4 Bedrooms | 3 Main Level Bedrooms
Basement
- Basement Fills Entire Space Under The House
- 1 Bedroom in Basement
Utilities
- Cooling System Mounted In Outer Wall Opening
- Heating System Uses Natural Gas
- Heating System Uses Wood
- Radiant Heating System
- Baseboard Heating
- Hot Water Heating System
- Well
- Natural Gas Water Heater
- Septic System
Ownership History
Purchase Details
Home Financials for this Owner
Home Financials are based on the most recent Mortgage that was taken out on this home.Similar Homes in Brooklyn, MI
Home Values in the Area
Average Home Value in this Area
Purchase History
| Date | Type | Sale Price | Title Company |
|---|---|---|---|
| Warranty Deed | $90,000 | At |
Mortgage History
| Date | Status | Loan Amount | Loan Type |
|---|---|---|---|
| Open | $137,655 | VA | |
| Closed | $91,935 | VA | |
| Previous Owner | $246,000 | Reverse Mortgage Home Equity Conversion Mortgage |
Property History
| Date | Event | Price | Change | Sq Ft Price |
|---|---|---|---|---|
| 10/26/2023 10/26/23 | Sold | $231,000 | +2.7% | $125 / Sq Ft |
| 09/11/2023 09/11/23 | For Sale | $225,000 | +150.0% | $122 / Sq Ft |
| 07/16/2013 07/16/13 | Sold | $90,000 | -- | $60 / Sq Ft |
Tax History Compared to Growth
Tax History
| Year | Tax Paid | Tax Assessment Tax Assessment Total Assessment is a certain percentage of the fair market value that is determined by local assessors to be the total taxable value of land and additions on the property. | Land | Improvement |
|---|---|---|---|---|
| 2025 | $3,206 | $116,300 | $12,800 | $103,500 |
| 2024 | $2,110 | $108,300 | $108,300 | $0 |
| 2023 | $1,156 | $78,000 | $78,000 | $0 |
| 2022 | $1,657 | $71,500 | $71,500 | $0 |
| 2021 | $1,635 | $67,100 | $67,100 | $0 |
| 2020 | $1,057 | $64,300 | $0 | $0 |
| 2019 | $1,576 | $60,200 | $0 | $0 |
| 2018 | $1,540 | $58,200 | $0 | $0 |
| 2017 | $445 | $55,600 | $0 | $0 |
| 2016 | $0 | $53,100 | $53,100 | $0 |
| 2015 | -- | $50,000 | $50,000 | $0 |
| 2014 | -- | $50,100 | $50,100 | $0 |
| 2013 | -- | $50,100 | $50,100 | $0 |
Agents Affiliated with this Home
-
R
Seller's Agent in 2023
Rusty Wellman
THE REAL ESTATE CONNECTION
-
Jim Wellman

Seller Co-Listing Agent in 2023
Jim Wellman
THE REAL ESTATE CONNECTION
(517) 392-0612
84 Total Sales
-
Skylar Harris

Buyer's Agent in 2023
Skylar Harris
The Brokerage House
(208) 631-6187
71 Total Sales
-
Larry Wetherby

Seller's Agent in 2013
Larry Wetherby
RE/MAX Michigan
(517) 592-0100
67 Total Sales
-
Sherry Johanson

Buyer's Agent in 2013
Sherry Johanson
ERA REARDON - BROOKLYN
(517) 902-7014
17 Total Sales
Map
Source: Southwestern Michigan Association of REALTORS®
MLS Number: 23133577
APN: 000-20-16-201-001-01
- 0 V L 11 94 Acre Case Rd
- 0 V L 10 00 Acre Split 1 Case Rd
- 0 V L 10 00 Acre Split 2 Case Rd
- 0 Case Rd Unit 25034662
- 10525 Antcliff Rd
- 8861 Fay Lake Rd
- 11580 Waterman Rd
- 11195 Singer Rd
- 6777 Kappler Dr
- 6811 Kappler Dr
- 11245 Antcliff Rd
- 12161 Ladd Rd
- 9792 Hastings Rd
- 11261 North Dr
- 11277 North Dr
- 1000 Lakeview Dr
- 996 Lakeview Dr
- 10040 Austin Rd
- 8896 Case Rd
- 0 V L Dr N Unit 25035566

