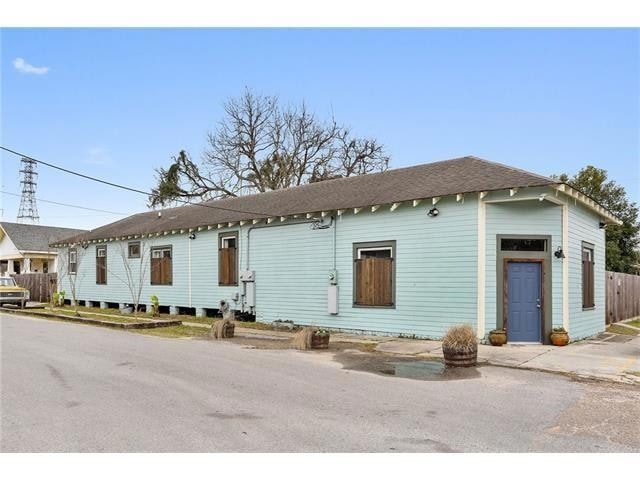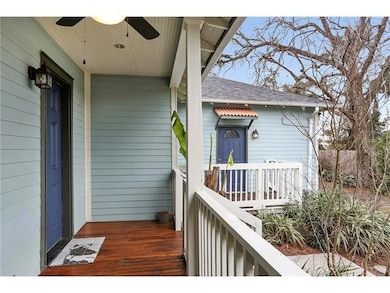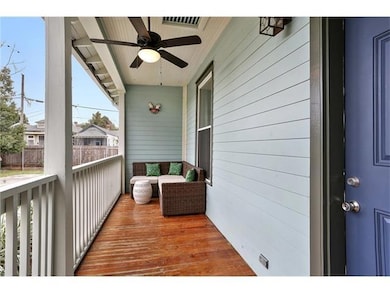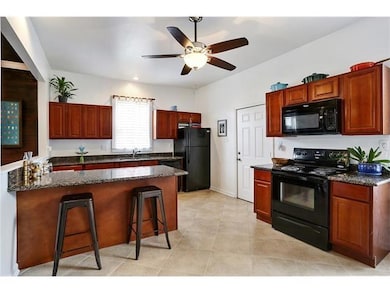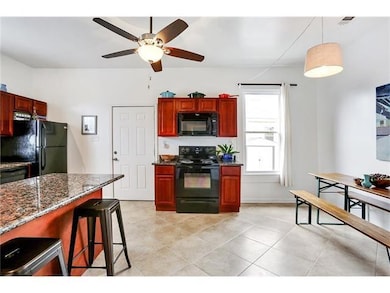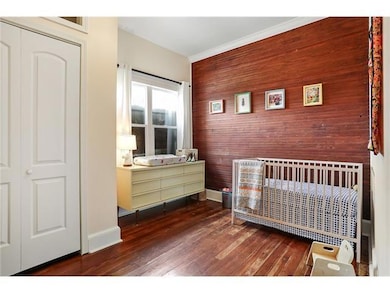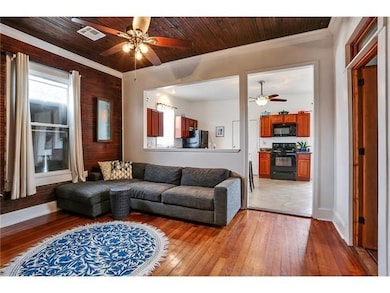9000 Green St Unit B New Orleans, LA 70118
Leonidas NeighborhoodHighlights
- Craftsman Architecture
- Central Heating and Cooling System
- Property is in excellent condition
- Porch
- Ceiling Fan
- Rectangular Lot
About This Home
Discover the perfect blend of New Orleans charm and modern comfort in this spacious 3-bed, 2-bath, 1,400 sq ft home in the heart of Uptown. Located near the Mississippi River Trail, Metairie, and City Park, this residence offers convenience, character, and space to make yourself at home. Step inside to find beautiful wood floors, exposed cypress beams, and detailed craftsmanship throughout—each feature telling a story of the home’s rich history. The open layout provides ample living space and generous storage, while the private fenced yard offers a peaceful retreat right in the city. The primary suite includes a spa-style ensuite bath with a soaking tub for unwinding at the end of the day. Whether you’re enjoying morning coffee in your yard or walking the levee trail along the river, this home delivers the best of Uptown living—charm, comfort, and location. At Arpent Realty and Property Management, we strive to provide an experience that is cost-effective and convenient. That's why we provide a Resident Benefits Package (RBP) to address common headaches for our residents. Our program handles insurance, identity protection, pest control, air filter changes, utility set up, credit building, rent rewards, and more at a rate of $49.95/month, added to every property as a required program. More details upon application. Total Monthly Payment (Rent + RBP)*: $2,248.95
*If you provide your own insurance policy, the RBP cost will be reduced by the amount of the insurance premium billed by Second Nature Insurance Services (NPN No. 20224621).
Listing Agent
Arpent Realty and Property Man License #995715563 Listed on: 10/31/2025
Property Details
Home Type
- Multi-Family
Est. Annual Taxes
- $5,394
Year Built
- Built in 1937
Lot Details
- 4,835 Sq Ft Lot
- Rectangular Lot
- Property is in excellent condition
Parking
- 3 Parking Spaces
Home Design
- Duplex
- Craftsman Architecture
- Raised Foundation
- Hardboard
Interior Spaces
- 1,400 Sq Ft Home
- 1-Story Property
- Ceiling Fan
Kitchen
- Oven
- Range
- Dishwasher
Bedrooms and Bathrooms
- 3 Bedrooms
- 2 Full Bathrooms
Additional Features
- Porch
- City Lot
- Central Heating and Cooling System
Community Details
- Breed Restrictions
Listing and Financial Details
- Security Deposit $2,200
- Tenant pays for electricity, water
- Tax Lot 1
- Assessor Parcel Number 716206105
Map
Source: ROAM MLS
MLS Number: 2528852
APN: 7-16-2-061-05
- 1811 Hollygrove St
- 8941 Jeannette St
- 127.5 Addison St Unit B
- 127.5 Addison St Unit A
- 9028 Cohn St
- 1636 Monroe St Unit Monroe
- 8711 Green St
- 8639 Green St
- 8635 Green St
- 1916 Eagle St
- 1731 Monroe St
- 1931 Eagle St
- 1614 Leonidas St
- 1612 Leonidas St
- 1237 General Ogden St Unit A
- 1522 Leonidas St
- 1323 Monroe St
- 1820 Dante St Unit 1820 Dante St.
- 1800 Dante St Unit 203
- 261 Jules Ave
