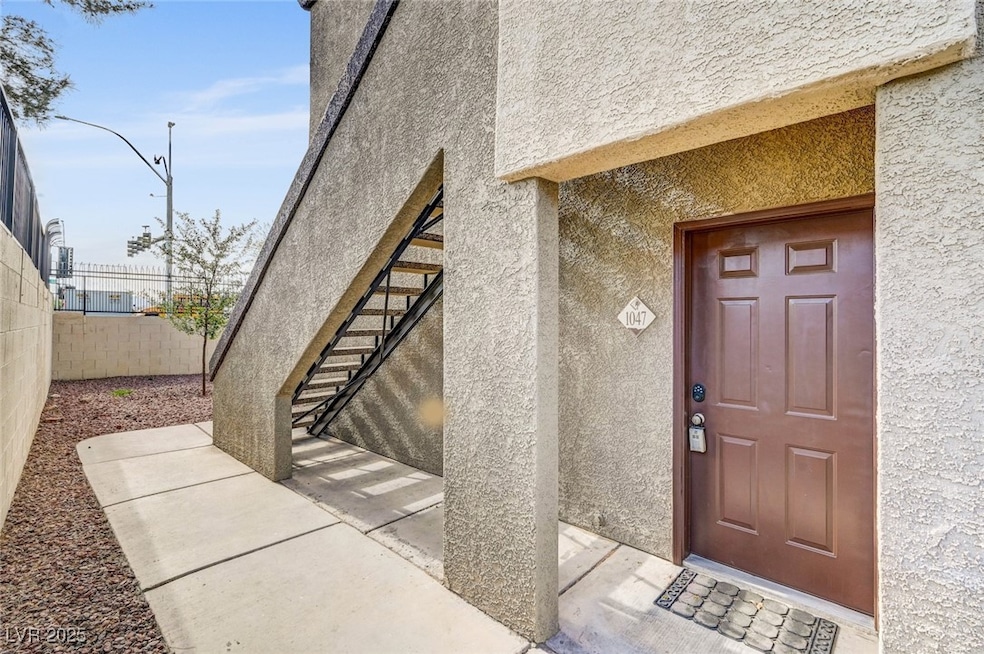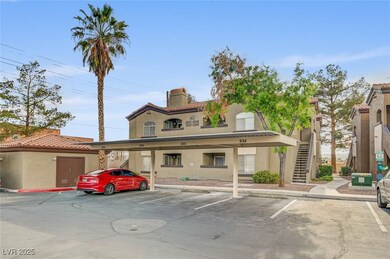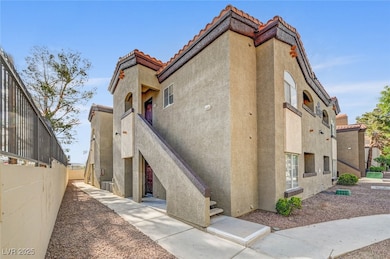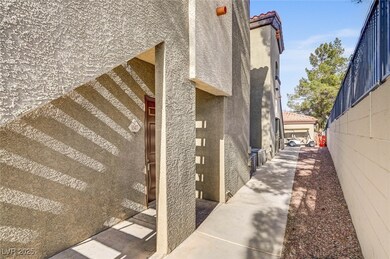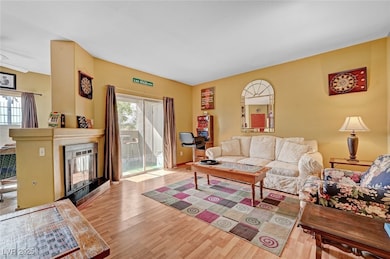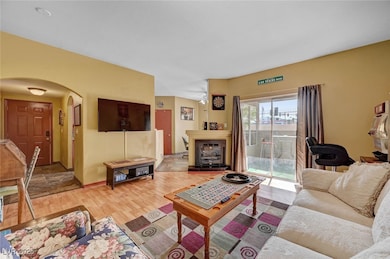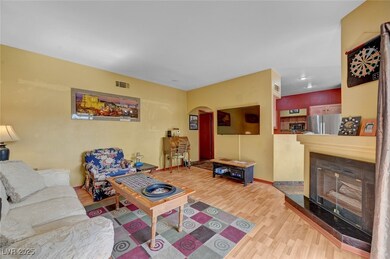9000 Las Vegas Blvd S Unit 1047 Las Vegas, NV 89123
Silverado Ranch NeighborhoodHighlights
- Fitness Center
- Clubhouse
- Furnished
- Gated Community
- Main Floor Primary Bedroom
- Community Pool
About This Home
Beautifully Furnished (or not) Ground Floor Las Vegas Blvd Condo! Welcome to your dream home on Las Vegas Boulevard! This stunning, fully furnished condo is nestled in a secure, guard-gated community, You’ll find a beautifully decorated space with a playful “Vegas Fun” vibe. This home has everything you need to live in style. Enjoy entertainment with, poker, roulette, and craps tables – all in your own living room! The spacious bedroom features two queen beds, a walk-in closet, and a luxurious 2-person shower. This community is packed with amenities for your enjoyment, including:3 refreshing pools, Relaxing spas. A state-of-the-art fitness center, Tennis courts for sports enthusiasts. Conveniently located just minutes from the airport, shopping, and world-class gaming, you'll be at the heart of all the action. Rent advertised rent based on a 1-year lease. Short-term leases (3-11 months) also available. Experience the vibrant Las Vegas lifestyle at its finest!
Listing Agent
Change Real Estate, LLC Brokerage Phone: (702) 708-4647 License #S.0183215 Listed on: 06/09/2025
Condo Details
Home Type
- Condominium
Est. Annual Taxes
- $810
Year Built
- Built in 1996
Lot Details
- South Facing Home
- Property is Fully Fenced
- Block Wall Fence
- Drip System Landscaping
Home Design
- Frame Construction
- Pitched Roof
- Tile Roof
- Stucco
Interior Spaces
- 853 Sq Ft Home
- 2-Story Property
- Furnished
- Gas Fireplace
- Blinds
- Drapes & Rods
- Family Room with Fireplace
- Living Room with Fireplace
- Tile Flooring
Kitchen
- Gas Oven
- Gas Range
- Microwave
- Dishwasher
- Disposal
Bedrooms and Bathrooms
- 1 Primary Bedroom on Main
- Main Floor Bedroom
- 1 Bathroom
Laundry
- Laundry on main level
- Washer and Dryer
Parking
- 1 Carport Space
- Guest Parking
- Assigned Parking
Schools
- Beatty Elementary School
- Schofield Jack Lund Middle School
- Liberty High School
Utilities
- Central Heating and Cooling System
- Heating System Uses Gas
- Cable TV Available
Additional Features
- Sprinkler System
- Covered Patio or Porch
Listing and Financial Details
- Security Deposit $2,000
- Property Available on 6/9/25
- Tenant pays for cable TV, electricity, gas
Community Details
Overview
- Property has a Home Owners Association
- Sedona On The Blvd Association, Phone Number (702) 754-6313
- Sedona On The Blvd Subdivision
- The community has rules related to covenants, conditions, and restrictions
Amenities
- Community Barbecue Grill
- Clubhouse
Recreation
- Tennis Courts
- Community Basketball Court
- Racquetball
- Fitness Center
- Community Pool
- Community Spa
- Park
Pet Policy
- Call for details about the types of pets allowed
- Pet Deposit $500
Security
- Security Guard
- Gated Community
Map
Source: Las Vegas REALTORS®
MLS Number: 2690175
APN: 177-21-113-283
- 9000 Las Vegas Blvd S Unit 2117
- 9000 Las Vegas Blvd S Unit 1242
- 9000 Las Vegas Blvd S Unit 1005
- 9000 Las Vegas Blvd S Unit 1250
- 9000 Las Vegas Blvd S Unit 1029
- 9000 Las Vegas Blvd S Unit 2171
- 9000 Las Vegas Blvd S Unit 1177
- 9000 Las Vegas Blvd S Unit 1037
- 9000 Las Vegas Blvd S Unit 1004
- 9000 Las Vegas Blvd S Unit 1093
- 9000 Las Vegas Blvd S Unit 1271
- 9000 Las Vegas Blvd S Unit 1142
- 9000 Las Vegas Blvd S Unit 2238
- 9000 Las Vegas Blvd S Unit 1300
- 9000 Las Vegas Blvd S Unit 2060
- 9000 Las Vegas Blvd S Unit 2101
- 9000 Las Vegas Blvd S Unit 2222
- 9000 Las Vegas Blvd S Unit 1097
- 8948 Daylight Peak Ct
- 15 E Agate Ave Unit 202
- 9000 Las Vegas Blvd S Unit 1027
- 9000 Las Vegas Blvd S Unit 1176
- 9000 Las Vegas Blvd S Unit 1239
- 9000 Las Vegas Blvd S Unit 2263
- 9000 Las Vegas Blvd S Unit 1300
- 9000 Las Vegas Blvd S Unit 1295
- 9000 Las Vegas Blvd S Unit 2068
- 9000 Las Vegas Blvd S Unit 1299
- 9000 Las Vegas Blvd S Unit 1142
- 9000 Las Vegas Blvd S Unit 2283
- 9000 Las Vegas Blvd S Unit 1250
- 9000 Las Vegas Blvd S Unit 1203
- 9000 Las Vegas Blvd S Unit 2169
- 9000 Las Vegas Blvd S Unit 2110
- 9000 Las Vegas Blvd S Unit 2255
- 9000 Las Vegas Blvd S Unit 1231
- 9000 Las Vegas Blvd S Unit 2151
- 9000 Las Vegas Blvd S Unit 2062
- 9000 Las Vegas Blvd S Unit 1037
- 9000 Las Vegas Blvd S Unit 1027
