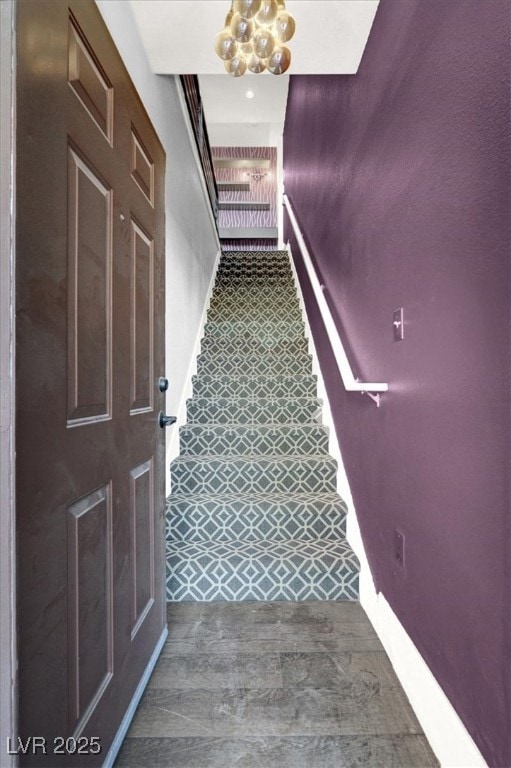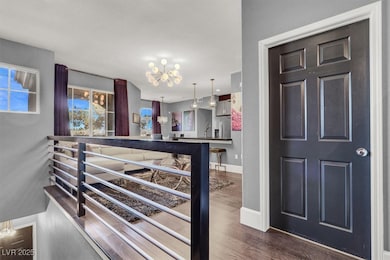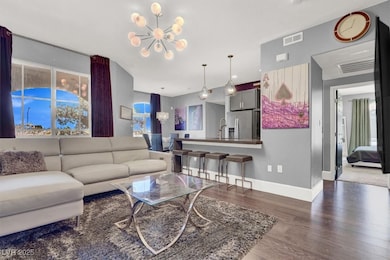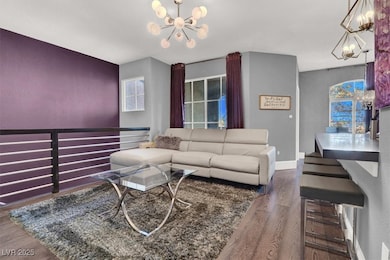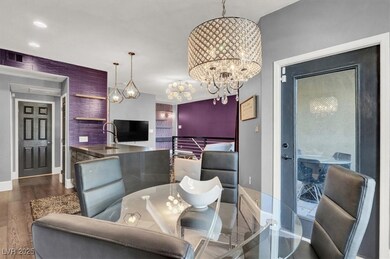9000 Las Vegas Blvd S Unit 2222 Las Vegas, NV 89123
Silverado Ranch NeighborhoodEstimated payment $2,105/month
Highlights
- Custom Home
- Green Roof
- Wood Flooring
- Gated Community
- Clubhouse
- Community Pool
About This Home
Step into luxury with this stunning, fully renovated condo, featured on a Reality TV show and designed to impress! The bold custom royal purple accent walls add a touch of regal elegance, while the highly upgraded kitchen shines with custom cabinets, quartz countertops, a chic tile backsplash, pantry and stainless steel appliances.
Gleaming hardwood floors flow through the main living areas, setting the stage for comfort and style. The primary suite boasts a spacious walk-in closet, spa like oversized shower, dual sinks, and sleek modern lighting. The second bedroom offers its own en-suite bath and walk-in closet, perfect for privacy and convenience. One of a kind home is a masterpiece of design and functionality. Don't miss your chance to feel like royalty-Schedule your showing today! Community Pool, spa, fitness gym. Minutes from LV
Strip life, town square, shopping & dining.
Property Details
Home Type
- Condominium
Est. Annual Taxes
- $904
Year Built
- Built in 2004
HOA Fees
- $320 Monthly HOA Fees
Home Design
- Custom Home
- Stucco
Interior Spaces
- 1,114 Sq Ft Home
- 2-Story Property
- Wood Flooring
- Security System Owned
Kitchen
- Gas Range
- Microwave
- Dishwasher
- Disposal
Bedrooms and Bathrooms
- 2 Bedrooms
- 2 Full Bathrooms
Laundry
- Laundry on upper level
- Gas Dryer Hookup
Parking
- Covered Parking
- Guest Parking
- Open Parking
- Assigned Parking
Schools
- Beatty Elementary School
- Schofield Jack Lund Middle School
- Liberty High School
Utilities
- Central Heating and Cooling System
- Radiant Ceiling
- Heating System Uses Gas
- Underground Utilities
Additional Features
- Green Roof
- Balcony
- North Facing Home
Community Details
Overview
- Association fees include management, ground maintenance, recreation facilities, sewer, security, water
- Sedona On The Blvd Association, Phone Number (702) 754-6313
- Sedona On The Blvd Subdivision
- The community has rules related to covenants, conditions, and restrictions
Amenities
- Community Barbecue Grill
- Clubhouse
Recreation
- Tennis Courts
- Community Basketball Court
- Community Pool
- Community Spa
Security
- Security Guard
- Gated Community
Map
Home Values in the Area
Average Home Value in this Area
Tax History
| Year | Tax Paid | Tax Assessment Tax Assessment Total Assessment is a certain percentage of the fair market value that is determined by local assessors to be the total taxable value of land and additions on the property. | Land | Improvement |
|---|---|---|---|---|
| 2025 | $904 | $55,042 | $20,650 | $34,392 |
| 2024 | $878 | $55,042 | $20,650 | $34,392 |
| 2023 | $672 | $55,047 | $23,450 | $31,597 |
| 2022 | $853 | $49,448 | $20,300 | $29,148 |
| 2021 | $865 | $45,025 | $16,800 | $28,225 |
| 2020 | $801 | $44,838 | $16,800 | $28,038 |
| 2019 | $750 | $43,288 | $15,400 | $27,888 |
| 2018 | $716 | $34,234 | $8,750 | $25,484 |
| 2017 | $976 | $33,271 | $7,350 | $25,921 |
| 2016 | $672 | $33,160 | $6,125 | $27,035 |
| 2015 | $669 | $29,897 | $4,550 | $25,347 |
| 2014 | $648 | $25,761 | $4,200 | $21,561 |
Property History
| Date | Event | Price | List to Sale | Price per Sq Ft |
|---|---|---|---|---|
| 10/04/2025 10/04/25 | Off Market | $324,999 | -- | -- |
| 10/02/2025 10/02/25 | For Sale | $324,999 | 0.0% | $292 / Sq Ft |
| 08/27/2025 08/27/25 | For Sale | $324,999 | -- | $292 / Sq Ft |
Purchase History
| Date | Type | Sale Price | Title Company |
|---|---|---|---|
| Interfamily Deed Transfer | -- | Equity Title Of Nevada | |
| Bargain Sale Deed | $219,000 | Equity Title Of Nevada | |
| Bargain Sale Deed | $175,000 | Equity Title Of Nevada | |
| Interfamily Deed Transfer | -- | Equity Title Of Nevada | |
| Bargain Sale Deed | $125,000 | Lawyers Title Of Nevada Cha | |
| Bargain Sale Deed | $85,000 | North American Title Main | |
| Bargain Sale Deed | $84,000 | None Available | |
| Grant Deed | $120,000 | North American Title Main | |
| Bargain Sale Deed | $242,173 | Chicago Title |
Mortgage History
| Date | Status | Loan Amount | Loan Type |
|---|---|---|---|
| Open | $197,100 | New Conventional | |
| Previous Owner | $84,000 | Unknown | |
| Previous Owner | $230,064 | No Value Available |
Source: Las Vegas REALTORS®
MLS Number: 2713898
APN: 177-21-113-158
- 9000 Las Vegas Blvd S Unit 2117
- 9000 Las Vegas Blvd S Unit 1242
- 9000 Las Vegas Blvd S Unit 1250
- 9000 Las Vegas Blvd S Unit 1029
- 9000 Las Vegas Blvd S Unit 2171
- 9000 Las Vegas Blvd S Unit 1177
- 9000 Las Vegas Blvd S Unit 1037
- 9000 Las Vegas Blvd S Unit 1004
- 9000 Las Vegas Blvd S Unit 1093
- 9000 Las Vegas Blvd S Unit 1213
- 9000 Las Vegas Blvd S Unit 1142
- 9000 Las Vegas Blvd S Unit 2238
- 9000 Las Vegas Blvd S Unit 2073
- 9000 Las Vegas Blvd S Unit 2060
- 9000 Las Vegas Blvd S Unit 1016
- 9000 Las Vegas Blvd S Unit 2101
- 9000 Las Vegas Blvd S Unit 1097
- 8963 Daylight Peak Ct
- 15 E Agate Ave Unit 202
- 15 E Agate Ave Unit 503
- 9000 Las Vegas Blvd S Unit 2067
- 9000 Las Vegas Blvd S Unit 1142
- 9000 Las Vegas Blvd S Unit 1176
- 9000 Las Vegas Blvd S Unit 1264
- 9000 Las Vegas Blvd S Unit 1299
- 9000 Las Vegas Blvd S Unit 1250
- 9000 Las Vegas Blvd S Unit 2263
- 9000 Las Vegas Blvd S Unit 2151
- 9000 Las Vegas Blvd S Unit 2062
- 9000 Las Vegas Blvd S Unit 1239
- 9000 Las Vegas Blvd S Unit 1027
- 9000 Las Vegas Blvd S Unit 2283
- 9000 Las Vegas Blvd S Unit 1037
- 9000 Las Vegas Blvd S Unit 2061
- 9000 Las Vegas Blvd S Unit 2255
- 9000 Las Vegas Blvd S Unit 2068
- 9000 Las Vegas Blvd S Unit 1027
- 23 E Agate Ave Unit 401
- 83 E Agate Ave Unit 204
- 31 E Agate Ave Unit 509
