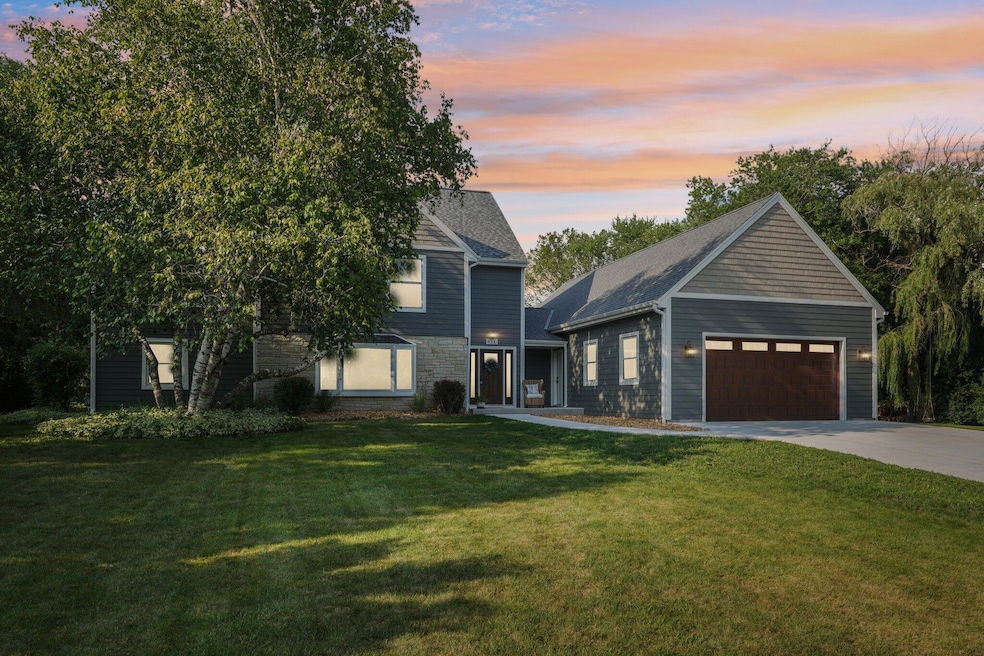
9000 N Pelham Pkwy Milwaukee, WI 53217
Estimated payment $6,954/month
Highlights
- Open Floorplan
- Colonial Architecture
- Main Floor Bedroom
- Stormonth Elementary School Rated A+
- Vaulted Ceiling
- 4-minute walk to Ellsworth Park
About This Home
Step into luxury with this beautifully renovated home that blends modern elegance with everyday convenience. The chef's kitchen boasts Wolf & Sub-Zero appliances, an expansive quartz island, custom hood, and sleek wood cabinetry, opening to soaring beamed cathedral ceilings and a striking floor-to-ceiling fireplace. New Pella windows, LVP flooring, plush carpet, and smart-home Nest controls complement a brand-new 2-zone HVAC system with furnace and A/C. A guest suite and full bath are perfectly situated on the main level. Upstairs, enjoy a spacious primary suite with walk-in closet and en-suite bath, plus laundry and additional bedrooms. Outside you'll find double patios, a firepit, fenced yard, and 2.5-car garage with upper storage. New roof, siding, cement drive & prime location!
Listing Agent
Corcoran Realty & Co Brokerage Email: katie@corcoranrealtyco.com License #58512-90 Listed on: 08/21/2025
Home Details
Home Type
- Single Family
Est. Annual Taxes
- $12,633
Lot Details
- 0.48 Acre Lot
- Corner Lot
Parking
- 2.5 Car Attached Garage
- Garage Door Opener
- Driveway
Home Design
- Colonial Architecture
Interior Spaces
- 2-Story Property
- Open Floorplan
- Vaulted Ceiling
- Electric Fireplace
- Stone Flooring
Kitchen
- Oven
- Range
- Microwave
- Dishwasher
- Kitchen Island
- Disposal
Bedrooms and Bathrooms
- 5 Bedrooms
- Main Floor Bedroom
- Walk-In Closet
Laundry
- Dryer
- Washer
Partially Finished Basement
- Partial Basement
- Block Basement Construction
- Crawl Space
Outdoor Features
- Patio
Schools
- Stormonth Elementary School
- Bayside Middle School
- Nicolet High School
Utilities
- Forced Air Zoned Heating and Cooling System
- Heating System Uses Natural Gas
- High Speed Internet
Listing and Financial Details
- Exclusions: Seller's personal property; Staging items
- Assessor Parcel Number 0210106000
Map
Home Values in the Area
Average Home Value in this Area
Tax History
| Year | Tax Paid | Tax Assessment Tax Assessment Total Assessment is a certain percentage of the fair market value that is determined by local assessors to be the total taxable value of land and additions on the property. | Land | Improvement |
|---|---|---|---|---|
| 2024 | $12,884 | $561,500 | $116,600 | $444,900 |
| 2023 | $12,884 | $561,500 | $116,600 | $444,900 |
| 2022 | $12,762 | $488,600 | $116,600 | $372,000 |
| 2021 | $10,515 | $412,700 | $116,600 | $296,100 |
| 2020 | $10,404 | $400,000 | $116,600 | $283,400 |
| 2019 | $11,289 | $431,500 | $116,600 | $314,900 |
| 2018 | $11,483 | $431,500 | $116,600 | $314,900 |
| 2017 | $11,360 | $417,400 | $116,600 | $300,800 |
| 2016 | $11,165 | $398,600 | $116,600 | $282,000 |
| 2015 | $9,910 | $347,700 | $116,600 | $231,100 |
| 2014 | $9,351 | $337,000 | $116,600 | $220,400 |
Property History
| Date | Event | Price | Change | Sq Ft Price |
|---|---|---|---|---|
| 08/21/2025 08/21/25 | For Sale | $1,085,000 | +171.3% | $278 / Sq Ft |
| 05/17/2019 05/17/19 | Sold | $400,000 | 0.0% | $124 / Sq Ft |
| 04/08/2019 04/08/19 | Pending | -- | -- | -- |
| 03/31/2019 03/31/19 | For Sale | $400,000 | -- | $124 / Sq Ft |
Purchase History
| Date | Type | Sale Price | Title Company |
|---|---|---|---|
| Warranty Deed | $400,000 | Vt Title Llc |
Mortgage History
| Date | Status | Loan Amount | Loan Type |
|---|---|---|---|
| Open | $392,712 | VA | |
| Closed | $399,189 | VA | |
| Closed | $400,000 | No Value Available | |
| Previous Owner | $229,320 | New Conventional |
Similar Homes in Milwaukee, WI
Source: Metro MLS
MLS Number: 1930541
APN: 021-0106-000
- 8925 N Maitland Rd
- 830 E Fairy Chasm Rd
- 8887 N Malibu Dr
- 8994 N Santa Monica Blvd
- 8561 N Greenvale Rd
- 250 W Suburban Ct
- 257 W Suburban Dr
- 8450 N Indian Creek Pkwy
- 8408 N Lake Dr
- 8313 N Links Way
- 9467 N Fairway Cir
- 626 W Fairy Chasm Rd
- 251 W Nokomis Ct
- 625 E Juniper Ln
- 8424 N Fox Croft Ln
- 1861 E Fox Ln
- 9149 N Briarwood Ct
- 8100 N Lake Dr
- 1572 E Goodrich Ln
- 8074 N Seneca Rd
- 8700 N Port Washington Rd Unit 212
- 8700 N Port Washington Ave
- 8660 N Port Washington Rd Unit 310
- 8660 N Port Washington Rd Unit 212
- 8855 N Port Washington Rd
- 8620 N Port Washington Rd Unit 205
- 8620 N Port Washington Rd Unit 110
- 8620 N Port Washington Rd Unit 210
- 711 Grace St
- 9000-9100 N White Oak Ln
- 500 W Bradley Rd
- 7700 N Port Washington Rd
- 7275 N Port Washington Rd
- 1101 Winesap Ct
- 7953 N Range Line Rd
- 255 W Coventry Ct
- 8600 N Deerwood Dr
- 9418 N Green Bay Rd
- 4201 W Hawthorne Trace Rd
- 4300 W Brown Deer Rd






