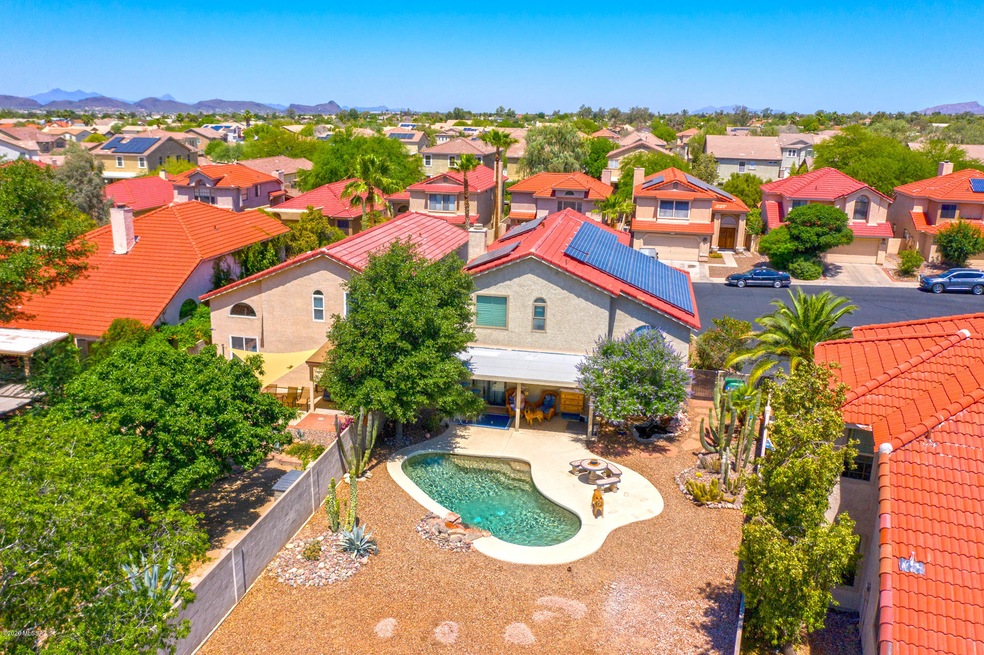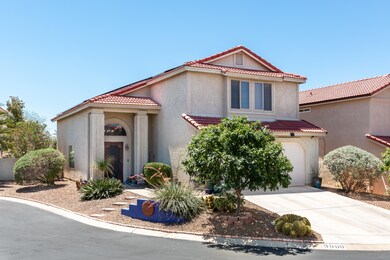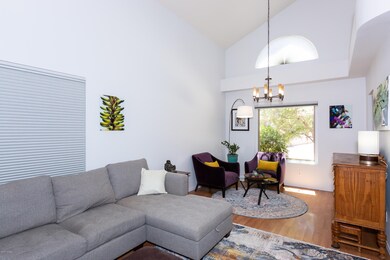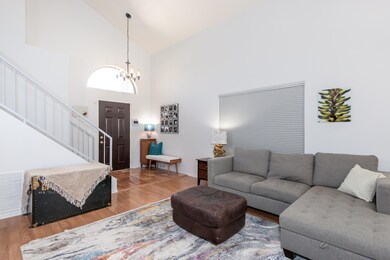
9000 N Twain St Tucson, AZ 85742
Countryside NeighborhoodHighlights
- Fitness Center
- 2 Car Garage
- Waterfall on Lot
- Saltwater Pool
- Gated Community
- Hilltop Location
About This Home
As of July 2020A tranquil and rewarding escape. Experience ''PARADISE'' at home in an intimate gated community. This home retains the value of peaceful living while being conveniently near shops, schools, restaurants, medical facilities, and I-10. Glamorous and upgraded 2 stories freshly painted, 4 bedrooms, 3 bath home, with 3 yr. old solar*. The expansive yard consists of a saltwater swimming pool, landscaped, a fire pit, covered patio with ceiling fan, new electric outlets. 3yr old solar panels, $42,000 original cost.Newer Pella windows throughout. All window coverings stay. Richly appointed spaces. Downstairs consist of big gathering locations, dining area, an updated kitchen area, family room with wood-burning fireplace, and a half bath, with wood laminate floors or Saltillo tiles throughout
Home Details
Home Type
- Single Family
Est. Annual Taxes
- $2,631
Year Built
- Built in 1991
Lot Details
- 7,572 Sq Ft Lot
- North Facing Home
- Wrought Iron Fence
- Block Wall Fence
- Drip System Landscaping
- Shrub
- Corner Lot
- Paved or Partially Paved Lot
- Hilltop Location
- Property is zoned Pima County - CR5
HOA Fees
- $73 Monthly HOA Fees
Home Design
- Contemporary Architecture
- Frame With Stucco
- Tile Roof
Interior Spaces
- 1,970 Sq Ft Home
- Property has 2 Levels
- Shelving
- Vaulted Ceiling
- Ceiling Fan
- Wood Burning Fireplace
- Double Pane Windows
- ENERGY STAR Qualified Windows
- Entrance Foyer
- Family Room with Fireplace
- Family Room Off Kitchen
- Living Room
- Dining Area
- Recreation Room
Kitchen
- Breakfast Bar
- Walk-In Pantry
- Electric Range
- Microwave
- Dishwasher
- Stainless Steel Appliances
- Disposal
Flooring
- Carpet
- Laminate
- Terracotta
- Ceramic Tile
Bedrooms and Bathrooms
- 4 Bedrooms
- Walk-In Closet
- Solid Surface Bathroom Countertops
- Dual Vanity Sinks in Primary Bathroom
- Bathtub with Shower
- Shower Only
Laundry
- Laundry Room
- Dryer
- Washer
Home Security
- Alarm System
- Fire and Smoke Detector
Parking
- 2 Car Garage
- Garage Door Opener
- Driveway
Eco-Friendly Details
- North or South Exposure
- Solar owned by seller
Pool
- Saltwater Pool
- Spa
Outdoor Features
- Covered patio or porch
- Waterfall on Lot
Schools
- Degrazia Elementary School
- Tortolita Middle School
- Mountain View High School
Utilities
- Forced Air Zoned Heating and Cooling System
- Electric Water Heater
- High Speed Internet
- Cable TV Available
Community Details
Overview
- Association fees include common area maintenance, gated community, street maintenance
- $611 HOA Transfer Fee
- Countryside Valley Association, Phone Number (520) 292-5454
- Countryside Valley Subdivision
- The community has rules related to deed restrictions
Amenities
- Clubhouse
- Recreation Room
Recreation
- Tennis Courts
- Community Basketball Court
- Volleyball Courts
- Sport Court
- Racquetball
- Fitness Center
- Community Pool
- Community Spa
- Park
Security
- Gated Community
Ownership History
Purchase Details
Home Financials for this Owner
Home Financials are based on the most recent Mortgage that was taken out on this home.Purchase Details
Purchase Details
Home Financials for this Owner
Home Financials are based on the most recent Mortgage that was taken out on this home.Purchase Details
Home Financials for this Owner
Home Financials are based on the most recent Mortgage that was taken out on this home.Map
Home Values in the Area
Average Home Value in this Area
Purchase History
| Date | Type | Sale Price | Title Company |
|---|---|---|---|
| Interfamily Deed Transfer | -- | Accommodation | |
| Warranty Deed | $290,000 | Stewart Title & Tr Of Tucson | |
| Warranty Deed | $290,000 | Stewart Title & Tr Of Tucson | |
| Warranty Deed | $126,000 | -- | |
| Joint Tenancy Deed | $113,000 | -- |
Mortgage History
| Date | Status | Loan Amount | Loan Type |
|---|---|---|---|
| Previous Owner | $79,500 | Unknown | |
| Previous Owner | $82,500 | Unknown | |
| Previous Owner | $66,000 | New Conventional | |
| Previous Owner | $116,350 | VA |
Property History
| Date | Event | Price | Change | Sq Ft Price |
|---|---|---|---|---|
| 05/24/2025 05/24/25 | For Sale | $499,999 | +72.4% | $254 / Sq Ft |
| 07/10/2020 07/10/20 | Sold | $290,000 | 0.0% | $147 / Sq Ft |
| 06/10/2020 06/10/20 | Pending | -- | -- | -- |
| 05/20/2020 05/20/20 | For Sale | $290,000 | -- | $147 / Sq Ft |
Tax History
| Year | Tax Paid | Tax Assessment Tax Assessment Total Assessment is a certain percentage of the fair market value that is determined by local assessors to be the total taxable value of land and additions on the property. | Land | Improvement |
|---|---|---|---|---|
| 2024 | $3,004 | $22,835 | -- | -- |
| 2023 | $3,004 | $21,747 | $0 | $0 |
| 2022 | $2,797 | $20,712 | $0 | $0 |
| 2021 | $2,851 | $18,786 | $0 | $0 |
| 2020 | $2,695 | $18,786 | $0 | $0 |
| 2019 | $2,631 | $20,022 | $0 | $0 |
| 2018 | $2,555 | $16,228 | $0 | $0 |
| 2017 | $2,513 | $16,228 | $0 | $0 |
| 2016 | $2,375 | $15,455 | $0 | $0 |
| 2015 | $2,265 | $14,719 | $0 | $0 |
About the Listing Agent

Hello, Tucson! I’m Karin Phillips, your friendly neighborhood Realtor. Whether you’re buying, selling, or just curious about the local real estate scene, I’m here to guide you through the cactus-studded landscape.
Who Am I? I’m not just a REALTOR®; I’m your advocate, your confidante, and your partner in this exciting journey. With years of experience in the Tucson market, I’ve seen it all—from charming adobe homes in the Catalina Foothills to sleek resort style condos in the heart of Oro
Karin's Other Listings
Source: MLS of Southern Arizona
MLS Number: 22012826
APN: 221-11-0070
- 8951 N Fitzgerald Ln
- 8921 N Fitzgerald Ln
- 9012 N Roebling Dr
- 4739 W Lindenthal Ln
- 4755 W Lessing Ln
- 4824 W Lessing Ln
- 4818 W Doria Dr
- 4690 W Hardy Rd
- 4903 W Hurston Dr
- 8691 N Huckelberry Way
- 4652 W Bayberry St
- 8701 N Star Grass Dr
- 5028 W Hurston Dr
- 5109 W Citrine Place
- 8735 N Camino de Oeste
- 8943 N Onyx St
- 8912 N Onyx St
- 5109 W Nighthawk Way
- 5051 W Paseo Rancho Acero
- 8581 N Delta Way





