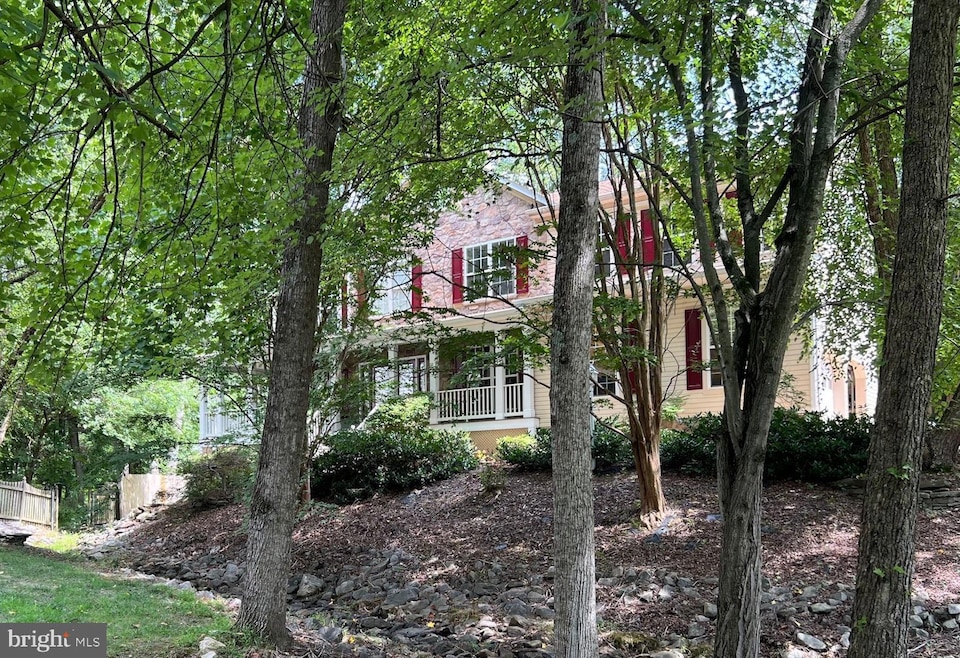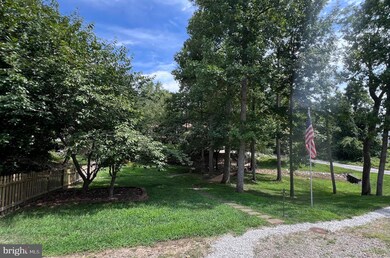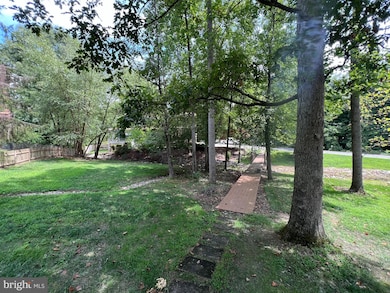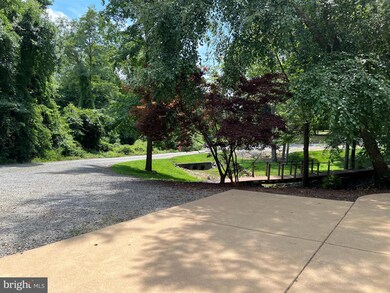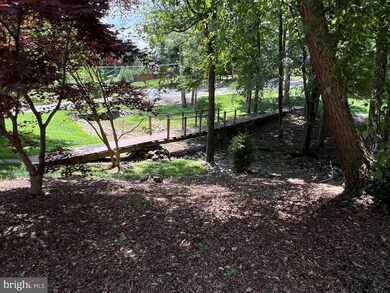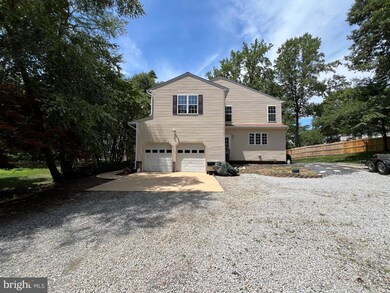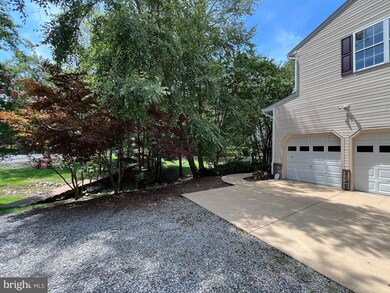
9000 Ridgely Dr Lorton, VA 22079
Crosspointe NeighborhoodHighlights
- 0.63 Acre Lot
- Dual Staircase
- Colonial Architecture
- South County Middle School Rated A
- Creek or Stream View
- Two Story Ceilings
About This Home
As of November 2024BIG price drop. Huge house on a very quiet court. No HOA. Wrap around porch. 2/3rds of acre and 2 miles from I-95+VRE+Autotrain and a mile to fantastic schools and shopping. Parks and activities abound. Brand new roof, new double oven, new paint everywhere and new carpet in the upstairs bedrooms. Side load 2 car garage w/ 8 foot tall doors. First level guest suite with full bath. Office space/Bonus/Laundry Room upstairs. 2 Full staircases to upper level. Rare full staircase to attic from Master Suite. The home has a fire sprinkler system, central vacuum, trash compactor, LVP covers first floor. 2 x 6 walls for low energy bills. Solid floor joists for strength. New Furnace. County water and sewer. The front yard stream welcomes you home.
Last Agent to Sell the Property
Homecoin.com License #2329805 Listed on: 07/19/2024
Home Details
Home Type
- Single Family
Est. Annual Taxes
- $9,609
Year Built
- Built in 2000
Lot Details
- 0.63 Acre Lot
- Lot Dimensions are 125 x 205
- Cul-De-Sac
- Southwest Facing Home
- Back Yard Fenced
- Board Fence
- Landscaped
- No Through Street
- Flag Lot
- Sprinkler System
- Property is in very good condition
- Property is zoned 110
Parking
- 2 Car Direct Access Garage
- Garage Door Opener
- Gravel Driveway
- On-Street Parking
Property Views
- Creek or Stream
- Garden
Home Design
- Colonial Architecture
- Bump-Outs
- Slab Foundation
- Poured Concrete
- Frame Construction
- Batts Insulation
- Pitched Roof
- Shingle Roof
- Asphalt Roof
- Stone Siding
- Vinyl Siding
- Stick Built Home
- Copper Plumbing
Interior Spaces
- Property has 2 Levels
- Traditional Floor Plan
- Wet Bar
- Central Vacuum
- Dual Staircase
- Bar
- Chair Railings
- Two Story Ceilings
- Ceiling Fan
- Recessed Lighting
- Stone Fireplace
- Fireplace Mantel
- Gas Fireplace
- Double Pane Windows
- Vinyl Clad Windows
- Bay Window
- Casement Windows
- Window Screens
- Double Door Entry
- Family Room Off Kitchen
- Living Room
- Formal Dining Room
- Bonus Room
Kitchen
- Breakfast Area or Nook
- Eat-In Kitchen
- Built-In Self-Cleaning Double Oven
- Built-In Range
- Down Draft Cooktop
- Microwave
- Extra Refrigerator or Freezer
- Kitchen Island
- Upgraded Countertops
- Wine Rack
- Trash Compactor
- Disposal
Flooring
- Wood
- Partially Carpeted
- Laminate
- Ceramic Tile
Bedrooms and Bathrooms
- Walk-In Closet
- Soaking Tub
- Bathtub with Shower
- Walk-in Shower
Laundry
- Laundry on upper level
- Front Loading Dryer
- Front Loading Washer
Unfinished Basement
- Walk-Out Basement
- Connecting Stairway
- Interior and Side Basement Entry
- Sump Pump
- Space For Rooms
- Rough-In Basement Bathroom
- Basement Windows
Home Security
- Carbon Monoxide Detectors
- Fire and Smoke Detector
- Fire Sprinkler System
Accessible Home Design
- Halls are 36 inches wide or more
- Garage doors are at least 85 inches wide
- Doors are 32 inches wide or more
Outdoor Features
- Rip-Rap
- Shed
- Rain Gutters
Location
- Property is near a creek
Schools
- Halley Elementary School
- South County Middle School
- South County High School
Utilities
- Multiple cooling system units
- Central Air
- Back Up Electric Heat Pump System
- Back Up Gas Heat Pump System
- Heating System Powered By Leased Propane
- Vented Exhaust Fan
- Programmable Thermostat
- Underground Utilities
- 220 Volts
- Power Generator
- Water Treatment System
- 60 Gallon+ Propane Water Heater
- Water Conditioner is Owned
- Phone Available
- Cable TV Available
Community Details
- No Home Owners Association
- Built by Westfield Custom
- Lorfax Heights Subdivision
Listing and Financial Details
- Tax Lot 114
- Assessor Parcel Number 1062 05 0114
Ownership History
Purchase Details
Home Financials for this Owner
Home Financials are based on the most recent Mortgage that was taken out on this home.Purchase Details
Home Financials for this Owner
Home Financials are based on the most recent Mortgage that was taken out on this home.Purchase Details
Similar Homes in Lorton, VA
Home Values in the Area
Average Home Value in this Area
Purchase History
| Date | Type | Sale Price | Title Company |
|---|---|---|---|
| Deed | $950,000 | Cardinal Title | |
| Deed | $40,500 | -- | |
| Deed | $40,000 | -- |
Mortgage History
| Date | Status | Loan Amount | Loan Type |
|---|---|---|---|
| Open | $760,000 | New Conventional | |
| Previous Owner | $60,000 | Credit Line Revolving | |
| Previous Owner | $620,000 | New Conventional | |
| Previous Owner | $600,000 | New Conventional | |
| Previous Owner | $199,999 | Credit Line Revolving | |
| Previous Owner | $203,150 | No Value Available |
Property History
| Date | Event | Price | Change | Sq Ft Price |
|---|---|---|---|---|
| 11/01/2024 11/01/24 | Sold | $950,000 | -5.0% | $259 / Sq Ft |
| 10/10/2024 10/10/24 | Pending | -- | -- | -- |
| 09/30/2024 09/30/24 | Price Changed | $999,999 | -2.4% | $273 / Sq Ft |
| 09/20/2024 09/20/24 | Price Changed | $1,024,900 | -2.3% | $280 / Sq Ft |
| 09/11/2024 09/11/24 | Price Changed | $1,049,000 | -4.5% | $286 / Sq Ft |
| 07/19/2024 07/19/24 | For Sale | $1,099,000 | -- | $300 / Sq Ft |
Tax History Compared to Growth
Tax History
| Year | Tax Paid | Tax Assessment Tax Assessment Total Assessment is a certain percentage of the fair market value that is determined by local assessors to be the total taxable value of land and additions on the property. | Land | Improvement |
|---|---|---|---|---|
| 2024 | $9,610 | $829,490 | $407,000 | $422,490 |
| 2023 | $10,701 | $948,230 | $433,000 | $515,230 |
| 2022 | $9,217 | $806,030 | $358,000 | $448,030 |
| 2021 | $8,379 | $714,030 | $314,000 | $400,030 |
| 2020 | $8,309 | $702,030 | $302,000 | $400,030 |
| 2019 | $8,319 | $702,940 | $296,000 | $406,940 |
| 2018 | $7,578 | $658,970 | $277,000 | $381,970 |
| 2017 | $8,495 | $731,730 | $277,000 | $454,730 |
| 2016 | $8,477 | $731,730 | $277,000 | $454,730 |
| 2015 | $8,011 | $717,810 | $272,000 | $445,810 |
| 2014 | $7,223 | $648,630 | $247,000 | $401,630 |
Agents Affiliated with this Home
-
Jonathan Minerick

Seller's Agent in 2024
Jonathan Minerick
Homecoin.com
(888) 400-2513
1 in this area
6,704 Total Sales
-
javier Moreno

Buyer's Agent in 2024
javier Moreno
Samson Properties
(703) 286-5291
1 in this area
14 Total Sales
Map
Source: Bright MLS
MLS Number: VAFX2192524
APN: 1062-05-0114
- 9010 Weatherly Way
- 8783 Brook Estates Ct
- 8622 Cross Chase Ct
- 8770 Kanawha Ct
- 8834 Ox Rd
- 9205 Forest Greens Dr
- 9112 Silver Pointe Way
- 8410 Copperleaf Ct
- 8549 Blackfoot Ct
- The Taylor Plan at Southern Oaks Reserve
- The Grant Plan at Southern Oaks Reserve
- 8549 Blue Rock Ln
- 8757 Southern Oaks Place
- 8905 Periwinkle Blue Ct
- 8217 Bayberry Ridge Rd
- 8423 Reformatory Way
- 9003 Triple Ridge Rd
- 9423 Ox Rd
- 8259 Purple Lilac Ct
- 9616 Larkview Ct
