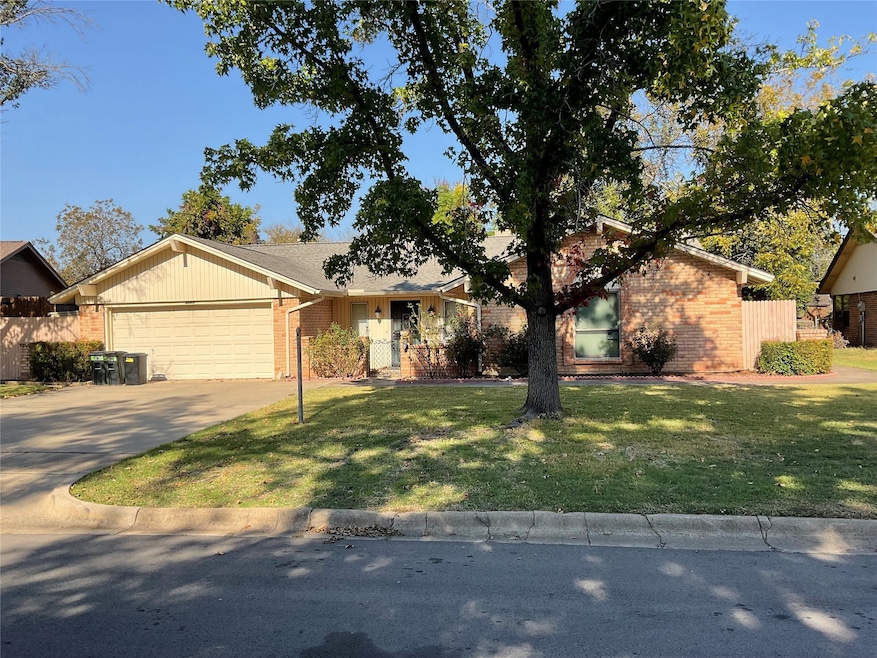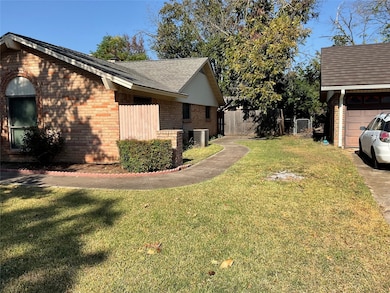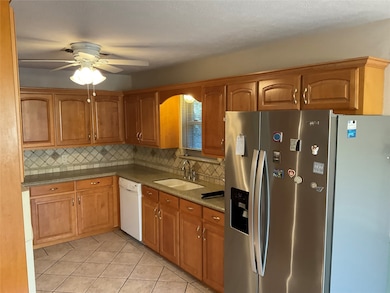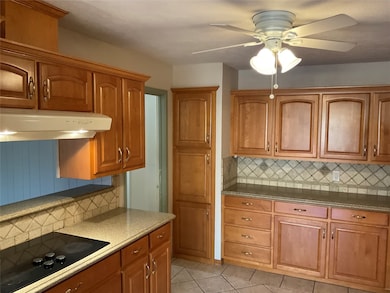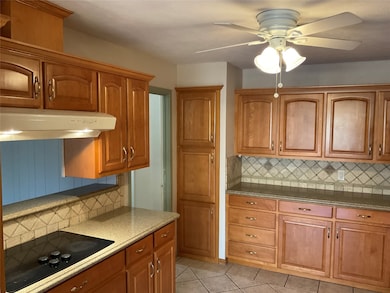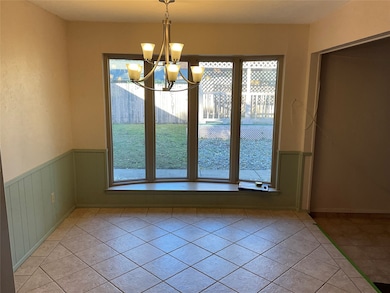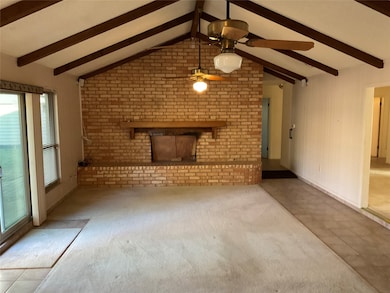9000 Sirocka Dr Benbrook, TX 76116
Estimated payment $1,813/month
Highlights
- Popular Property
- Vaulted Ceiling
- Granite Countertops
- Deck
- Traditional Architecture
- Lawn
About This Home
Great house in great neighborhood. Paint and flooring need updating but priced accordingly. Opportunity to pick your favorite colors and design. Walk-in closets in all 3 bedrooms. Additional closets in hallway. Most windows and patio door have been replaced with Anderson windows. 12 x 10 Morgan storage building and 12 x 6 workshop. Walking distance to schools. Only minutes to Loop 820, I30 and I20. Large living area with WBFP. Exterior facia and soffit covered in vinyl to reduce maintenance.
12 x 10 covered gazebo in backyard. Perfect place for the hot tub.
Listing Agent
Property Consultants Brokerage Phone: 817-366-0668 License #0201139 Listed on: 11/15/2025
Home Details
Home Type
- Single Family
Est. Annual Taxes
- $4,950
Year Built
- Built in 1968
Lot Details
- 10,846 Sq Ft Lot
- Wood Fence
- Landscaped
- Interior Lot
- Lawn
- Back Yard
Parking
- 2 Car Attached Garage
- Front Facing Garage
- Multiple Garage Doors
- Garage Door Opener
- Driveway
- On-Street Parking
Home Design
- Traditional Architecture
- Brick Exterior Construction
- Slab Foundation
- Composition Roof
Interior Spaces
- 2,147 Sq Ft Home
- 1-Story Property
- Paneling
- Vaulted Ceiling
- Wood Burning Fireplace
- Fireplace Features Masonry
- Gas Fireplace
- Bay Window
Kitchen
- Double Oven
- Electric Oven
- Electric Cooktop
- Dishwasher
- Granite Countertops
- Disposal
Flooring
- Carpet
- Ceramic Tile
Bedrooms and Bathrooms
- 3 Bedrooms
- Walk-In Closet
- 2 Full Bathrooms
Laundry
- Laundry in Utility Room
- Washer and Gas Dryer Hookup
Outdoor Features
- Deck
- Covered Patio or Porch
- Outdoor Storage
- Rain Gutters
Schools
- Waverlypar Elementary School
- Westn Hill High School
Utilities
- Central Heating and Cooling System
- Heating System Uses Natural Gas
- Vented Exhaust Fan
- Gas Water Heater
Community Details
- Pecan Valley Subdivision
Listing and Financial Details
- Legal Lot and Block 10 / 6
- Assessor Parcel Number 02183420
Map
Home Values in the Area
Average Home Value in this Area
Tax History
| Year | Tax Paid | Tax Assessment Tax Assessment Total Assessment is a certain percentage of the fair market value that is determined by local assessors to be the total taxable value of land and additions on the property. | Land | Improvement |
|---|---|---|---|---|
| 2025 | $873 | $235,865 | $45,000 | $190,865 |
| 2024 | $873 | $235,865 | $45,000 | $190,865 |
| 2023 | $4,562 | $224,089 | $45,000 | $179,089 |
| 2022 | $4,784 | $194,844 | $45,000 | $149,844 |
| 2021 | $4,637 | $179,767 | $45,000 | $134,767 |
| 2020 | $4,067 | $162,801 | $45,000 | $117,801 |
| 2019 | $4,265 | $164,878 | $45,000 | $119,878 |
| 2018 | $1,140 | $150,038 | $30,000 | $120,038 |
| 2017 | $3,643 | $145,424 | $30,000 | $115,424 |
| 2016 | $3,312 | $125,984 | $30,000 | $95,984 |
| 2015 | $1,235 | $131,300 | $16,000 | $115,300 |
| 2014 | $1,235 | $131,300 | $16,000 | $115,300 |
Property History
| Date | Event | Price | List to Sale | Price per Sq Ft |
|---|---|---|---|---|
| 11/15/2025 11/15/25 | For Sale | $265,000 | -- | $123 / Sq Ft |
Purchase History
| Date | Type | Sale Price | Title Company |
|---|---|---|---|
| Interfamily Deed Transfer | -- | None Available | |
| Interfamily Deed Transfer | -- | -- |
Source: North Texas Real Estate Information Systems (NTREIS)
MLS Number: 21113674
APN: 02183420
- 3917 Van Deman Dr
- 4017 Burkett Dr
- 3800 Delmas Dr
- 3717 Renzel Blvd
- 4220 Dawn Dr
- 4225 Dawn Dr
- 3900 Sundown Dr
- 3825 Sundown Dr
- 4200 Elmwood Dr
- 3524 Cimmaron Trail
- 8504 Berend Ct
- 8820 Guadalupe Rd
- 4100 Plantation Dr
- 8605 Marys Creek Dr
- 8974 Ranch Bluff Ct
- 8312 Llano Ave
- 9404 Palencia Ct
- 8507 Camp Bowie West Blvd
- 4625 Saint Laurent Ct
- 8963 Little Reata Trail
- 3500 Renzel Blvd
- 3501 Paint Trail
- 3458 Ruidosa Trail
- 8270 Chapin Rd
- 8841 Avril Ct N
- 3236 Hunter Park Cir
- 3225 Cortez Dr
- 3510 Boston Ave
- 8009 Northbrook Dr
- 7912 Branch Way
- 2925 W Normandale St
- 8130 W Elizabeth Ln
- 7900 Branch Way
- 3305 Francis Dr
- 8805 N Normandale St
- 8807 N Normandale St
- 8045 W Elizabeth Ln Unit 124
- 3815 Coates Cir
- 3833 Coates Cir Unit 3839
- 3811 Coates Cir
