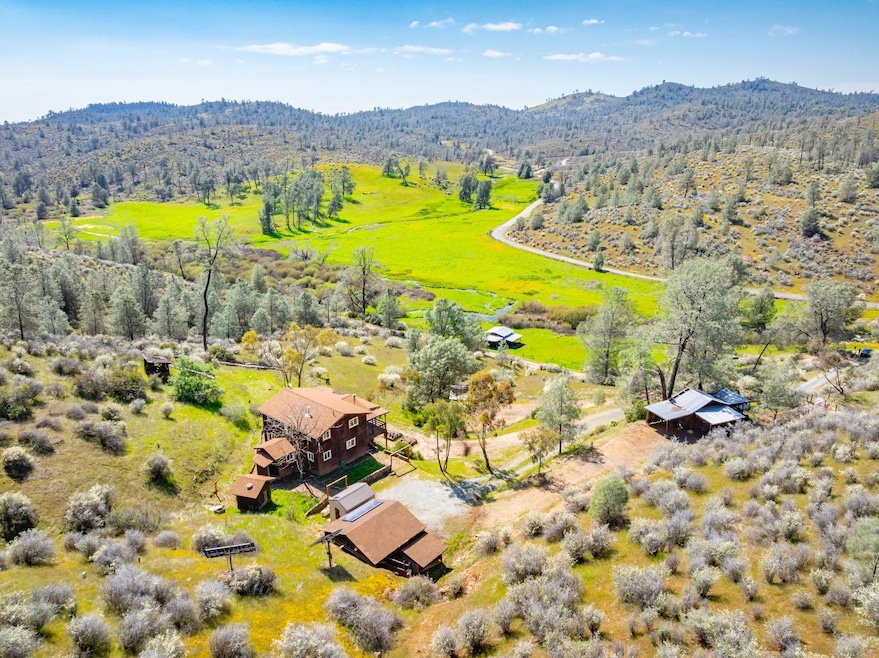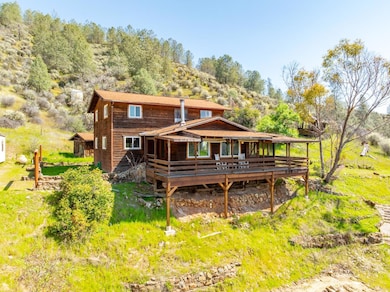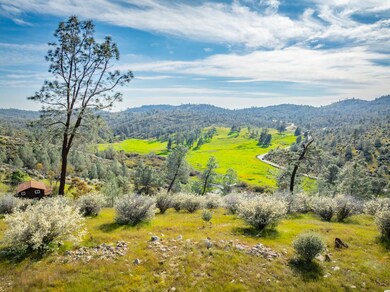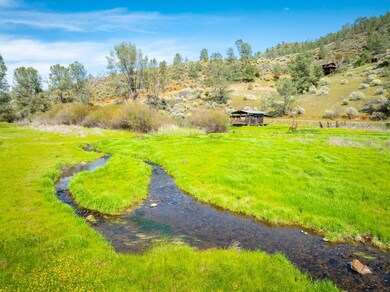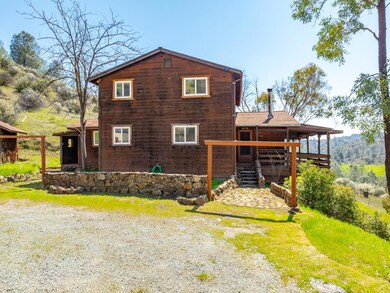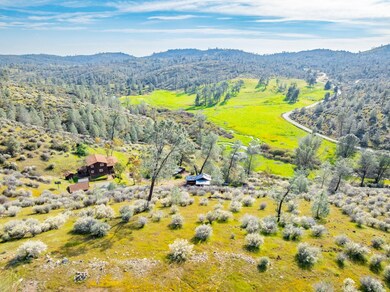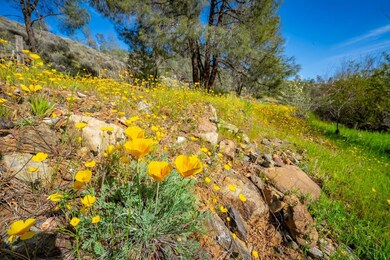
9000 Six Bit Ranch Rd Chinese Camp, CA 95309
Estimated payment $3,823/month
Highlights
- Hot Property
- Barn
- 40 Acre Lot
- Water Views
- Custom Home
- Wood Burning Stove
About This Home
Six Bit Vista Retreat is a 40-acre property near the town of Chinese Camp in historic Tuolumne County. Minutes from CA-120, this turnkey property includes a home, barns, creek, outbuildings and more. In the scenic Red Hills area, the property offers public road access, great water sources and striking views of the area foothills. This quiet retreat property is centrally located between Groveland and Oakdale with many recreational opportunities. This property ranges from 1,000' - 1,280 and is adjacent to public land on three sides. The property has convenient, well-maintained access via Red Hills Road and Six Bit Ranch Road. The gravel driveway to the ranch center features tree-covered rolling hills, valleys and expansive vistas. A second internal road provides access to a hilltop pad and another outbuilding, providing expansive vistas of the area. The property includes a beautiful creek along Six Bit Gulch winding through the lower meadow area and ending in nearby Lake Don Pedro. A quartz mine is on site and a variety of native conifers, other trees and vegetation populate the land. HOME, GARAGE/CARPORT STORAGE BLDG, SOLAR BATTERY/STORAGE BLDG, WELL CONTROL BLDG, UPPER BARN/OUTBLDG, CREEKSIDE BARN/OUTBLDG, MID-LEVEL BARN/OUTBLDG, HOME-LEVEL BARN/OUTBLDG.
Home Details
Home Type
- Single Family
Est. Annual Taxes
- $4,117
Lot Details
- 40 Acre Lot
- Adjoins Government Land
- Off Grid Property
- Barbed Wire
- Manual Sprinklers System
- Property is zoned AE-37
Parking
- 2 Car Garage
- 50 Open Parking Spaces
- 2 Carport Spaces
- Front Facing Garage
- Side by Side Parking
- Gravel Driveway
Property Views
- Water
- Panoramic
- Woods
- Mountain
- Hills
- Valley
- Garden
Home Design
- Custom Home
- Ranch Style House
- Ranch Property
- Updated or Remodeled
- Raised Foundation
- Frame Construction
- Composition Roof
Interior Spaces
- 1,868 Sq Ft Home
- Ceiling Fan
- Wood Burning Stove
- Double Pane Windows
- Family Room
- Living Room
- Formal Dining Room
- Loft
- Wood Flooring
- Security Gate
Kitchen
- Breakfast Area or Nook
- Laminate Countertops
Bedrooms and Bathrooms
- 3 Bedrooms
- 2 Full Bathrooms
Eco-Friendly Details
- Solar owned by seller
Outdoor Features
- Seasonal Stream
- Balcony
- Covered Deck
- Enclosed patio or porch
- Shed
- Outbuilding
Farming
- Barn
- Livestock
Utilities
- Heating System Powered By Owned Propane
- Gas Tank Leased
- Private Water Source
- Water Holding Tank
- Well
- Septic System
Listing and Financial Details
- Assessor Parcel Number 064-190-002
Community Details
Overview
- No Home Owners Association
- Stream
Additional Features
- Net Lease
- Controlled Access
Map
Home Values in the Area
Average Home Value in this Area
Tax History
| Year | Tax Paid | Tax Assessment Tax Assessment Total Assessment is a certain percentage of the fair market value that is determined by local assessors to be the total taxable value of land and additions on the property. | Land | Improvement |
|---|---|---|---|---|
| 2025 | $4,117 | $400,957 | $151,170 | $249,787 |
| 2024 | $4,117 | $393,096 | $148,206 | $244,890 |
| 2023 | $4,029 | $385,389 | $145,300 | $240,089 |
| 2022 | $3,196 | $305,777 | $90,599 | $215,178 |
| 2021 | $3,133 | $299,782 | $88,823 | $210,959 |
| 2020 | $3,098 | $296,709 | $87,913 | $208,796 |
| 2019 | $3,038 | $290,892 | $86,190 | $204,702 |
| 2018 | $2,996 | $285,189 | $84,500 | $200,689 |
| 2017 | $2,912 | $279,598 | $82,844 | $196,754 |
| 2016 | $2,863 | $274,117 | $81,220 | $192,897 |
| 2015 | $2,827 | $270,000 | $80,000 | $190,000 |
| 2014 | $2,713 | $267,201 | $99,000 | $168,201 |
Property History
| Date | Event | Price | Change | Sq Ft Price |
|---|---|---|---|---|
| 04/10/2025 04/10/25 | For Sale | $630,000 | +133.3% | $630,000 / Sq Ft |
| 11/04/2014 11/04/14 | Sold | $270,000 | -22.9% | $145 / Sq Ft |
| 09/17/2014 09/17/14 | Pending | -- | -- | -- |
| 05/27/2014 05/27/14 | For Sale | $350,000 | -- | $187 / Sq Ft |
Purchase History
| Date | Type | Sale Price | Title Company |
|---|---|---|---|
| Gift Deed | -- | None Listed On Document | |
| Grant Deed | $160,000 | Yosemite Title Company |
Mortgage History
| Date | Status | Loan Amount | Loan Type |
|---|---|---|---|
| Previous Owner | $20,000 | Future Advance Clause Open End Mortgage | |
| Previous Owner | $185,000 | New Conventional |
Similar Home in Chinese Camp, CA
Source: MetroList
MLS Number: 225046044
APN: 064-190-002-000
- 435 S Shepherd St Unit A
- 89 Elm St Unit A
- 249 S Shepherd St Unit Apartment #4
- 165 S Shepherd St
- 20230 Grouse Way
- 11882 Ponderosa Ln
- 22493 Prospect Heights
- 22550 Hidden Hollow Dr
- 10913 Dixon Rd
- 13140-13148 Welch Rd
- 141 S 6th Ave Unit 1
- 12321 Bentley St
- 150 S Wood Ave
- 557 Stetson Dr
- 4505 Prairie Falcon Way
- 3639 Nicole Ct
- 351 E Monte Vista Ave
- 1322 Paseo Belleza
- 275 E Minnesota Ave
- 950 W Zeering Rd
