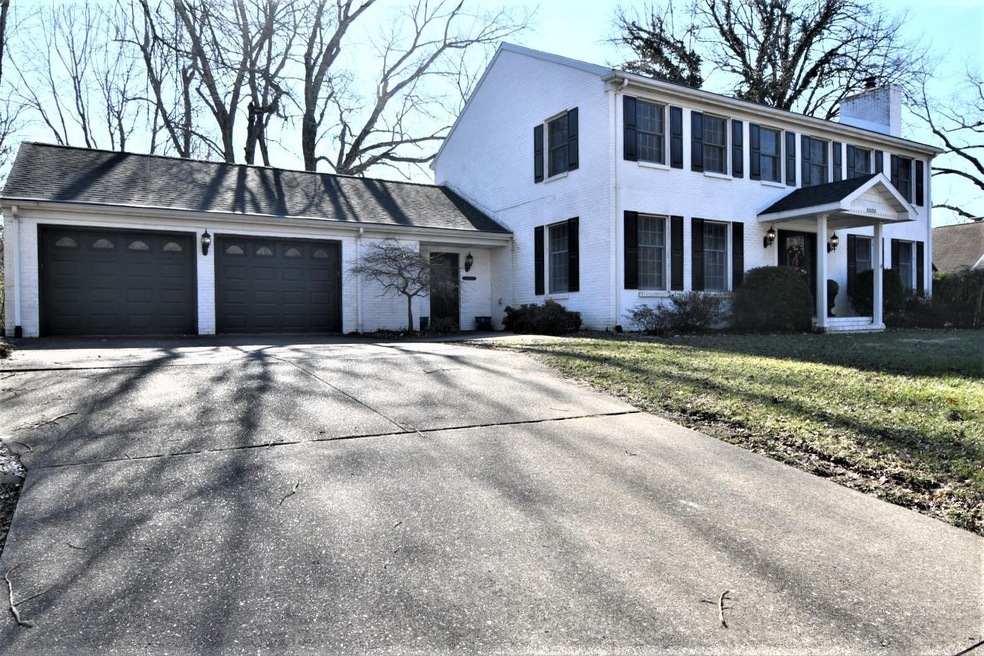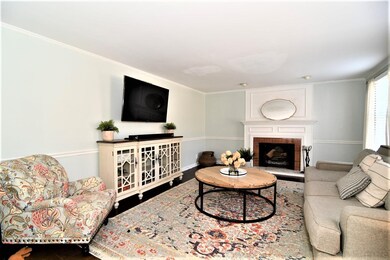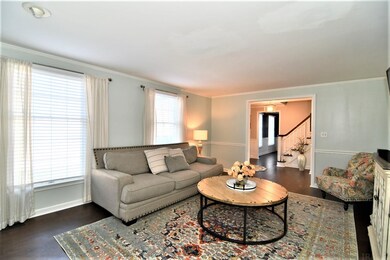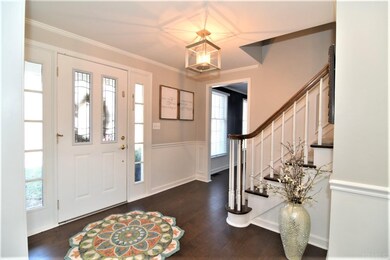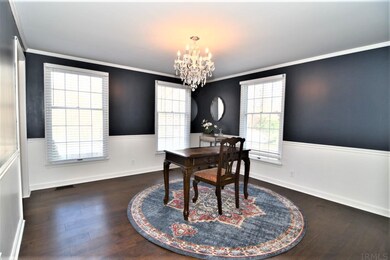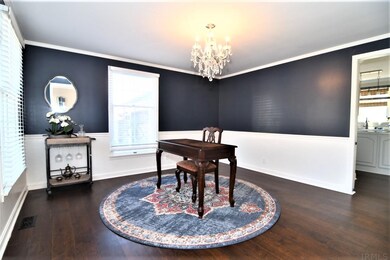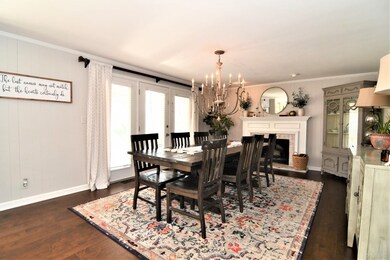
9000 Whispering Tree Ln Evansville, IN 47711
Highland NeighborhoodHighlights
- Access To Lake
- 0.78 Acre Lot
- Dining Room with Fireplace
- Waterfront
- Colonial Architecture
- Wood Flooring
About This Home
As of March 2022Rare find! Stately Brick 4 bedroom, 2.5 bath Colonial with lake view, finished BASEMENT, plus a Sun Porch. This lovely home boasts beautiful HARDWOOD FLOORS throughout, two wood burning fireplaces, walk in closets, and a spacious main floor laundry room with built in cabinets and desk. Numerous updates include a Trane Heat Pump installed in 2016, new roof in 2020, new flooring and lighting in 2019. The Chefs Kitchen has a stainless Whirlpool French door refrigerator, built in double oven, a stainless GE dishwasher, an island with a downdraft KitchenAid cooktop, and new marble backsplash. The finished basement offers a large recreational space and an additional room with closet, perfect for an office or flex space. New carpet installed in the basement in 2020 (professionally cleaned on 1/24/2021). This home has ample storage with an approx. 500 sq. ft storage area in the basement, two attics with drop down stairs, and many closets. Owner is licensed realtor.
Home Details
Home Type
- Single Family
Est. Annual Taxes
- $2,420
Year Built
- Built in 1980
Lot Details
- 0.78 Acre Lot
- Lot Dimensions are 130x214
- Waterfront
- Decorative Fence
- Irregular Lot
- Property is zoned R-1 One-Family Residence, AUTUMN WINDS LOT 21
HOA Fees
- $8 Monthly HOA Fees
Parking
- 2 Car Attached Garage
Home Design
- Colonial Architecture
- Brick Exterior Construction
- Brick Foundation
- Shingle Roof
Interior Spaces
- 2-Story Property
- Chair Railings
- Crown Molding
- Entrance Foyer
- Dining Room with Fireplace
- 2 Fireplaces
- Wood Flooring
- Basement Fills Entire Space Under The House
- Pull Down Stairs to Attic
- Laundry on main level
Bedrooms and Bathrooms
- 4 Bedrooms
- Walk-In Closet
Outdoor Features
- Access To Lake
- Enclosed patio or porch
Schools
- Highland Elementary School
- Thompkins Middle School
- Central High School
Utilities
- Central Air
- Heat Pump System
Community Details
- Autumn Winds Subdivision
Listing and Financial Details
- Assessor Parcel Number 82-04-30-002-478.022-019
Ownership History
Purchase Details
Home Financials for this Owner
Home Financials are based on the most recent Mortgage that was taken out on this home.Purchase Details
Home Financials for this Owner
Home Financials are based on the most recent Mortgage that was taken out on this home.Similar Homes in Evansville, IN
Home Values in the Area
Average Home Value in this Area
Purchase History
| Date | Type | Sale Price | Title Company |
|---|---|---|---|
| Warranty Deed | -- | None Available | |
| Deed | -- | -- |
Mortgage History
| Date | Status | Loan Amount | Loan Type |
|---|---|---|---|
| Open | $245,250 | New Conventional | |
| Closed | $245,250 | New Conventional | |
| Previous Owner | $256,950 | Construction | |
| Previous Owner | $115,000 | New Conventional | |
| Previous Owner | $75,000 | Credit Line Revolving |
Property History
| Date | Event | Price | Change | Sq Ft Price |
|---|---|---|---|---|
| 03/11/2022 03/11/22 | Sold | $409,900 | 0.0% | $114 / Sq Ft |
| 02/02/2022 02/02/22 | Pending | -- | -- | -- |
| 02/01/2022 02/01/22 | For Sale | $409,900 | +50.4% | $114 / Sq Ft |
| 02/15/2019 02/15/19 | Sold | $272,500 | -4.4% | $76 / Sq Ft |
| 01/10/2019 01/10/19 | Pending | -- | -- | -- |
| 11/20/2018 11/20/18 | Price Changed | $285,000 | -5.0% | $79 / Sq Ft |
| 10/03/2018 10/03/18 | For Sale | $299,900 | -- | $83 / Sq Ft |
Tax History Compared to Growth
Tax History
| Year | Tax Paid | Tax Assessment Tax Assessment Total Assessment is a certain percentage of the fair market value that is determined by local assessors to be the total taxable value of land and additions on the property. | Land | Improvement |
|---|---|---|---|---|
| 2024 | $4,270 | $392,300 | $35,700 | $356,600 |
| 2023 | $4,113 | $378,800 | $35,700 | $343,100 |
| 2022 | $4,200 | $380,500 | $35,700 | $344,800 |
| 2021 | $3,204 | $286,200 | $35,700 | $250,500 |
| 2020 | $3,203 | $293,100 | $35,700 | $257,400 |
| 2019 | $2,654 | $244,700 | $35,700 | $209,000 |
| 2018 | $5,063 | $233,600 | $35,700 | $197,900 |
| 2017 | $2,420 | $231,000 | $35,700 | $195,300 |
| 2016 | $2,343 | $230,200 | $35,700 | $194,500 |
| 2014 | $2,353 | $227,800 | $35,700 | $192,100 |
| 2013 | -- | $198,000 | $35,700 | $162,300 |
Agents Affiliated with this Home
-
Amy Royster

Seller's Agent in 2022
Amy Royster
Pinnacle Realty Group
(812) 549-6136
4 in this area
21 Total Sales
-
Judy Fleming
J
Buyer's Agent in 2022
Judy Fleming
ERA FIRST ADVANTAGE REALTY, INC
(812) 457-4328
4 in this area
64 Total Sales
-
CAROLYN EGAN
C
Seller's Agent in 2019
CAROLYN EGAN
F.C. TUCKER EMGE
(812) 453-5300
1 in this area
34 Total Sales
-
B
Seller Co-Listing Agent in 2019
Bill Kattmann Jr.
F.C. TUCKER EMGE
-
John Czoer

Buyer's Agent in 2019
John Czoer
FIRST CLASS REALTY
(812) 457-1432
11 in this area
348 Total Sales
Map
Source: Indiana Regional MLS
MLS Number: 202203330
APN: 82-04-30-002-478.022-019
- 9030 Big Hill Dr
- 417 Pine Place
- 8122 Larch Ln
- 8209 Berry Dr
- 411 Sterchi Dr
- 9131 Arbor Grove Ct
- 9420 Darmstadt Rd
- 8104 Larch Ln
- 1031 Cedar Hill Dr
- 8013 Larch Ln
- 9040 Clear Creek Dr
- 8508 Carrington Dr
- 509 Mount Ashley Rd
- 8511 Carrington Dr
- 8501 Carrington Dr
- 631 Lancelot Dr
- 643 Belmont Dr
- 600 Whitetail Ct
- 919 Clearcrest Dr
- 412 Gun Powder Ln
