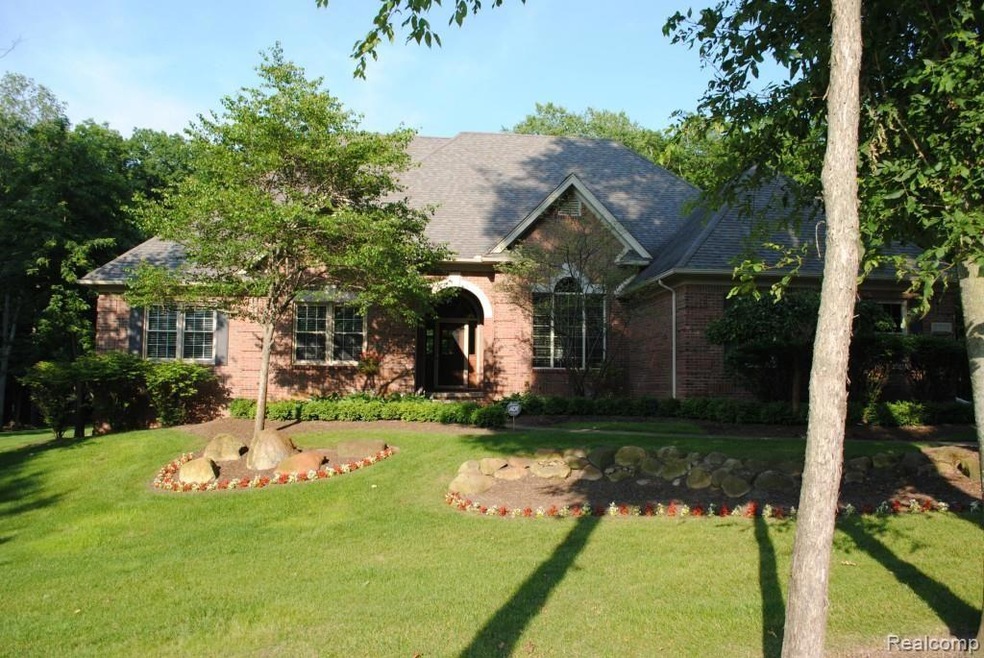
$669,900
- 4 Beds
- 3.5 Baths
- 3,896 Sq Ft
- 7277 Wellington Place
- Washington, MI
Stunning custom-built 4-bedroom colonial with wide open floor plan on private lot in the Carriage Hills North community. Home features Beautiful hardwood flooring throughout the 1st & 2nd floors; Updated designer kitchen with granite countertops, built-in wine refrigerator & wine rack; Nice open airy floor plan that is an entertainer's dream; Primary bedroom suite features luxury bathroom with
Thomas Zibkowski Real Estate One Inc-Shelby
