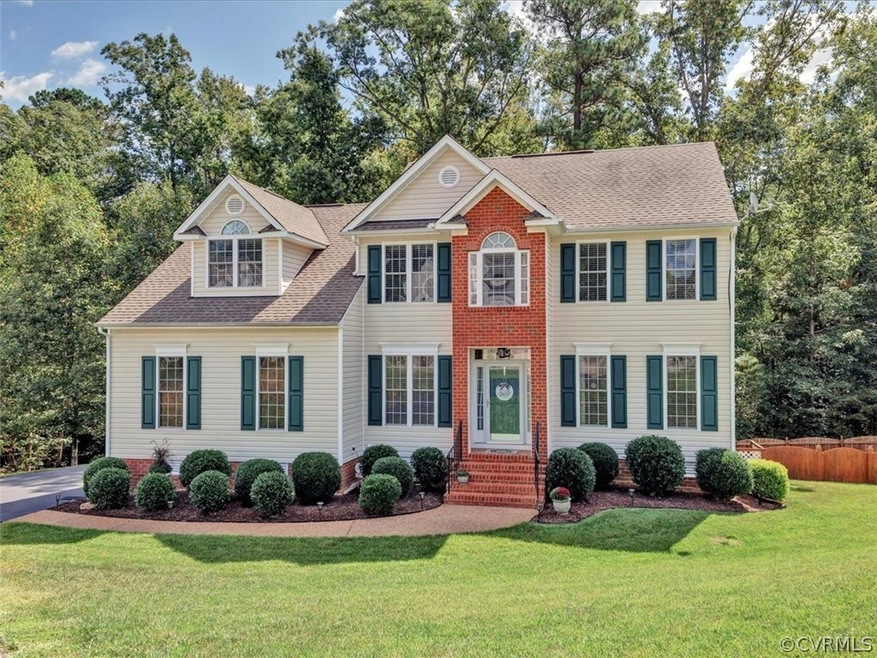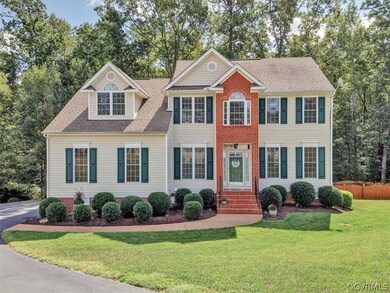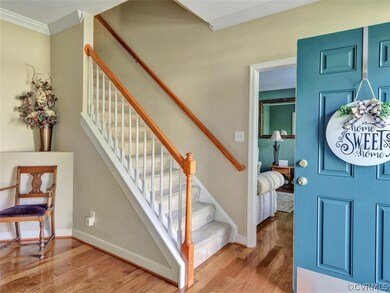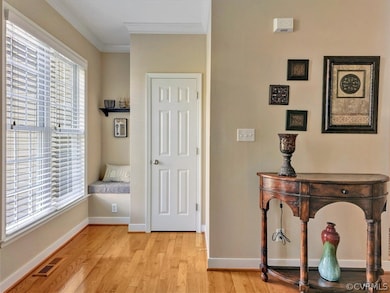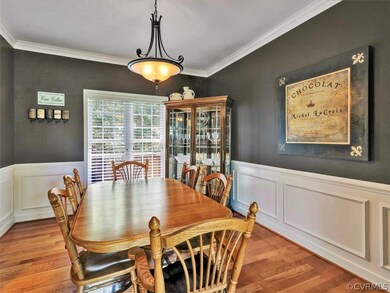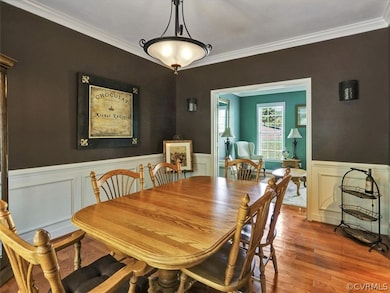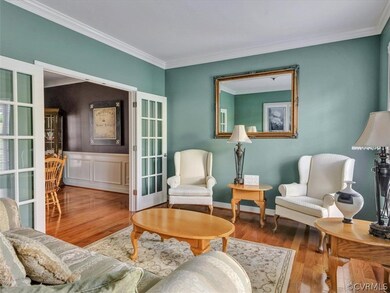
9001 Mahogany Dr Chesterfield, VA 23832
Birkdale NeighborhoodHighlights
- Custom Home
- Deck
- <<bathWSpaHydroMassageTubToken>>
- 0.9 Acre Lot
- Wood Flooring
- Separate Formal Living Room
About This Home
As of October 2023Great open space with this four bedroom transitional home nestled on .89 acres for wonderful outdoor fenced back yard looking over the park like wood setting on this cul de sac lot! Move in ready with all the updates complete show casing newly added hardwood floors for family room to complete entire first level with hardwood flooring, stylish kitchen with sleek Corian counters, tile back splash, stainless appliances, and upgraded extra tall cabinetry for best storage space, formal rooms complete with millwork details, great landing area in larger foyer with window seat setting and a stacked stair case with soaring two story heights, 2nd level offering four bedrooms including larger master suite with over sized walk in closet and adjoining bath, & spacious laundry room. This home offers a setting you can't miss backing up to woods on this cul de sac lot and offering a small brook flowing through the woods for a park like feel, aggregate garage apron and walk way, cozy screen porch, grilling deck, fenced rear yard, and fabulous storage space in a walk in crawl space! Don't miss this gem in the Woods of Summerford community near all the newest shopping and restaurants!
Last Agent to Sell the Property
Heather Egan
Long & Foster REALTORS License #0225080588 Listed on: 09/18/2019

Home Details
Home Type
- Single Family
Est. Annual Taxes
- $2,826
Year Built
- Built in 2005
Lot Details
- 0.9 Acre Lot
- Picket Fence
- Back Yard Fenced
- Sloped Lot
- Sprinkler System
- Zoning described as R12
HOA Fees
- $28 Monthly HOA Fees
Parking
- 2 Car Direct Access Garage
- Garage Door Opener
- Driveway
Home Design
- Custom Home
- Transitional Architecture
- Brick Exterior Construction
- Composition Roof
- Wood Siding
- Vinyl Siding
Interior Spaces
- 2,426 Sq Ft Home
- 2-Story Property
- High Ceiling
- Ceiling Fan
- Gas Fireplace
- Thermal Windows
- Insulated Doors
- Separate Formal Living Room
- Screened Porch
- Crawl Space
Kitchen
- Breakfast Area or Nook
- Eat-In Kitchen
- <<selfCleaningOvenToken>>
- Electric Cooktop
- <<microwave>>
- Dishwasher
- Kitchen Island
- Granite Countertops
- Disposal
Flooring
- Wood
- Carpet
Bedrooms and Bathrooms
- 4 Bedrooms
- En-Suite Primary Bedroom
- Walk-In Closet
- Double Vanity
- <<bathWSpaHydroMassageTubToken>>
Outdoor Features
- Deck
- Exterior Lighting
- Stoop
Schools
- Spring Run Elementary School
- Bailey Bridge Middle School
- Manchester High School
Utilities
- Zoned Heating and Cooling
- Heating System Uses Natural Gas
- Gas Water Heater
Listing and Financial Details
- Tax Lot 29
- Assessor Parcel Number 725-66-15-53-100-000
Community Details
Overview
- The Woods At Summerford Subdivision
Recreation
- Community Pool
Ownership History
Purchase Details
Home Financials for this Owner
Home Financials are based on the most recent Mortgage that was taken out on this home.Purchase Details
Home Financials for this Owner
Home Financials are based on the most recent Mortgage that was taken out on this home.Purchase Details
Home Financials for this Owner
Home Financials are based on the most recent Mortgage that was taken out on this home.Similar Homes in Chesterfield, VA
Home Values in the Area
Average Home Value in this Area
Purchase History
| Date | Type | Sale Price | Title Company |
|---|---|---|---|
| Bargain Sale Deed | $455,000 | Title Resource Guaranty Compan | |
| Warranty Deed | $350,000 | Attorney | |
| Warranty Deed | $345,000 | -- |
Mortgage History
| Date | Status | Loan Amount | Loan Type |
|---|---|---|---|
| Open | $455,000 | VA | |
| Previous Owner | $316,500 | Stand Alone Refi Refinance Of Original Loan | |
| Previous Owner | $315,000 | New Conventional | |
| Previous Owner | $284,500 | Stand Alone Refi Refinance Of Original Loan | |
| Previous Owner | $304,000 | New Conventional | |
| Previous Owner | $310,500 | New Conventional |
Property History
| Date | Event | Price | Change | Sq Ft Price |
|---|---|---|---|---|
| 10/13/2023 10/13/23 | Sold | $455,000 | +1.1% | $188 / Sq Ft |
| 09/13/2023 09/13/23 | Pending | -- | -- | -- |
| 09/12/2023 09/12/23 | For Sale | $450,000 | +28.6% | $185 / Sq Ft |
| 12/18/2019 12/18/19 | Sold | $350,000 | 0.0% | $144 / Sq Ft |
| 11/04/2019 11/04/19 | Pending | -- | -- | -- |
| 09/18/2019 09/18/19 | For Sale | $349,900 | -- | $144 / Sq Ft |
Tax History Compared to Growth
Tax History
| Year | Tax Paid | Tax Assessment Tax Assessment Total Assessment is a certain percentage of the fair market value that is determined by local assessors to be the total taxable value of land and additions on the property. | Land | Improvement |
|---|---|---|---|---|
| 2025 | $25 | $411,300 | $87,000 | $324,300 |
| 2024 | $25 | $397,600 | $83,000 | $314,600 |
| 2023 | $3,299 | $362,500 | $83,000 | $279,500 |
| 2022 | $3,122 | $339,400 | $79,000 | $260,400 |
| 2021 | $2,961 | $304,700 | $77,000 | $227,700 |
| 2020 | $2,895 | $304,700 | $77,000 | $227,700 |
| 2019 | $2,797 | $294,400 | $75,000 | $219,400 |
| 2018 | $2,830 | $289,600 | $74,000 | $215,600 |
| 2017 | $2,859 | $292,600 | $74,000 | $218,600 |
| 2016 | $2,688 | $280,000 | $72,000 | $208,000 |
| 2015 | $2,609 | $269,200 | $72,000 | $197,200 |
| 2014 | $2,562 | $264,300 | $70,000 | $194,300 |
Agents Affiliated with this Home
-
Marguerite Mankins

Seller's Agent in 2023
Marguerite Mankins
The Steele Group
(804) 382-7460
1 in this area
138 Total Sales
-
Christopher Winters

Buyer's Agent in 2023
Christopher Winters
Real Broker LLC
(804) 839-6620
5 in this area
61 Total Sales
-
H
Seller's Agent in 2019
Heather Egan
Long & Foster REALTORS
Map
Source: Central Virginia Regional MLS
MLS Number: 1930696
APN: 725-66-15-53-100-000
- 9325 Lavenham Ct
- 9019 Sir Britton Dr
- 9036 Mahogany Dr
- Summercreek Drive & Summercreek Terrace
- 14301 Summercreek Terrace
- 9619 Summercreek Trail
- Terrace
- 14201 Summercreek Terrace
- 9625 Summercreek Trail
- 10006 Brightstone Dr
- 14204 Summercreek Ct
- 9213 Mission Hills Ln
- 8937 Ganton Ct
- 14924 Willow Hill Ln
- 14424 Ashleyville Ln
- 9220 Brocket Dr
- 9524 Simonsville Rd
- 13042 Fieldfare Dr
- 8011 Whirlaway Dr
- 13030 Fieldfare Dr
