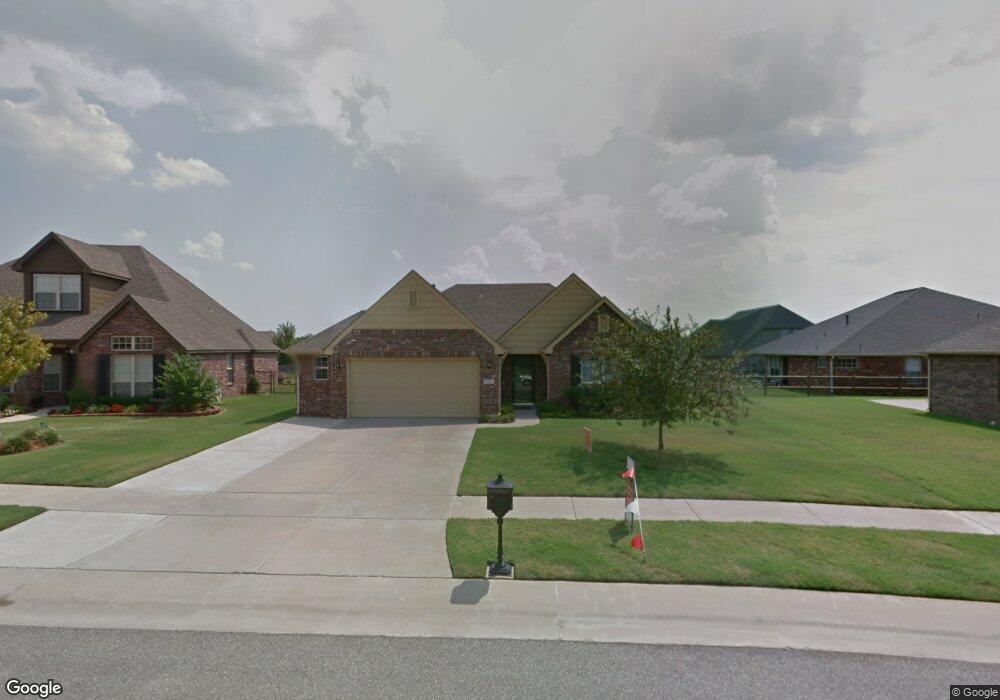9001 N 156th Place E Owasso, OK 74055
3
Beds
2
Baths
1,720
Sq Ft
9,148
Sq Ft Lot
About This Home
This home is located at 9001 N 156th Place E, Owasso, OK 74055. 9001 N 156th Place E is a home located in Rogers County with nearby schools including Pamela Hodson Elementary School, Owasso 6th Grade Center, and Owasso 8th Grade Center.
Create a Home Valuation Report for This Property
The Home Valuation Report is an in-depth analysis detailing your home's value as well as a comparison with similar homes in the area
Home Values in the Area
Average Home Value in this Area
Tax History
| Year | Tax Paid | Tax Assessment Tax Assessment Total Assessment is a certain percentage of the fair market value that is determined by local assessors to be the total taxable value of land and additions on the property. | Land | Improvement |
|---|---|---|---|---|
| 2025 | $2,488 | $25,402 | $4,273 | $21,129 |
| 2024 | $2,488 | $24,192 | $4,069 | $20,123 |
| 2023 | $2,324 | $23,040 | $3,788 | $19,252 |
| 2022 | $2,150 | $21,943 | $3,080 | $18,863 |
| 2021 | $2,022 | $20,898 | $3,080 | $17,818 |
| 2020 | $1,972 | $20,422 | $2,750 | $17,672 |
| 2019 | $1,880 | $19,414 | $2,750 | $16,664 |
| 2018 | $1,609 | $18,255 | $2,750 | $15,505 |
| 2017 | $1,609 | $18,104 | $2,750 | $15,354 |
| 2016 | $1,570 | $17,615 | $2,750 | $14,865 |
| 2015 | $1,551 | $17,102 | $2,750 | $14,352 |
| 2014 | $1,676 | $17,394 | $2,750 | $14,644 |
Source: Public Records
Map
Nearby Homes
- 9015 N 156th East Ave
- 9109 N 153rd East Ct
- 15309 E 89th St N
- 8710 N 157th East Ave
- 10200 N 162nd Ave
- 14900 E 87th St N
- 8611 N 163rd East Ave
- 8813 N 144th East Ave
- 15301 E 83rd St N
- 6543 N Blue Sage Dr
- 8604 E 107th St N
- 8515 E 107th St N
- 14309 E 88th Terrace N
- 9101 N 165th East Ave
- 9221 N 165th East Ave
- 0 E 86th St N Unit 2546696
- 8221 N 154th East Ave
- 14440 E 94th St N
- 9513 N 144th East Ave
- 9218 N 141st East Ave
- 9001 N 156th East Place
- 9003 N 156th East Place
- 9007 N 156th Ave E
- 9005 N 156th East Ave
- 9003 N 156th Ave E
- 9005 N 156th East Place
- 9004 N 156th East Place
- 9009 N 156th East Ave
- 9004 N 156th East Place
- 9007 N 156th East Place
- 9011 N 156th East Ave
- 9006 N 156th East Place
- 9007 N 156th East Place
- 9012 N 156th East Ave
- 9006 N 157th East Ave
- 9008 N 157th East Ave
- 9002 N 157th Ave E
- 9004 N 157th East Ave
- 9004 N 157th East Ave
- 9001 N 156th East Ave
