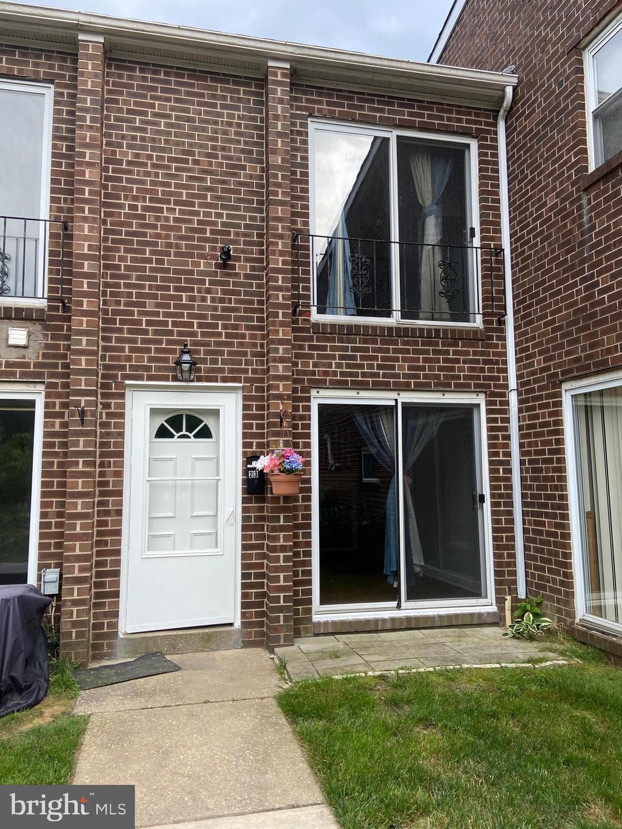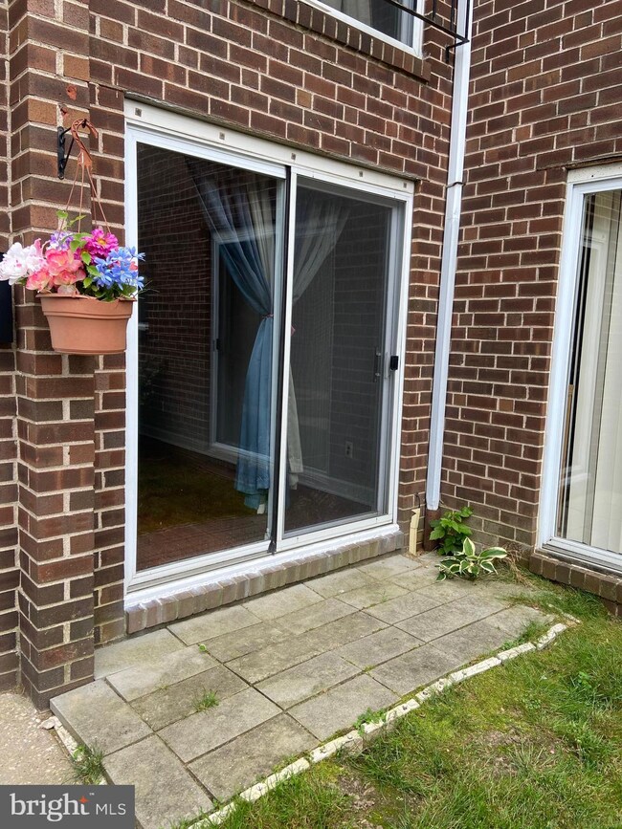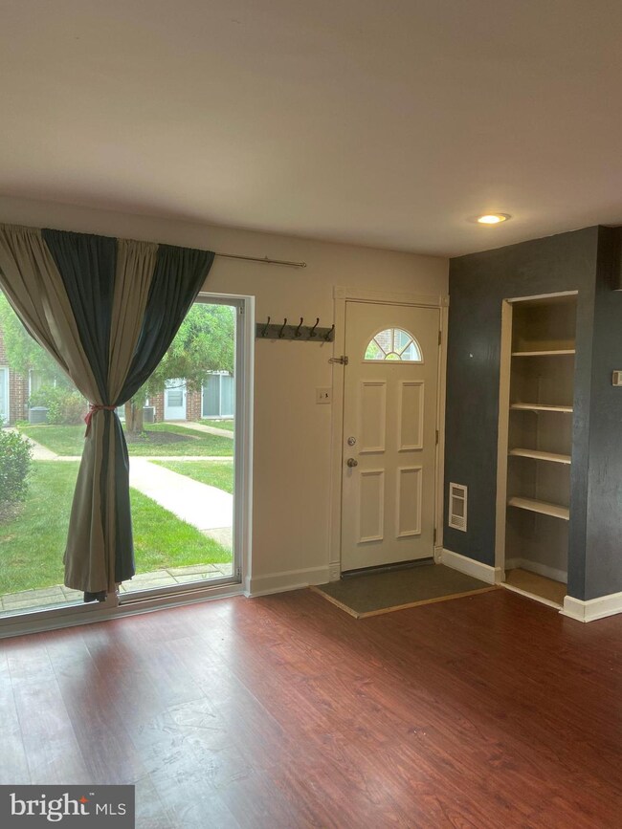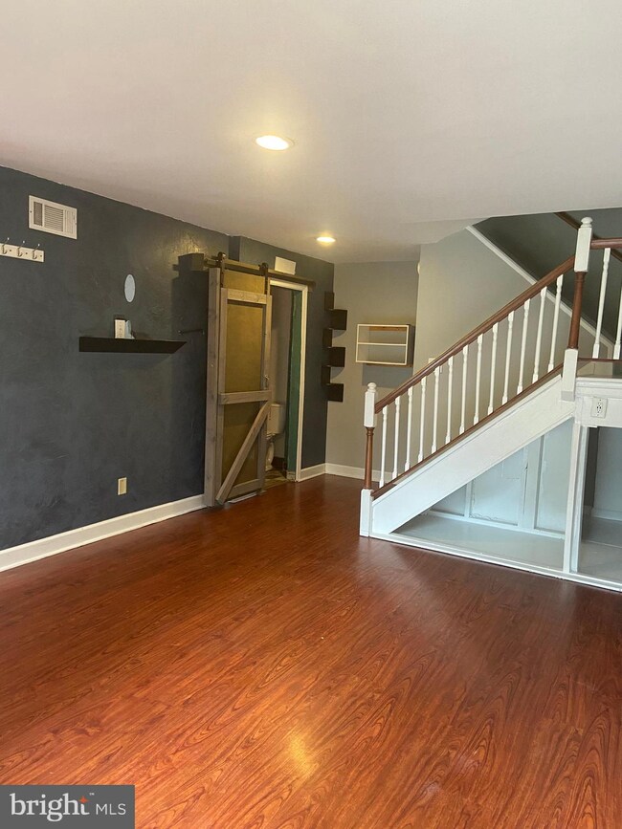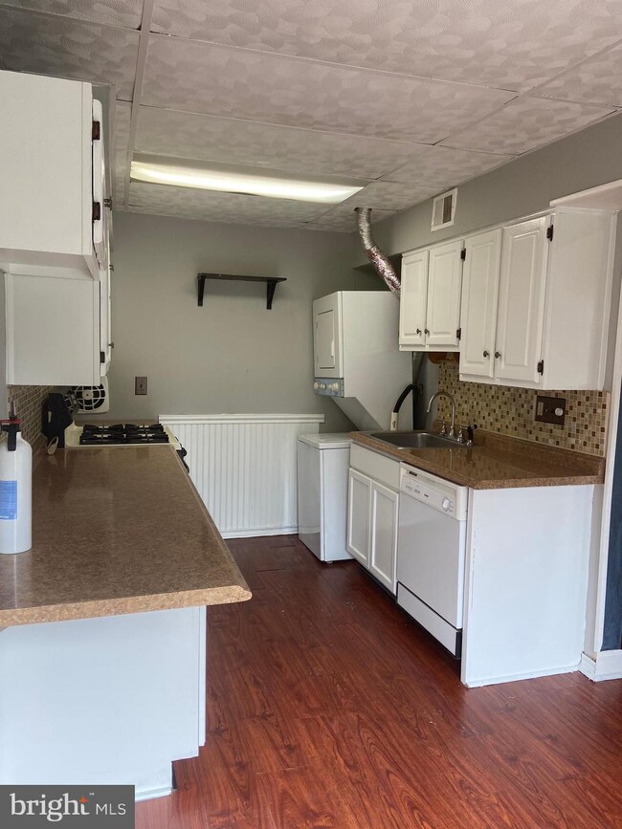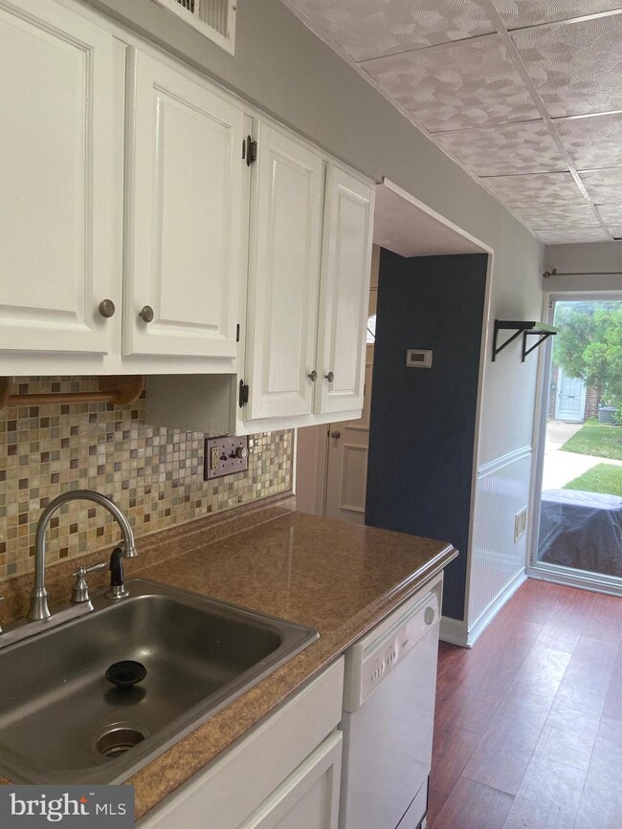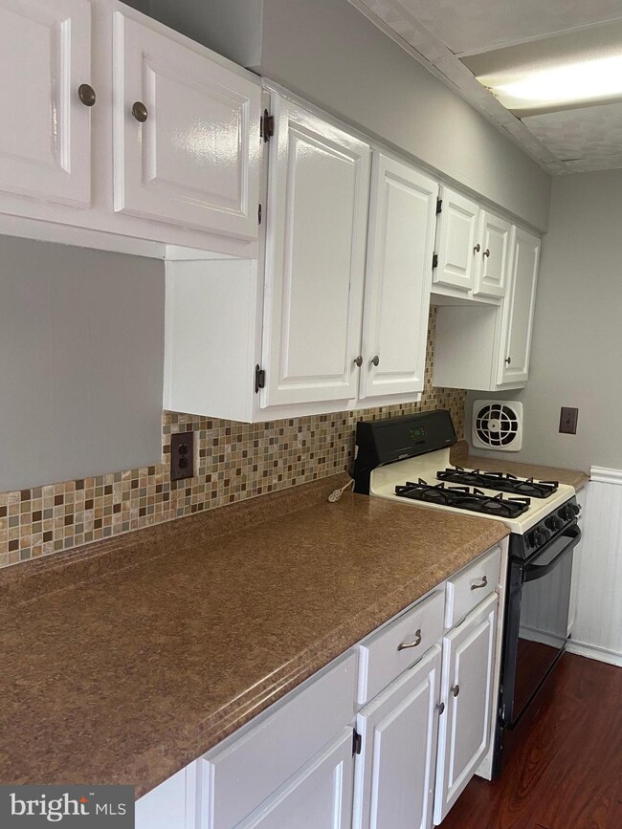
9001 Ridge Ave Unit 23 Philadelphia, PA 19128
Upper Roxborough NeighborhoodHighlights
- Traditional Architecture
- Attic
- Wainscoting
- Wood Flooring
- Eat-In Kitchen
- Patio
About This Home
As of November 2024Welcome to your new home in Roxborough! Open and bright, newly renovated townhouse with a lot of character. This two bedroom, two FULL bathroom home features beautiful hardwood floors, a large open living space, and eat-in kitchen, large closets, main floor laundry, an interior barn door, and a custom updated bathroom on the main floor. Sliding glass doors off the living room lead you to a patio for outdoor relaxing in a quiet, beautiful courtyard. There is plenty of storage in this home with two hallway closets on the second floor, the attic, and an open space underneath the stairs. This home is convenient to the city and the surrounding suburbs as well as public transportation. It is just minutes away from Wissahickon Valley Park with many trails for biking, walking/running, and hiking. Come see this home today! Please note, this home is being sold AS IS. **HOA fees include monthly water and gas usage. Owners will only be responsible for their own electric use and internet/cable provider.**
Last Agent to Sell the Property
Keller Williams Real Estate-Blue Bell Listed on: 07/01/2020

Townhouse Details
Home Type
- Townhome
Est. Annual Taxes
- $2,199
Year Built
- Built in 1980
Lot Details
- Lot Dimensions are 23.86 x 58.78
- Property is in very good condition
HOA Fees
- $224 Monthly HOA Fees
Home Design
- Traditional Architecture
- Shingle Roof
- Masonry
Interior Spaces
- 1,056 Sq Ft Home
- Property has 2 Levels
- Wainscoting
- Living Room
- Attic
Kitchen
- Eat-In Kitchen
- Gas Oven or Range
- Dishwasher
Flooring
- Wood
- Wall to Wall Carpet
Bedrooms and Bathrooms
- 2 Main Level Bedrooms
- 2 Full Bathrooms
Laundry
- Laundry on main level
- Stacked Washer and Dryer
Parking
- 1 Open Parking Space
- 1 Parking Space
- Parking Lot
Outdoor Features
- Patio
Utilities
- Forced Air Heating and Cooling System
- Natural Gas Water Heater
Community Details
- Association fees include common area maintenance, lawn maintenance, trash, sewer, water, snow removal, gas
- Camco HOA, Phone Number (215) 942-6621
Listing and Financial Details
- Tax Lot 198
- Assessor Parcel Number 214146923
Ownership History
Purchase Details
Home Financials for this Owner
Home Financials are based on the most recent Mortgage that was taken out on this home.Purchase Details
Home Financials for this Owner
Home Financials are based on the most recent Mortgage that was taken out on this home.Purchase Details
Home Financials for this Owner
Home Financials are based on the most recent Mortgage that was taken out on this home.Purchase Details
Home Financials for this Owner
Home Financials are based on the most recent Mortgage that was taken out on this home.Purchase Details
Home Financials for this Owner
Home Financials are based on the most recent Mortgage that was taken out on this home.Purchase Details
Similar Homes in Philadelphia, PA
Home Values in the Area
Average Home Value in this Area
Purchase History
| Date | Type | Sale Price | Title Company |
|---|---|---|---|
| Deed | $277,500 | None Listed On Document | |
| Deed | $152,500 | Bucks County Abstract Services | |
| Deed | $150,000 | H&H Settlement Services Llc | |
| Deed | $155,000 | None Available | |
| Deed | $139,900 | First American Title Ins Co | |
| Interfamily Deed Transfer | -- | -- |
Mortgage History
| Date | Status | Loan Amount | Loan Type |
|---|---|---|---|
| Open | $208,125 | New Conventional | |
| Previous Owner | $145,500 | New Conventional | |
| Previous Owner | $139,500 | New Conventional | |
| Previous Owner | $155,300 | FHA | |
| Previous Owner | $164,379 | FHA | |
| Previous Owner | $132,000 | Purchase Money Mortgage | |
| Previous Owner | $139,900 | Purchase Money Mortgage |
Property History
| Date | Event | Price | Change | Sq Ft Price |
|---|---|---|---|---|
| 11/01/2024 11/01/24 | Sold | $277,500 | +0.9% | $263 / Sq Ft |
| 10/06/2024 10/06/24 | For Sale | $274,900 | 0.0% | $260 / Sq Ft |
| 10/06/2024 10/06/24 | Off Market | $274,900 | -- | -- |
| 09/24/2024 09/24/24 | For Sale | $274,900 | +80.3% | $260 / Sq Ft |
| 08/20/2024 08/20/24 | Sold | $152,500 | +1.7% | $144 / Sq Ft |
| 08/02/2024 08/02/24 | Pending | -- | -- | -- |
| 07/28/2024 07/28/24 | For Sale | $150,000 | 0.0% | $142 / Sq Ft |
| 01/06/2021 01/06/21 | Sold | $150,000 | -6.3% | $142 / Sq Ft |
| 11/27/2020 11/27/20 | Pending | -- | -- | -- |
| 11/24/2020 11/24/20 | Price Changed | $160,000 | -3.0% | $152 / Sq Ft |
| 09/08/2020 09/08/20 | For Sale | $165,000 | 0.0% | $156 / Sq Ft |
| 09/05/2020 09/05/20 | Pending | -- | -- | -- |
| 08/19/2020 08/19/20 | Price Changed | $165,000 | -5.7% | $156 / Sq Ft |
| 07/20/2020 07/20/20 | Price Changed | $174,900 | -2.6% | $166 / Sq Ft |
| 07/01/2020 07/01/20 | For Sale | $179,500 | +15.8% | $170 / Sq Ft |
| 12/20/2013 12/20/13 | Sold | $155,000 | -2.5% | $147 / Sq Ft |
| 11/01/2013 11/01/13 | Pending | -- | -- | -- |
| 10/01/2013 10/01/13 | For Sale | $159,000 | -- | $151 / Sq Ft |
Tax History Compared to Growth
Tax History
| Year | Tax Paid | Tax Assessment Tax Assessment Total Assessment is a certain percentage of the fair market value that is determined by local assessors to be the total taxable value of land and additions on the property. | Land | Improvement |
|---|---|---|---|---|
| 2025 | $2,462 | $206,000 | $41,200 | $164,800 |
| 2024 | $2,462 | $206,000 | $41,200 | $164,800 |
| 2023 | $2,462 | $175,900 | $35,100 | $140,800 |
| 2022 | $1,569 | $130,900 | $35,100 | $95,800 |
| 2021 | $2,199 | $0 | $0 | $0 |
| 2020 | $2,199 | $0 | $0 | $0 |
| 2019 | $2,161 | $0 | $0 | $0 |
| 2018 | $2,003 | $0 | $0 | $0 |
| 2017 | $2,003 | $0 | $0 | $0 |
| 2016 | $2,003 | $0 | $0 | $0 |
| 2015 | $1,918 | $0 | $0 | $0 |
| 2014 | -- | $143,100 | $22,340 | $120,760 |
| 2012 | -- | $16,032 | $1,401 | $14,631 |
Agents Affiliated with this Home
-
Veysal Badalov

Seller's Agent in 2024
Veysal Badalov
Keller Williams Real Estate - Bensalem
(215) 638-3830
3 in this area
220 Total Sales
-
Kimberly Zampirri

Seller's Agent in 2024
Kimberly Zampirri
RE/MAX
(215) 280-7752
1 in this area
67 Total Sales
-
Maureen Sexton

Buyer's Agent in 2024
Maureen Sexton
Keller Williams Main Line
(610) 637-7994
1 in this area
89 Total Sales
-
KIMBERLY FEE KOLESNIK

Seller's Agent in 2021
KIMBERLY FEE KOLESNIK
Keller Williams Real Estate-Blue Bell
(610) 324-6756
1 in this area
8 Total Sales
-
Lisa Murphy

Buyer's Agent in 2021
Lisa Murphy
Compass RE
(610) 322-1502
113 in this area
424 Total Sales
-
Gwenn Castellucci Murphy

Buyer Co-Listing Agent in 2021
Gwenn Castellucci Murphy
Keller Williams Main Line
(610) 520-0100
51 in this area
159 Total Sales
Map
Source: Bright MLS
MLS Number: PAPH909582
APN: 214146923
- 9001 Ridge Ave Unit 31
- 9001 Ridge Ave Unit 14
- 857 Green Valley Dr
- 9211 Eagleview Dr
- 806 Manatawna Ave
- 8804 Wissahickon Ave
- 937 Caledonia St
- 8606 Brierdale Rd
- 848 Grakyn Ln
- 504 Lantern Ln
- 8645 Steeple Dr
- 808 Scotia Rd
- 918 Andorra Rd
- 745 Germantown Pike
- 751 Germantown Pike
- 2187 Harts Ln
- 2177 Harts Ln
- 636 Ridge Pike Unit 51
- 643 Wagner Rd
- 7904 Cadillac Ln
