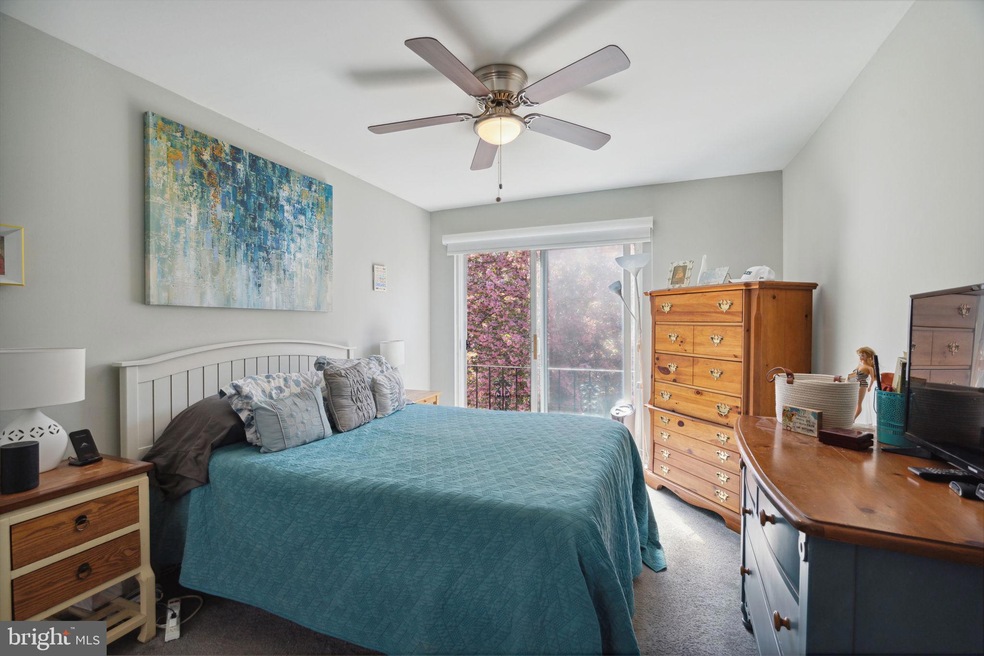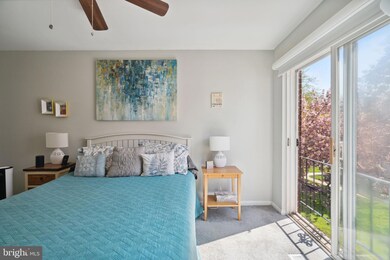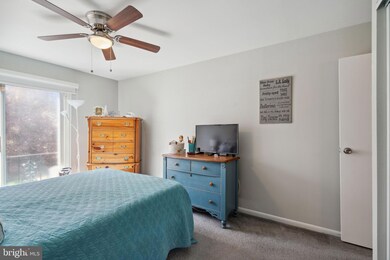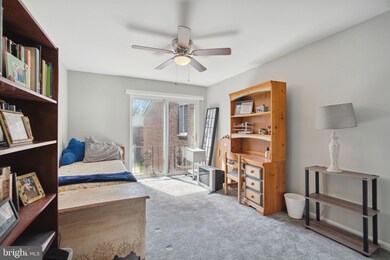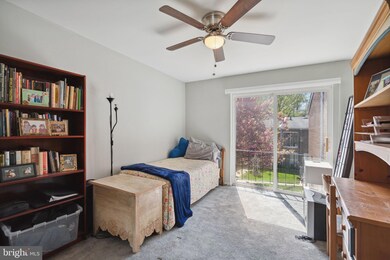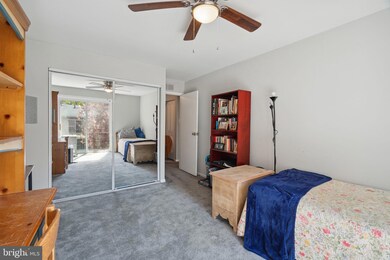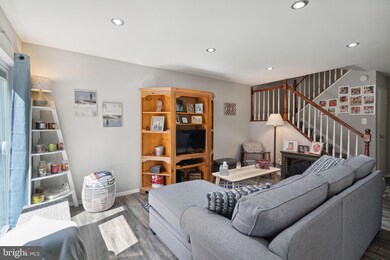
9001 Ridge Ave Unit 30 Philadelphia, PA 19128
Upper Roxborough NeighborhoodAbout This Home
As of July 2023Welcome to 9001 Ridge Avenue #30! This beautifully updated townhome is located in the desirable Andorra section of Philadelphia. As you enter, you'll be greeted by a spacious and inviting living room featuring new sliders that allow an abundance of natural light to fill the space. The adjacent eat-in kitchen features tons of cabinetry, granite countertops, and stainless steel appliances. With plenty of room for a kitchen table, this space is perfect for both casual dining and entertaining. Moving upstairs, you'll find two spacious bedrooms with ample closet space, wall-to-wall carpeting, and ceiling fans to keep you comfortable year-round. The full bath on the second floor is simply stunning, featuring modern fixtures and a beautiful design. This townhome is situated in a prime location, offering easy access to shopping centers, nearby restaurants, and a variety of amenities. Schedule your showing today!
Townhouse Details
Home Type
- Townhome
Est. Annual Taxes
- $2,449
Year Built
- Built in 1980
Lot Details
- 1,757 Sq Ft Lot
- Lot Dimensions are 28.00 x 67.00
HOA Fees
- $243 Monthly HOA Fees
Parking
- Parking Lot
Home Design
- Traditional Architecture
Interior Spaces
- 1,056 Sq Ft Home
- Property has 2 Levels
Bedrooms and Bathrooms
- 2 Bedrooms
Utilities
- Forced Air Heating and Cooling System
- Cooling System Utilizes Natural Gas
- Natural Gas Water Heater
Community Details
- Andorra Subdivision
Listing and Financial Details
- Tax Lot 211
- Assessor Parcel Number 214146930
Ownership History
Purchase Details
Home Financials for this Owner
Home Financials are based on the most recent Mortgage that was taken out on this home.Purchase Details
Purchase Details
Purchase Details
Similar Homes in Philadelphia, PA
Home Values in the Area
Average Home Value in this Area
Purchase History
| Date | Type | Sale Price | Title Company |
|---|---|---|---|
| Deed | $152,500 | None Available | |
| Deed | -- | None Available | |
| Deed | $130,000 | None Available | |
| Deed | $75,000 | -- |
Mortgage History
| Date | Status | Loan Amount | Loan Type |
|---|---|---|---|
| Previous Owner | $120,000 | Unknown |
Property History
| Date | Event | Price | Change | Sq Ft Price |
|---|---|---|---|---|
| 07/18/2023 07/18/23 | Sold | $232,000 | +10.5% | $220 / Sq Ft |
| 05/11/2023 05/11/23 | Pending | -- | -- | -- |
| 05/08/2023 05/08/23 | For Sale | $210,000 | +42.6% | $199 / Sq Ft |
| 08/27/2018 08/27/18 | Sold | $147,300 | -7.9% | $139 / Sq Ft |
| 07/17/2018 07/17/18 | Pending | -- | -- | -- |
| 07/01/2018 07/01/18 | Price Changed | $159,900 | -2.7% | $151 / Sq Ft |
| 06/20/2018 06/20/18 | Price Changed | $164,400 | -0.3% | $156 / Sq Ft |
| 05/30/2018 05/30/18 | For Sale | $164,900 | -- | $156 / Sq Ft |
Tax History Compared to Growth
Tax History
| Year | Tax Paid | Tax Assessment Tax Assessment Total Assessment is a certain percentage of the fair market value that is determined by local assessors to be the total taxable value of land and additions on the property. | Land | Improvement |
|---|---|---|---|---|
| 2025 | $2,450 | $238,100 | $47,600 | $190,500 |
| 2024 | $2,450 | $238,100 | $47,600 | $190,500 |
| 2023 | $2,450 | $175,000 | $35,000 | $140,000 |
| 2022 | $2,217 | $175,000 | $35,000 | $140,000 |
| 2021 | $2,217 | $0 | $0 | $0 |
| 2020 | $2,217 | $0 | $0 | $0 |
| 2019 | $2,179 | $0 | $0 | $0 |
| 2018 | $2,023 | $0 | $0 | $0 |
| 2017 | $2,023 | $0 | $0 | $0 |
| 2016 | $2,023 | $0 | $0 | $0 |
| 2015 | $14,119 | $0 | $0 | $0 |
| 2014 | -- | $144,500 | $28,990 | $115,510 |
| 2012 | -- | $16,032 | $1,401 | $14,631 |
Agents Affiliated with this Home
-
Jim Roche

Seller's Agent in 2023
Jim Roche
KW Empower
(928) 287-9332
3 in this area
975 Total Sales
-
Kimmy Graham

Seller Co-Listing Agent in 2023
Kimmy Graham
KW Empower
(215) 378-3872
1 in this area
6 Total Sales
-
George Korkus

Buyer's Agent in 2023
George Korkus
RE/MAX
(610) 304-6896
2 in this area
104 Total Sales
-
Maryclaire Dzik

Seller's Agent in 2018
Maryclaire Dzik
BHHS Fox & Roach
(215) 880-5856
3 in this area
116 Total Sales
-
Marco Tustanowsky

Buyer's Agent in 2018
Marco Tustanowsky
Coldwell Banker Realty
(215) 806-3002
26 Total Sales
Map
Source: Bright MLS
MLS Number: PAPH2226908
APN: 214146930
- 9001 Ridge Ave Unit 31
- 9001 Ridge Ave Unit 14
- 857 Green Valley Dr
- 9211 Eagleview Dr
- 806 Manatawna Ave
- 8804 Wissahickon Ave
- 937 Caledonia St
- 8606 Brierdale Rd
- 848 Grakyn Ln
- 504 Lantern Ln
- 808 Scotia Rd
- 918 Andorra Rd
- 745 Germantown Pike
- 751 Germantown Pike
- 2187 Harts Ln
- 2177 Harts Ln
- 636 Ridge Pike Unit 51
- 643 Wagner Rd
- 7904 Cadillac Ln
- 131 Chinaberry Dr
