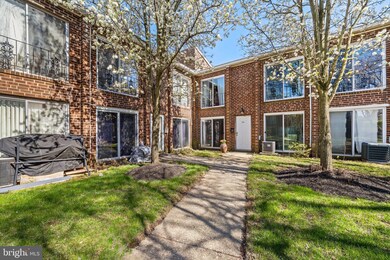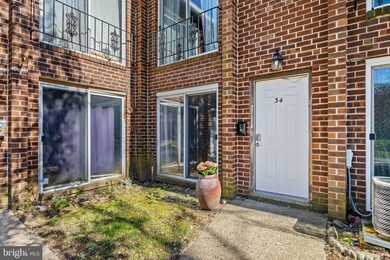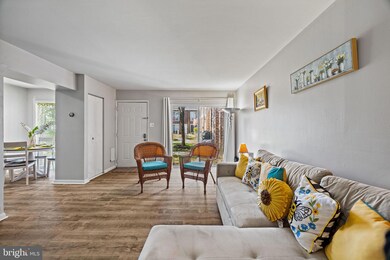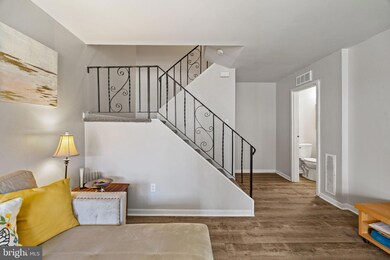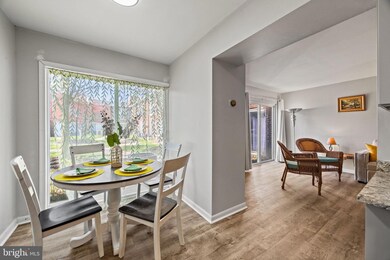
9001 Ridge Ave Unit 34 Philadelphia, PA 19128
Upper Roxborough NeighborhoodHighlights
- Traditional Architecture
- Family Room Off Kitchen
- Bathtub with Shower
- Courtyard Views
- Eat-In Kitchen
- Living Room
About This Home
As of May 2025Welcome to #34 at 9001 Ridge Avenue – a recently renovated two-story brick townhome offering the perfect blend of style, comfort, and convenience. This 2-bedroom, 1.5-bath home features thoughtful upgrades throughout. Step inside to a spacious and sunlit living area that flows seamlessly into a beautifully updated kitchen and dining space. The kitchen is equipped with sleek stainless steel appliances and contemporary cabinetry. A convenient half bath with an in-unit washer and electric dryer rounds out the first floor. Upstairs, you'll find two generously sized bedrooms, each with ample closet space and brand-new sliding glass doors that add style and functionality. The fully renovated full bathroom includes a tub/shower combo, stylish tile surround, and a high-tech Bluetooth vent fan for added comfort and ambiance. Enjoy maintenance-free living with an HOA that covers gas, water, sewer, trash, landscaping, and snow removal—everything you need for easy, stress-free homeownership. Parking is available in the rear lot, with additional on-street parking for guests. The ideal Andorra location offers walkability to public transit, shopping, and the scenic Wissahickon Trails—perfect for outdoor enthusiasts. Whether you're a first-time buyer, looking to downsize, or simply searching for a turnkey home, this one checks all the boxes.
Last Agent to Sell the Property
Kurfiss Sotheby's International Realty License #RS343604 Listed on: 04/11/2025

Townhouse Details
Home Type
- Townhome
Est. Annual Taxes
- $2,739
Year Built
- Built in 1980
Lot Details
- 750 Sq Ft Lot
- Lot Dimensions are 27.00 x 36.00
HOA Fees
- $300 Monthly HOA Fees
Home Design
- Traditional Architecture
- Slab Foundation
- Shingle Roof
- Masonry
Interior Spaces
- 1,120 Sq Ft Home
- Property has 2 Levels
- Ceiling Fan
- Sliding Doors
- Family Room Off Kitchen
- Living Room
- Dining Room
- Courtyard Views
Kitchen
- Eat-In Kitchen
- Gas Oven or Range
- Built-In Microwave
- Dishwasher
Flooring
- Carpet
- Luxury Vinyl Plank Tile
Bedrooms and Bathrooms
- 2 Bedrooms
- Bathtub with Shower
Laundry
- Laundry on main level
- Electric Dryer
- Washer
Parking
- 1 Open Parking Space
- 1 Parking Space
- On-Street Parking
- Parking Lot
Utilities
- Forced Air Heating and Cooling System
- Natural Gas Water Heater
Listing and Financial Details
- Tax Lot 245
- Assessor Parcel Number 214146934
Community Details
Overview
- Association fees include common area maintenance, gas, lawn maintenance, sewer, snow removal, trash, water
- Townhouses Of Roxboro HOA
- Andorra Subdivision
- Property Manager
Pet Policy
- Pets Allowed
Ownership History
Purchase Details
Home Financials for this Owner
Home Financials are based on the most recent Mortgage that was taken out on this home.Purchase Details
Home Financials for this Owner
Home Financials are based on the most recent Mortgage that was taken out on this home.Purchase Details
Home Financials for this Owner
Home Financials are based on the most recent Mortgage that was taken out on this home.Purchase Details
Home Financials for this Owner
Home Financials are based on the most recent Mortgage that was taken out on this home.Similar Homes in Philadelphia, PA
Home Values in the Area
Average Home Value in this Area
Purchase History
| Date | Type | Sale Price | Title Company |
|---|---|---|---|
| Deed | $215,000 | None Listed On Document | |
| Deed | $130,500 | -- | |
| Deed | $150,000 | None Available | |
| Deed | $55,000 | -- |
Mortgage History
| Date | Status | Loan Amount | Loan Type |
|---|---|---|---|
| Previous Owner | $120,000 | New Conventional | |
| Previous Owner | $44,000 | No Value Available |
Property History
| Date | Event | Price | Change | Sq Ft Price |
|---|---|---|---|---|
| 05/28/2025 05/28/25 | Sold | $235,000 | +4.4% | $210 / Sq Ft |
| 04/15/2025 04/15/25 | Pending | -- | -- | -- |
| 04/11/2025 04/11/25 | For Sale | $225,000 | +4.7% | $201 / Sq Ft |
| 06/22/2023 06/22/23 | Sold | $215,000 | +4.9% | $192 / Sq Ft |
| 05/23/2023 05/23/23 | Pending | -- | -- | -- |
| 05/19/2023 05/19/23 | For Sale | $205,000 | +57.1% | $183 / Sq Ft |
| 02/10/2023 02/10/23 | Sold | $130,500 | -6.1% | $117 / Sq Ft |
| 01/13/2023 01/13/23 | Pending | -- | -- | -- |
| 11/14/2022 11/14/22 | For Sale | $139,000 | -- | $124 / Sq Ft |
Tax History Compared to Growth
Tax History
| Year | Tax Paid | Tax Assessment Tax Assessment Total Assessment is a certain percentage of the fair market value that is determined by local assessors to be the total taxable value of land and additions on the property. | Land | Improvement |
|---|---|---|---|---|
| 2025 | $2,459 | $195,700 | $39,100 | $156,600 |
| 2024 | $2,459 | $195,700 | $39,100 | $156,600 |
| 2023 | $2,459 | $175,700 | $35,100 | $140,600 |
| 2022 | $1,440 | $130,700 | $35,100 | $95,600 |
| 2021 | $2,070 | $0 | $0 | $0 |
| 2020 | $2,070 | $0 | $0 | $0 |
| 2019 | $2,035 | $0 | $0 | $0 |
| 2018 | $1,554 | $0 | $0 | $0 |
| 2017 | $1,974 | $0 | $0 | $0 |
| 2016 | $1,554 | $0 | $0 | $0 |
| 2015 | $1,487 | $0 | $0 | $0 |
| 2014 | -- | $141,000 | $11,700 | $129,300 |
| 2012 | -- | $15,680 | $1,370 | $14,310 |
Agents Affiliated with this Home
-
Lindsey Toconita

Seller's Agent in 2025
Lindsey Toconita
Kurfiss Sotheby's International Realty
(610) 806-2113
4 in this area
71 Total Sales
-
Scott Lipschutz

Buyer's Agent in 2025
Scott Lipschutz
Keller Williams Realty Devon-Wayne
(610) 322-3664
4 in this area
200 Total Sales
-
Deanna Eason
D
Seller's Agent in 2023
Deanna Eason
Bergstresser Real Estate Inc
2 in this area
9 Total Sales
-
Emily Marchese

Seller's Agent in 2023
Emily Marchese
Marchese Real Estate LLC
(609) 822-4696
1 in this area
249 Total Sales
Map
Source: Bright MLS
MLS Number: PAPH2468336
APN: 214146934
- 9001 Ridge Ave Unit 14
- 9038 Lykens Ln
- 8932 Ridge Ave
- 806 Manatawna Ave
- 771 Manatawna Ave
- 8804 Wissahickon Ave
- 713 Manatawna Ave
- 8725 Lykens Ln
- 504 Lantern Ln
- 808 Scotia Rd
- 918 Andorra Rd
- 3005 Park Ave
- 8560 Glen Campbell Rd
- 3003 Church Rd
- 634 Keely St
- 745 Germantown Pike
- 751 Germantown Pike
- 8147 Lare St
- 2187 Harts Ln
- 623 Crestview Rd

