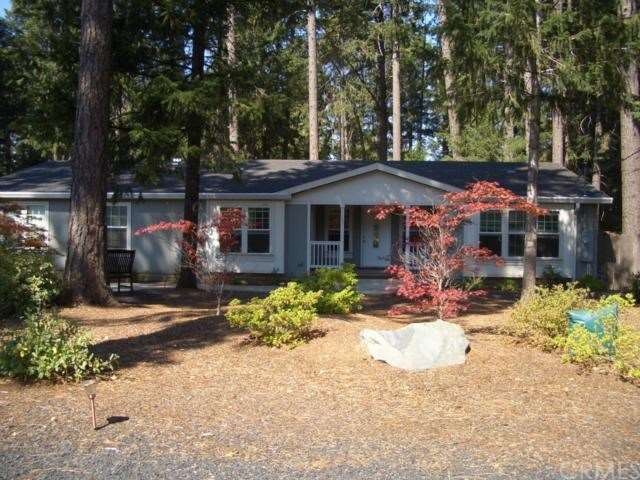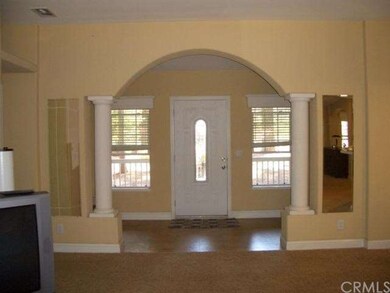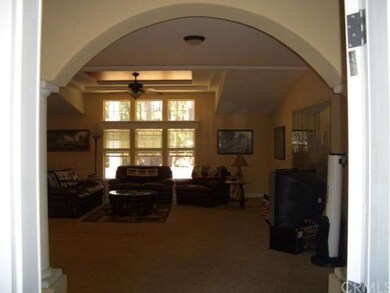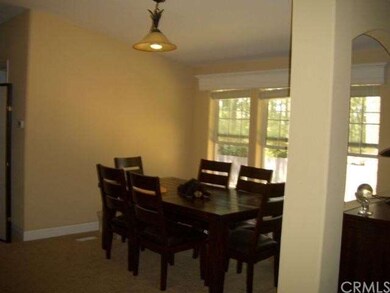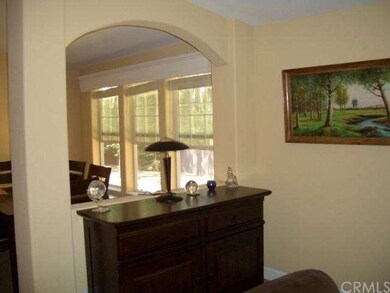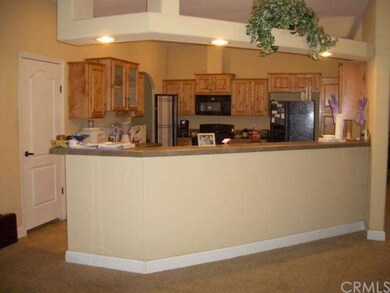
9001 Skyway Paradise, CA 95969
Estimated Value: $482,415 - $530,000
Highlights
- RV Access or Parking
- All Bedrooms Downstairs
- Contemporary Architecture
- Primary Bedroom Suite
- Open Floorplan
- Cathedral Ceiling
About This Home
As of March 2014#835 - One-of-a-kind! Attractive curb appeal - low maintenance landscaping w/walkways, Japanese maple, & drip system. Covered front porch w/trek decking. Elegant home entering through foyer large open floor plan w/living room, formal dining & spacious open kitchen. Open-spacious living rm w/vaulted ceilings. Formal dining rm. Kitchen w/breakfast bar, recessed lighting, laminate stone appearance counter tops w/tile edging. Hickory cabinetry in kitchen. Gas range. Huge mstr bedrm!! walk-in closet, 2 ceiling fans/light, window cornices. Mstr bath w/dual sinks, decorative pillars lead into garden tub, separate walk-in shower & hickory cabinetry. 2nd & 3rd bedrms large size, 1 with walk-in closet. Split bedroom floor plan. Home has den (currently being used as part of office) plus separate office w/outside entrance perfect for home business. Oversized inside laundry room. Notice bull-nosed corners. Home has two HVAC units for zoned comfort. 6" walls. In Lofty Pines subdivision. WOW look at 24x40 garage (960 sq ft). House 4 cars or have a shop!! Double gate leading to graveled backyard for parking toys! Fully fenced with yard area separately fenced. Information from seller/data quick, buyer to investigate/verify to their full satisfaction.
Property Details
Home Type
- Mobile/Manufactured
Est. Annual Taxes
- $368
Year Built
- Built in 2009
Lot Details
- 0.45 Acre Lot
- No Common Walls
- Rural Setting
Parking
- 2 Car Garage
- Parking Available
- Workshop in Garage
- Gravel Driveway
- RV Access or Parking
Home Design
- Manufactured Home With Land
- Contemporary Architecture
Interior Spaces
- 2,642 Sq Ft Home
- Open Floorplan
- Cathedral Ceiling
- Ceiling Fan
- Double Pane Windows
- Double Door Entry
- Dining Room
- Home Office
- Bonus Room
- Workshop
- Neighborhood Views
- Laundry Room
Kitchen
- Breakfast Bar
- Gas Range
- Dishwasher
- Disposal
Flooring
- Carpet
- Vinyl
Bedrooms and Bathrooms
- 3 Bedrooms
- All Bedrooms Down
- Primary Bedroom Suite
- Walk-In Closet
- 3 Full Bathrooms
Outdoor Features
- Separate Outdoor Workshop
- Rain Gutters
Utilities
- Two cooling system units
- Central Heating and Cooling System
- Conventional Septic
Community Details
- No Home Owners Association
Listing and Financial Details
- Assessor Parcel Number 050380018000
Ownership History
Purchase Details
Home Financials for this Owner
Home Financials are based on the most recent Mortgage that was taken out on this home.Purchase Details
Home Financials for this Owner
Home Financials are based on the most recent Mortgage that was taken out on this home.Purchase Details
Purchase Details
Purchase Details
Purchase Details
Similar Homes in Paradise, CA
Home Values in the Area
Average Home Value in this Area
Purchase History
| Date | Buyer | Sale Price | Title Company |
|---|---|---|---|
| Perry Calvin M | $255,000 | Bidwell Title & Escrow Co | |
| Cooper Michael W | $198,000 | Bidwell Title & Escrow Compa | |
| Cooper Burton L | $118,000 | Mid Valley Title & Escrow Co | |
| Tominello Jennifer | $115,000 | Mid Valley Title & Escrow Co | |
| Swanlud Anders | $75,000 | Fidelity Natl Title Co Of Ca | |
| Schultz Harmon Elmer | -- | -- |
Mortgage History
| Date | Status | Borrower | Loan Amount |
|---|---|---|---|
| Previous Owner | Cooper Michael W | $158,400 | |
| Previous Owner | Cooper Burton L | $153,000 | |
| Previous Owner | Cooper Burton L | $150,000 |
Property History
| Date | Event | Price | Change | Sq Ft Price |
|---|---|---|---|---|
| 03/18/2014 03/18/14 | Sold | $255,000 | -3.4% | $97 / Sq Ft |
| 01/30/2014 01/30/14 | Pending | -- | -- | -- |
| 11/18/2013 11/18/13 | Price Changed | $264,000 | -1.9% | $100 / Sq Ft |
| 09/16/2013 09/16/13 | For Sale | $269,000 | -- | $102 / Sq Ft |
Tax History Compared to Growth
Tax History
| Year | Tax Paid | Tax Assessment Tax Assessment Total Assessment is a certain percentage of the fair market value that is determined by local assessors to be the total taxable value of land and additions on the property. | Land | Improvement |
|---|---|---|---|---|
| 2024 | $368 | $30,000 | $30,000 | $0 |
| 2023 | $374 | $30,000 | $30,000 | $0 |
| 2022 | $429 | $35,000 | $35,000 | $0 |
| 2021 | $374 | $30,000 | $30,000 | $0 |
| 2020 | $288 | $30,000 | $30,000 | $0 |
| 2019 | $288 | $30,000 | $30,000 | $0 |
| 2018 | $2,839 | $274,727 | $70,028 | $204,699 |
| 2017 | $2,796 | $269,341 | $68,655 | $200,686 |
| 2016 | $2,692 | $264,060 | $67,309 | $196,751 |
| 2015 | $2,649 | $260,094 | $66,298 | $193,796 |
| 2014 | $2,135 | $202,876 | $51,231 | $151,645 |
Agents Affiliated with this Home
-
Annette Gale
A
Seller's Agent in 2014
Annette Gale
RE/MAX
(530) 872-5886
1 Total Sale
-
Nikki Sanders

Seller Co-Listing Agent in 2014
Nikki Sanders
RE/MAX
(530) 872-5889
-
Sue Soeth

Buyer's Agent in 2014
Sue Soeth
Real Estate Professionals
(530) 876-3300
68 Total Sales
Map
Source: California Regional Multiple Listing Service (CRMLS)
MLS Number: CH13189059
APN: 050-380-018-000
- 1437 Lofty Ln
- 8959 Skyway
- 8917 Skyway
- 6921 Quail Way
- 8899 Skyway
- 7179 Clark Rd
- 7030 Clark Rd
- 7170 Clark Rd
- 1612 San Jose Ln
- 8837 Skyway
- 1616 Walnut Ln
- 8819 Skyway
- 8819 Skyway Unit 8819 Skyway
- 6961 Clark Rd
- 1657 Wee Dell Rd
- 6980 Clark Rd
- 1570 Gate Ln
- 1663 Sweetbriar Ln
- 1400 Bader Mine Rd
- 1671 Sweetbriar Ln
