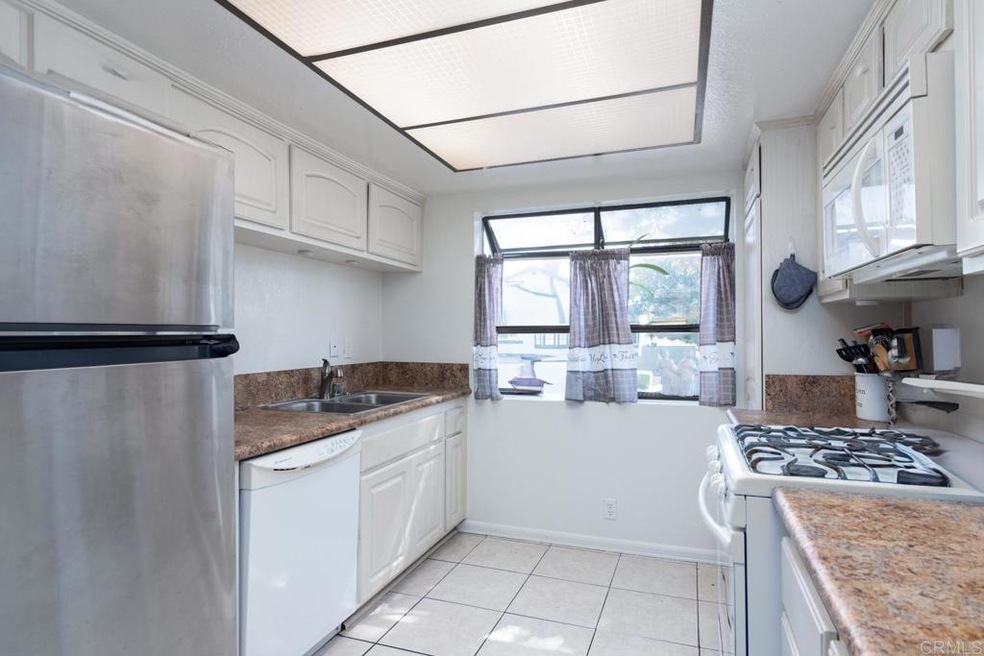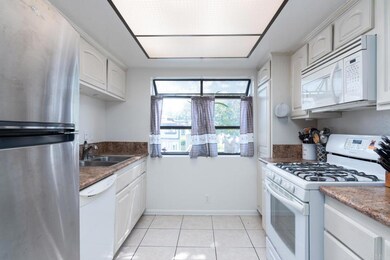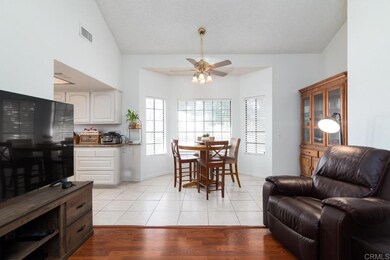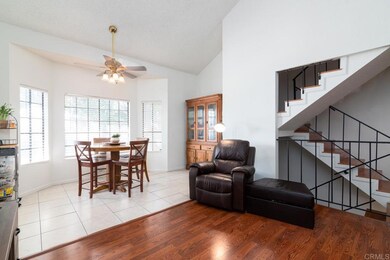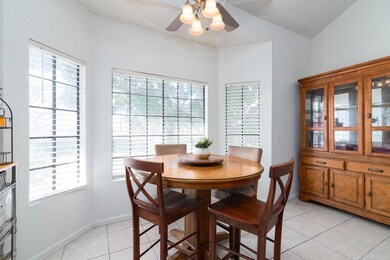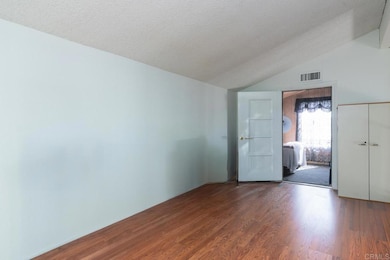
9001 Stacie Ln Unit 1 Anaheim, CA 92804
West Anaheim NeighborhoodHighlights
- City Lights View
- End Unit
- Community Pool
- Two Story Ceilings
- Granite Countertops
- Home Office
About This Home
As of December 2024Welcome home to this lovely three-level condo in Anaheim's desirable Magnolia Woods Community. The main level, just up the stairs from the entryway, offers an open and inviting living room with a cozy fireplace—ideal for relaxing after a long day. The kitchen offers plenty of cabinet space and a charming dining nook for family gatherings. On this level, you will find two spacious bedrooms and a beautifully appointed bathroom featuring a walk-in shower, standalone soaking tub, and vanity with ample storage. The third floor offers a loft space with another fireplace and an adjacent room, perfect for a home office, hobby room, or even a walk-in closet if you transform it into a third bedroom. An attached garage provides private laundry hookups; an additional detached garage ensures ample parking and storage. This condo is part of a quiet, exclusive community with only 30 units. Residents have access to a refreshing pool—ideal for both convenience and relaxation. Located in Southwest Anaheim, you can easily access top attractions like Disneyland, the Anaheim Convention Center, Knott's Berry Farm, and major freeways (91 and 22). 9001 Stacie Lane—fall in love with your new home!
Last Agent to Sell the Property
Keller Williams RealtyLa Jolla Brokerage Email: micah.homepro@gmail.com License #01448623 Listed on: 10/10/2024

Property Details
Home Type
- Condominium
Est. Annual Taxes
- $2,736
Year Built
- Built in 1980
Lot Details
- Property fronts a private road
- End Unit
- 1 Common Wall
- Cul-De-Sac
- Landscaped
HOA Fees
- $450 Monthly HOA Fees
Parking
- 2 Car Attached Garage
- 2 Open Parking Spaces
- Parking Available
- Single Garage Door
- Garage Door Opener
- Driveway
- Parking Lot
Property Views
- City Lights
- Neighborhood
Home Design
- Turnkey
- Concrete Roof
Interior Spaces
- 1,174 Sq Ft Home
- 3-Story Property
- Two Story Ceilings
- Ceiling Fan
- Gas Fireplace
- Entryway
- Living Room with Fireplace
- Combination Dining and Living Room
- Home Office
- Laminate Flooring
Kitchen
- Breakfast Area or Nook
- Eat-In Kitchen
- Gas Oven
- Gas Range
- Microwave
- Dishwasher
- Granite Countertops
- Disposal
Bedrooms and Bathrooms
- 2 Bedrooms
- All Upper Level Bedrooms
- 1 Full Bathroom
- Makeup or Vanity Space
- Bathtub
- Separate Shower
Laundry
- Laundry Room
- Laundry in Garage
Home Security
Utilities
- Central Heating and Cooling System
- Standard Electricity
- Water Heater
Additional Features
- Exterior Lighting
- Suburban Location
Listing and Financial Details
- Tax Tract Number 17
- Assessor Parcel Number 93816001
- $485 per year additional tax assessments
- Seller Considering Concessions
Community Details
Overview
- Master Insurance
- 30 Units
- Magnolia Woods HOA, Phone Number (714) 779-1300
- Magnolia Woods Subdivision
- Magnolia Woods
Recreation
- Community Pool
Security
- Carbon Monoxide Detectors
- Fire and Smoke Detector
Ownership History
Purchase Details
Home Financials for this Owner
Home Financials are based on the most recent Mortgage that was taken out on this home.Purchase Details
Home Financials for this Owner
Home Financials are based on the most recent Mortgage that was taken out on this home.Purchase Details
Home Financials for this Owner
Home Financials are based on the most recent Mortgage that was taken out on this home.Purchase Details
Purchase Details
Home Financials for this Owner
Home Financials are based on the most recent Mortgage that was taken out on this home.Purchase Details
Home Financials for this Owner
Home Financials are based on the most recent Mortgage that was taken out on this home.Purchase Details
Home Financials for this Owner
Home Financials are based on the most recent Mortgage that was taken out on this home.Purchase Details
Similar Homes in the area
Home Values in the Area
Average Home Value in this Area
Purchase History
| Date | Type | Sale Price | Title Company |
|---|---|---|---|
| Grant Deed | $550,000 | Lawyers Title | |
| Grant Deed | $550,000 | Lawyers Title | |
| Interfamily Deed Transfer | -- | North American Title Co Inc | |
| Interfamily Deed Transfer | -- | American National Title Ins | |
| Grant Deed | -- | Old Republic Title Company | |
| Interfamily Deed Transfer | -- | America West Title Inc | |
| Grant Deed | -- | Fidelity National Title Ins | |
| Grant Deed | $90,000 | Fidelity National Title Ins | |
| Trustee Deed | $86,000 | Old Republic Title Company |
Mortgage History
| Date | Status | Loan Amount | Loan Type |
|---|---|---|---|
| Previous Owner | $375,000 | New Conventional | |
| Previous Owner | $328,000 | New Conventional | |
| Previous Owner | $343,800 | New Conventional | |
| Previous Owner | $295,500 | New Conventional | |
| Previous Owner | $198,750 | Unknown | |
| Previous Owner | $133,496 | Unknown | |
| Previous Owner | $121,600 | No Value Available | |
| Previous Owner | $87,200 | Seller Take Back |
Property History
| Date | Event | Price | Change | Sq Ft Price |
|---|---|---|---|---|
| 12/17/2024 12/17/24 | Sold | $550,000 | 0.0% | $468 / Sq Ft |
| 12/08/2024 12/08/24 | For Sale | $550,000 | 0.0% | $468 / Sq Ft |
| 10/24/2024 10/24/24 | Pending | -- | -- | -- |
| 10/10/2024 10/10/24 | For Sale | $550,000 | -- | $468 / Sq Ft |
| 10/10/2024 10/10/24 | Pending | -- | -- | -- |
Tax History Compared to Growth
Tax History
| Year | Tax Paid | Tax Assessment Tax Assessment Total Assessment is a certain percentage of the fair market value that is determined by local assessors to be the total taxable value of land and additions on the property. | Land | Improvement |
|---|---|---|---|---|
| 2024 | $2,736 | $215,191 | $98,671 | $116,520 |
| 2023 | $2,665 | $210,972 | $96,736 | $114,236 |
| 2022 | $2,635 | $206,836 | $94,839 | $111,997 |
| 2021 | $2,603 | $202,781 | $92,980 | $109,801 |
| 2020 | $2,585 | $200,702 | $92,026 | $108,676 |
| 2019 | $2,525 | $196,767 | $90,221 | $106,546 |
| 2018 | $2,493 | $192,909 | $88,452 | $104,457 |
| 2017 | $2,409 | $189,127 | $86,718 | $102,409 |
| 2016 | $2,395 | $185,419 | $85,018 | $100,401 |
| 2015 | $2,371 | $182,634 | $83,741 | $98,893 |
| 2014 | $2,261 | $179,057 | $82,101 | $96,956 |
Agents Affiliated with this Home
-
Micah Swarthout

Seller's Agent in 2024
Micah Swarthout
Keller Williams RealtyLa Jolla
(619) 993-7836
1 in this area
58 Total Sales
-
Jocelyn Dannebaum

Buyer's Agent in 2024
Jocelyn Dannebaum
Keller Williams Realty
(213) 973-2713
1 in this area
10 Total Sales
Map
Source: California Regional Multiple Listing Service (CRMLS)
MLS Number: PTP2406199
APN: 938-160-01
- 10757 Magnolia Ave Unit 102
- 10872 Macnab St
- 9155 Pacific Ave Unit 265
- 9166 Cerritos Ave Unit 115
- 8892 Katella Ave Unit 12
- 10802 Garza Ave
- 8681 Katella Ave Unit 861
- 8681 Katella Ave Unit 898
- 8681 Katella Ave Unit 914
- 8701 Elmer Ln
- 10800 Dale Ave Unit 412
- 10800 Dale Ave Unit 129
- 10800 Dale Ave Unit 125
- 11222 Magnolia St
- 10911 Gilbert St
- 9301 Dewey Dr
- 9131 Vons Dr
- 11192 Bowles Ave
- 8922 Tracy Ave
- 8921 Kennelly Ln
