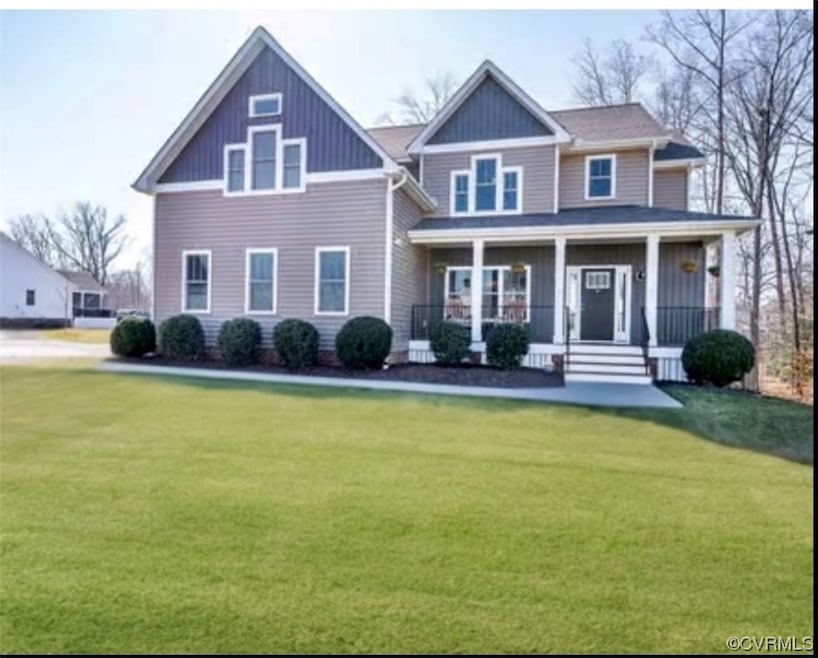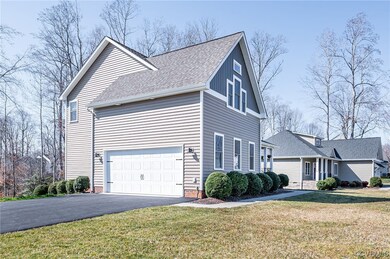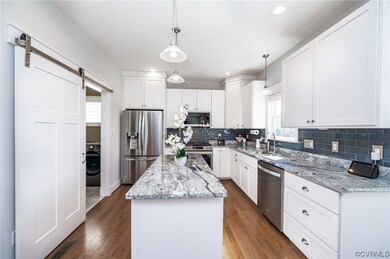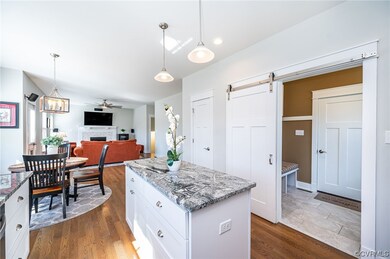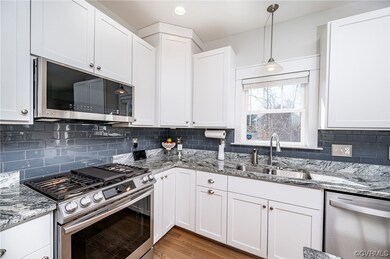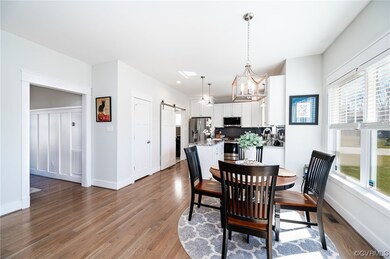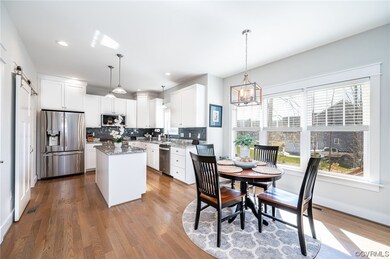
9001 Sugar Hill Place Midlothian, VA 23112
Birkdale NeighborhoodHighlights
- Heated Lap Pool
- Custom Home
- Deck
- Alberta Smith Elementary School Rated A-
- Clubhouse
- Cathedral Ceiling
About This Home
As of April 2024Stunning, true craftsman home w/ FULLY FINISHED BASEMENT. An entertainers dream come true! Pristine hardwood floors welcome you as you enter the beautiful 2-story foyer. Hardwood floors continue throughout entire 1st floor, w/ exception of ceramic tile in the mudroom/laundry room. A gourmet kitchen features custom cabinets, granite, expansive island, newer state of the art appliances, breakfast nook & large walk-in pantry. An open concept great room includes a custom craftsman mantle and ceramic surround fireplace. The formal dining room, which overlooks the spacious front porch, showcases detailed craftsman millwork. Hardwood stairs lead to the 2nd floor featuring a primary suite with vaulted ceilings, including a huge walk-in closet. The spa inspired ensuite features large his & her vanities, hers with dressing station, a semi frameless glass surround shower w/ceramic tile waterfall feature, a beautiful free-standing pedestal tub, huge double door linen closet & stunning ceramic tiled floors. Additional three bedrooms, one w/ walk in closet, another w/ impressive window detail and an additional full bath with ceramic tile floor and granite countertop round off the second floor. If this was not enough... An IMPRESSIVE fully finished, custom walk-out basement, features a full bathroom, separately enclosed workshop & expansive room to entertain as game room. Or utilize as a playroom, office or multi-generational living. Plenty of storage, too. The possibilities of this thoughtfully designed space are endless! The 2-car garage is fully insulated & like the rest of the home, is as clean as the day it was built. A newly sanded and stained second story deck, as well patio, located off the walk-out basement add additional areas to enjoy your quiet outdoor space. Front & backyard irrigation w/ separate water meter contribute to the beauty & efficiency of this gorgeous turn-key home. Bayhill Pointe offers a large pool, splashpad, kiddie pool, clubhouse, playground, walking/jogging trails and a swim team! Welcome home!
Last Agent to Sell the Property
Fathom Realty Virginia License #0225239817 Listed on: 02/22/2024

Home Details
Home Type
- Single Family
Est. Annual Taxes
- $4,040
Year Built
- Built in 2019
Lot Details
- 0.36 Acre Lot
- Cul-De-Sac
- Landscaped
- Corner Lot
- Level Lot
- Sprinkler System
HOA Fees
- $43 Monthly HOA Fees
Parking
- 2 Car Attached Garage
- Rear-Facing Garage
- Garage Door Opener
Home Design
- Custom Home
- Craftsman Architecture
- Brick Exterior Construction
- Frame Construction
- Vinyl Siding
Interior Spaces
- 4,189 Sq Ft Home
- 2-Story Property
- Wired For Data
- Cathedral Ceiling
- Ceiling Fan
- Recessed Lighting
- Gas Fireplace
- Window Treatments
- Bay Window
- French Doors
- Insulated Doors
- Separate Formal Living Room
- Workshop
- Fire and Smoke Detector
- Washer and Dryer Hookup
Kitchen
- Breakfast Area or Nook
- Self-Cleaning Oven
- Gas Cooktop
- Stove
- Microwave
- Ice Maker
- Dishwasher
- Kitchen Island
- Granite Countertops
- Disposal
Flooring
- Wood
- Partially Carpeted
- Ceramic Tile
Bedrooms and Bathrooms
- 4 Bedrooms
- En-Suite Primary Bedroom
- Walk-In Closet
- Double Vanity
Finished Basement
- Walk-Out Basement
- Basement Fills Entire Space Under The House
Outdoor Features
- Heated Lap Pool
- Deck
- Patio
- Front Porch
Schools
- Alberta Smith Elementary School
- Bailey Bridge Middle School
- Manchester High School
Utilities
- Forced Air Zoned Heating and Cooling System
- Heating System Uses Natural Gas
- Heat Pump System
- Vented Exhaust Fan
- Gas Water Heater
- High Speed Internet
- Cable TV Available
Listing and Financial Details
- Tax Lot 0.357
- Assessor Parcel Number 740668333600000
Community Details
Overview
- Bayhill Pointe Subdivision
Amenities
- Clubhouse
Recreation
- Community Playground
- Community Pool
- Trails
Ownership History
Purchase Details
Home Financials for this Owner
Home Financials are based on the most recent Mortgage that was taken out on this home.Purchase Details
Home Financials for this Owner
Home Financials are based on the most recent Mortgage that was taken out on this home.Purchase Details
Similar Homes in Midlothian, VA
Home Values in the Area
Average Home Value in this Area
Purchase History
| Date | Type | Sale Price | Title Company |
|---|---|---|---|
| Bargain Sale Deed | $540,000 | Stewart Title | |
| Warranty Deed | $380,000 | Safe Harbor Title Company | |
| Warranty Deed | $75,000 | Attorney |
Mortgage History
| Date | Status | Loan Amount | Loan Type |
|---|---|---|---|
| Open | $432,000 | New Conventional | |
| Previous Owner | $113,000 | Stand Alone Refi Refinance Of Original Loan | |
| Previous Owner | $130,000 | New Conventional |
Property History
| Date | Event | Price | Change | Sq Ft Price |
|---|---|---|---|---|
| 04/09/2024 04/09/24 | Sold | $540,000 | +0.9% | $129 / Sq Ft |
| 03/08/2024 03/08/24 | Pending | -- | -- | -- |
| 03/07/2024 03/07/24 | For Sale | $535,000 | +40.8% | $128 / Sq Ft |
| 06/14/2019 06/14/19 | Sold | $380,000 | -1.3% | $170 / Sq Ft |
| 05/13/2019 05/13/19 | Pending | -- | -- | -- |
| 03/13/2019 03/13/19 | For Sale | $385,000 | -- | $172 / Sq Ft |
Tax History Compared to Growth
Tax History
| Year | Tax Paid | Tax Assessment Tax Assessment Total Assessment is a certain percentage of the fair market value that is determined by local assessors to be the total taxable value of land and additions on the property. | Land | Improvement |
|---|---|---|---|---|
| 2025 | $4,401 | $491,700 | $78,000 | $413,700 |
| 2024 | $4,401 | $445,800 | $75,000 | $370,800 |
| 2023 | $4,039 | $443,900 | $75,000 | $368,900 |
| 2022 | $3,470 | $377,200 | $75,000 | $302,200 |
| 2021 | $3,420 | $357,400 | $75,000 | $282,400 |
| 2020 | $3,241 | $341,200 | $75,000 | $266,200 |
| 2019 | $703 | $326,300 | $74,000 | $252,300 |
| 2018 | $0 | $74,000 | $74,000 | $0 |
| 2017 | $0 | $0 | $0 | $0 |
Agents Affiliated with this Home
-

Seller's Agent in 2024
Tricia Kinder
Fathom Realty Virginia
(804) 944-5770
9 in this area
47 Total Sales
-
J
Buyer's Agent in 2024
John Monaghan
Neumann & Dunn Real Estate
(804) 380-6743
1 in this area
7 Total Sales
-
L
Seller's Agent in 2019
Linda Frazer
Virginia Real Estate Inc
-

Buyer's Agent in 2019
Colby Kay
ICON Realty Group
(804) 475-3283
22 Total Sales
Map
Source: Central Virginia Regional MLS
MLS Number: 2404223
APN: 740-66-83-33-600-000
- 11837 Longfellow Dr
- 8949 Hollow Oak Dr
- 8801 Hollow Oak Rd
- 12306 Hollow Oak Terrace
- 12312 Goldengate Place
- 12308 Penny Bridge Dr
- 9013 Bailey Hill Rd
- 9330 Raven Wing Dr
- Lot 18 Qualla Connector Trail
- Lot 17 Qualla Connector Trail
- Lot 37 Qualla Connector Trail
- Lot 13 Qualla Connector Trail
- Lot 10 Qualla Connector Trail
- Lot 15 Qualla Connector Trail
- 9318 Bailey Valley Ct
- Lot 6 Qualla Trace Ct
- 16900 Barmer Dr
- 12009 Beaver Spring Ct
- 12027 Beaver Spring Ct
- 13701 Elmley Ct
