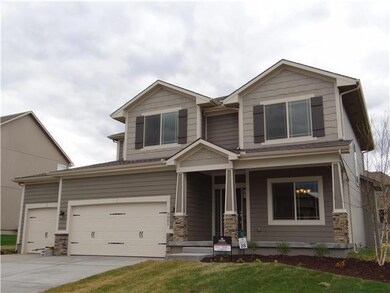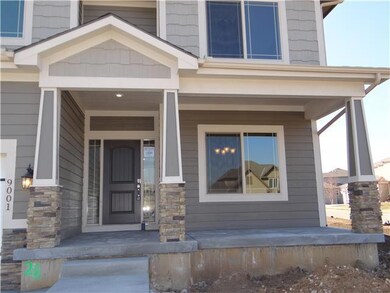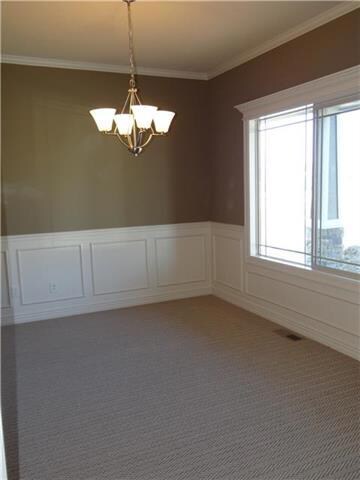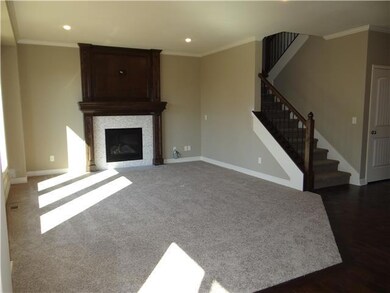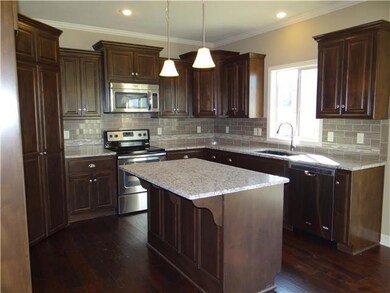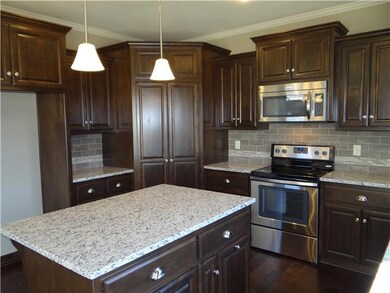
9001 SW 1st St Blue Springs, MO 64064
Estimated Value: $482,351 - $584,000
Highlights
- ENERGY STAR Certified Homes
- Vaulted Ceiling
- Wood Flooring
- Mason Elementary School Rated A
- Traditional Architecture
- Whirlpool Bathtub
About This Home
As of July 2016MOVE IN READY! The Northfield by award winning Summit Custom Homes. 4 bedroom 3.5 bath Two Story home on large corner lot. Main floor hosts a formal dining room, family room, kitchen with breakfast nook, center island, pantry, mud room with built in boot bench and desk area. Bedrooms on second level - two rooms sharing a jack n jill bath while other bedroom has its own bath. Master suite is spacious with vaulted ceiling, Master bath has huge walk in closet, dbl vanity, whirlpool tub and tiled shower. Subdivision has community pool, walking trail with fitness zones, playground and 30 acre lake to enjoy fishing or paddle boating.
Last Agent to Sell the Property
ReeceNichols - Lees Summit License #2000156390 Listed on: 08/25/2015

Last Buyer's Agent
Bill McCoy
Keller Williams Platinum Prtnr License #2005024603
Home Details
Home Type
- Single Family
Est. Annual Taxes
- $6,565
Year Built
- Built in 2015
Lot Details
- 10,759
HOA Fees
- $40 Monthly HOA Fees
Parking
- 3 Car Garage
- Front Facing Garage
Home Design
- Traditional Architecture
- Blown-In Insulation
- Foam Insulation
- Composition Roof
- Lap Siding
- Stone Trim
Interior Spaces
- Wet Bar: Ceramic Tiles, Granite Counters, Shower Over Tub, Double Vanity, Separate Shower And Tub, Whirlpool Tub, Carpet, Walk-In Closet(s), Wood Floor, Cathedral/Vaulted Ceiling, Ceiling Fan(s), Kitchen Island, Pantry, Fireplace
- Built-In Features: Ceramic Tiles, Granite Counters, Shower Over Tub, Double Vanity, Separate Shower And Tub, Whirlpool Tub, Carpet, Walk-In Closet(s), Wood Floor, Cathedral/Vaulted Ceiling, Ceiling Fan(s), Kitchen Island, Pantry, Fireplace
- Vaulted Ceiling
- Ceiling Fan: Ceramic Tiles, Granite Counters, Shower Over Tub, Double Vanity, Separate Shower And Tub, Whirlpool Tub, Carpet, Walk-In Closet(s), Wood Floor, Cathedral/Vaulted Ceiling, Ceiling Fan(s), Kitchen Island, Pantry, Fireplace
- Skylights
- Thermal Windows
- Shades
- Plantation Shutters
- Drapes & Rods
- Family Room with Fireplace
- Formal Dining Room
- Smart Thermostat
- Laundry Room
Kitchen
- Breakfast Area or Nook
- Free-Standing Range
- Dishwasher
- Kitchen Island
- Granite Countertops
- Laminate Countertops
- Disposal
Flooring
- Wood
- Wall to Wall Carpet
- Linoleum
- Laminate
- Stone
- Ceramic Tile
- Luxury Vinyl Plank Tile
- Luxury Vinyl Tile
Bedrooms and Bathrooms
- 4 Bedrooms
- Cedar Closet: Ceramic Tiles, Granite Counters, Shower Over Tub, Double Vanity, Separate Shower And Tub, Whirlpool Tub, Carpet, Walk-In Closet(s), Wood Floor, Cathedral/Vaulted Ceiling, Ceiling Fan(s), Kitchen Island, Pantry, Fireplace
- Walk-In Closet: Ceramic Tiles, Granite Counters, Shower Over Tub, Double Vanity, Separate Shower And Tub, Whirlpool Tub, Carpet, Walk-In Closet(s), Wood Floor, Cathedral/Vaulted Ceiling, Ceiling Fan(s), Kitchen Island, Pantry, Fireplace
- Double Vanity
- Whirlpool Bathtub
- Bathtub with Shower
Basement
- Sump Pump
- Stubbed For A Bathroom
- Basement Window Egress
Outdoor Features
- Enclosed patio or porch
- Playground
Schools
- Mason Lee's Summit Elementary School
- Lee's Summit North High School
Utilities
- Central Heating and Cooling System
- Thermostat
Additional Features
- ENERGY STAR Certified Homes
- Corner Lot
Listing and Financial Details
- Assessor Parcel Number 54-340-06-01-00-0-00-000
Community Details
Overview
- Chapman Farms Greenbriar Subdivision, Northfield Floorplan
Recreation
- Community Pool
- Trails
Ownership History
Purchase Details
Home Financials for this Owner
Home Financials are based on the most recent Mortgage that was taken out on this home.Purchase Details
Home Financials for this Owner
Home Financials are based on the most recent Mortgage that was taken out on this home.Purchase Details
Similar Homes in Blue Springs, MO
Home Values in the Area
Average Home Value in this Area
Purchase History
| Date | Buyer | Sale Price | Title Company |
|---|---|---|---|
| Oxman Andrew E | -- | Kansas City Title | |
| Summit Custom Homes Llc | -- | Kansas City Title Inc | |
| Griffin Riley Investments Llc | -- | Kansas City Title Inc |
Mortgage History
| Date | Status | Borrower | Loan Amount |
|---|---|---|---|
| Open | Oxman Andrew E | $254,950 | |
| Previous Owner | Summit Custom Homes Llc | $236,000 |
Property History
| Date | Event | Price | Change | Sq Ft Price |
|---|---|---|---|---|
| 07/07/2016 07/07/16 | Sold | -- | -- | -- |
| 05/26/2016 05/26/16 | Pending | -- | -- | -- |
| 08/25/2015 08/25/15 | For Sale | $294,950 | -- | -- |
Tax History Compared to Growth
Tax History
| Year | Tax Paid | Tax Assessment Tax Assessment Total Assessment is a certain percentage of the fair market value that is determined by local assessors to be the total taxable value of land and additions on the property. | Land | Improvement |
|---|---|---|---|---|
| 2024 | $6,565 | $81,700 | $12,027 | $69,673 |
| 2023 | $6,565 | $81,700 | $12,027 | $69,673 |
| 2022 | $5,854 | $63,650 | $9,187 | $54,463 |
| 2021 | $5,636 | $63,650 | $9,187 | $54,463 |
| 2020 | $5,593 | $60,618 | $9,187 | $51,431 |
| 2019 | $5,464 | $60,618 | $9,187 | $51,431 |
| 2018 | $1,735,833 | $55,404 | $12,103 | $43,301 |
| 2017 | $3,170 | $55,404 | $12,103 | $43,301 |
| 2016 | $1,546 | $12,103 | $12,103 | $0 |
| 2014 | $791 | $3,631 | $3,631 | $0 |
Agents Affiliated with this Home
-
Jennifer Messner
J
Seller's Agent in 2016
Jennifer Messner
ReeceNichols - Lees Summit
(816) 304-4434
31 in this area
121 Total Sales
-
Rob Ellerman

Seller Co-Listing Agent in 2016
Rob Ellerman
ReeceNichols - Lees Summit
(816) 304-4434
349 in this area
5,194 Total Sales
-
B
Buyer's Agent in 2016
Bill McCoy
Keller Williams Platinum Prtnr
Map
Source: Heartland MLS
MLS Number: 1955259
APN: 54-340-06-01-00-0-00-000
- 8909 SE 1st St
- 9024 SE 1st St
- 123 SE Briar Valley Ln
- 128 SE Briar Valley Ln
- 125 SE Griffin St
- 127 SE Briar Valley Ln
- 133 SE Griffin St
- 132 SE Riley St
- 104 SE Shores Trce N A
- 100 SW Ayden Ln
- 9212 SE 2nd St
- 9301 SW 2nd St
- 105 SE Hanging Garden St
- 824 SW Peach Tree Ln
- 112 SE Hanging Garden St
- 8834 SW 9th St
- 900 SW Peach Tree Ln
- 0 SW Brookside Dr & Sw Mason School Rd Unit HMS2526197
- 8792 SW 9th St
- 8830 SW 9th Terrace
- 9001 SW 1st St
- 9005 SW 1st St
- 9004 SW 1st St
- 9004 SW 2nd St
- 9004 SW 2nd St
- 9000 SW 2nd St
- 109 SW Lake Side Dr
- 105 SW Lake Side Dr
- 9009 SW 1st St
- 9000 SW 1st St
- 113 SW Lake Side Dr
- 9008 SW 1st St
- 0 SW 1st St Unit 1468806
- 0 SW 1st St Unit 2392327
- 101 SW Lake Side Dr
- 9008 SW 2nd St
- 9033 SW 1st St
- 9001 SW 2nd St
- 9005 SW 2nd St
- 9013 SW 1st St

