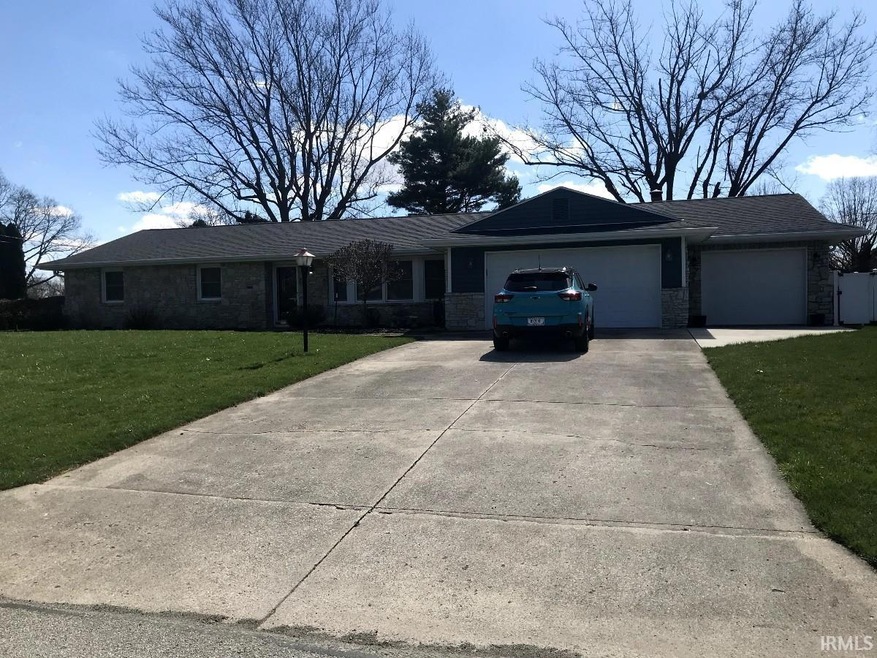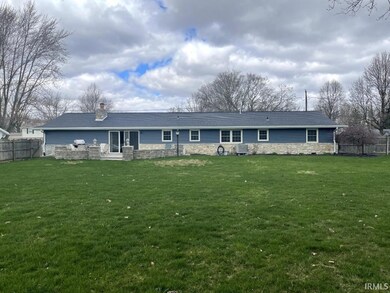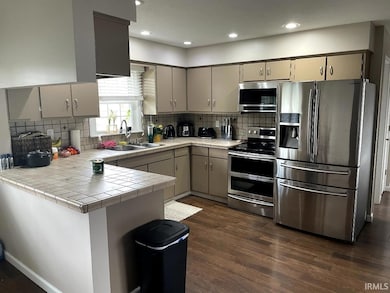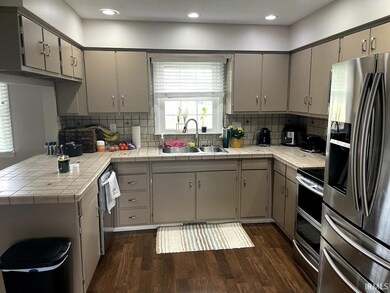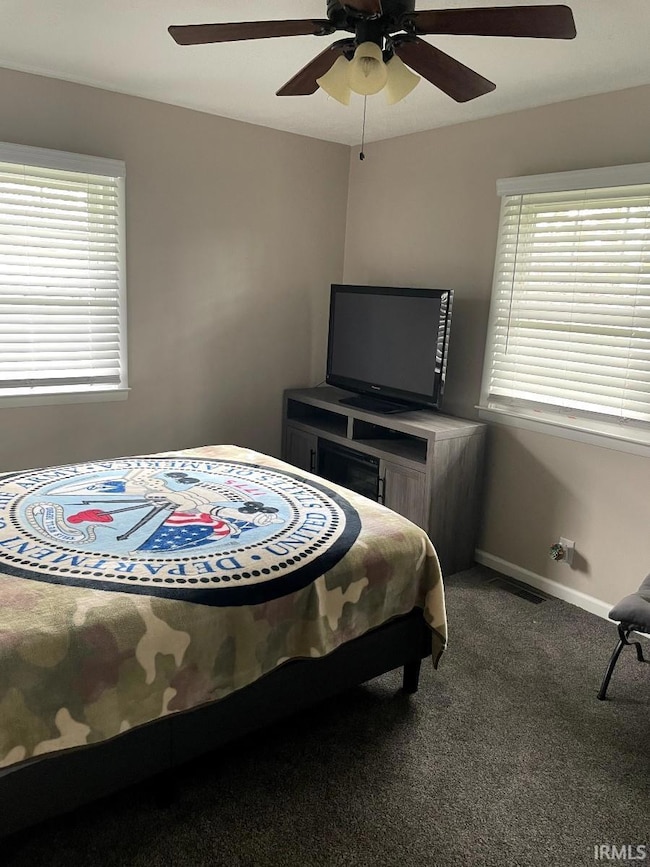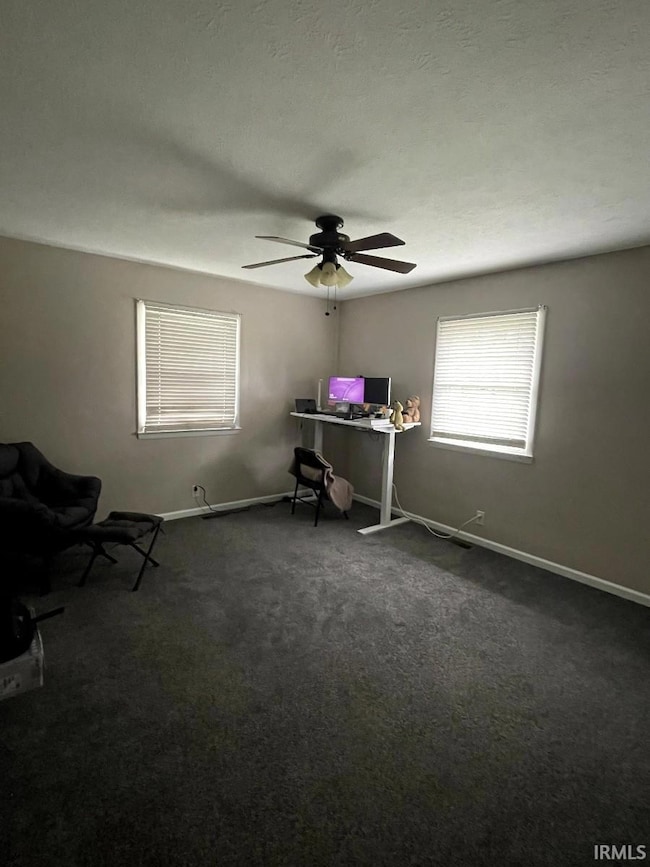
9001 W Tulip Tree Dr Muncie, IN 47304
Highlights
- Golf Course Community
- Golf Course View
- 3 Car Attached Garage
- Pleasant View Elementary School Rated A-
- Traditional Architecture
- 1-Story Property
About This Home
As of October 2024Lovely, renovated golf course home (16th tee right behind home)...and Yorktown Schools! 3 bedroom/2 bath home with an attached 3-car garage. The 3rd garage has been converted into an office/man cave/playroom. Lovely mature trees adorn the huge back yard (featuring an extra-large shed). Quiet, safe neighborhood that is convenient to schools, golf course, restaurants, and shopping. Great kitchen with plenty of cabinet space, carpeted bedrooms, large living room and separate great room. AMAZING stone deck out back with built-in gas grille. Sit out back and watch the golf and wildlife. Newer roof, heating/cooling system, and replacement windows. Yorktown Schools and golf on a sizable lot!
Last Agent to Sell the Property
Paradigm Realty Solutions Brokerage Phone: 574-485-2348 Listed on: 09/09/2024
Home Details
Home Type
- Single Family
Est. Annual Taxes
- $1,700
Year Built
- Built in 1965
Lot Details
- 1 Acre Lot
- Lot Dimensions are 208 x 208
- Wood Fence
- Aluminum or Metal Fence
- Level Lot
Parking
- 3 Car Attached Garage
- Garage Door Opener
- Driveway
Home Design
- Traditional Architecture
- Poured Concrete
- Shingle Roof
- Stone Exterior Construction
- Vinyl Construction Material
Interior Spaces
- 1,695 Sq Ft Home
- 1-Story Property
- Ceiling Fan
- Electric Fireplace
- Insulated Windows
- Golf Course Views
- Crawl Space
- Pull Down Stairs to Attic
- Storm Doors
- Disposal
Flooring
- Carpet
- Vinyl
Bedrooms and Bathrooms
- 3 Bedrooms
- 2 Full Bathrooms
Location
- Suburban Location
Schools
- Pleasant View Yorktown Elementary School
- Yorktown Middle School
- Yorktown High School
Utilities
- Forced Air Heating and Cooling System
- Private Company Owned Well
- Well
- Cable TV Available
Listing and Financial Details
- Assessor Parcel Number 18-10-10-326-011.000-032
Community Details
Overview
- West Brook / Westbrook Subdivision
Recreation
- Golf Course Community
Ownership History
Purchase Details
Home Financials for this Owner
Home Financials are based on the most recent Mortgage that was taken out on this home.Purchase Details
Home Financials for this Owner
Home Financials are based on the most recent Mortgage that was taken out on this home.Purchase Details
Home Financials for this Owner
Home Financials are based on the most recent Mortgage that was taken out on this home.Purchase Details
Home Financials for this Owner
Home Financials are based on the most recent Mortgage that was taken out on this home.Purchase Details
Purchase Details
Home Financials for this Owner
Home Financials are based on the most recent Mortgage that was taken out on this home.Similar Homes in Muncie, IN
Home Values in the Area
Average Home Value in this Area
Purchase History
| Date | Type | Sale Price | Title Company |
|---|---|---|---|
| Warranty Deed | $273,000 | None Listed On Document | |
| Warranty Deed | $253,000 | None Listed On Document | |
| Warranty Deed | $187,500 | None Listed On Document | |
| Warranty Deed | -- | New Hope Title | |
| Interfamily Deed Transfer | -- | None Available | |
| Personal Reps Deed | -- | None Available |
Mortgage History
| Date | Status | Loan Amount | Loan Type |
|---|---|---|---|
| Open | $273,000 | VA | |
| Previous Owner | $253,000 | VA | |
| Previous Owner | $115,689 | No Value Available | |
| Previous Owner | $115,689 | FHA | |
| Previous Owner | $97,184 | FHA | |
| Previous Owner | $102,999 | FHA | |
| Previous Owner | $87,400 | New Conventional |
Property History
| Date | Event | Price | Change | Sq Ft Price |
|---|---|---|---|---|
| 10/11/2024 10/11/24 | Sold | $273,000 | +1.9% | $161 / Sq Ft |
| 09/12/2024 09/12/24 | Pending | -- | -- | -- |
| 09/09/2024 09/09/24 | For Sale | $268,000 | +5.9% | $158 / Sq Ft |
| 03/01/2024 03/01/24 | Sold | $253,000 | -2.7% | $149 / Sq Ft |
| 01/25/2024 01/25/24 | Pending | -- | -- | -- |
| 01/24/2024 01/24/24 | For Sale | $259,900 | +38.6% | $153 / Sq Ft |
| 12/01/2023 12/01/23 | Sold | $187,500 | -1.8% | $111 / Sq Ft |
| 11/28/2023 11/28/23 | Pending | -- | -- | -- |
| 11/06/2023 11/06/23 | For Sale | $190,900 | 0.0% | $113 / Sq Ft |
| 11/06/2023 11/06/23 | Price Changed | $190,900 | +1.8% | $113 / Sq Ft |
| 10/10/2023 10/10/23 | Off Market | $187,500 | -- | -- |
| 09/26/2023 09/26/23 | For Sale | $240,000 | -- | $142 / Sq Ft |
Tax History Compared to Growth
Tax History
| Year | Tax Paid | Tax Assessment Tax Assessment Total Assessment is a certain percentage of the fair market value that is determined by local assessors to be the total taxable value of land and additions on the property. | Land | Improvement |
|---|---|---|---|---|
| 2024 | $1,683 | $215,000 | $34,000 | $181,000 |
| 2023 | $866 | $195,600 | $30,900 | $164,700 |
| 2022 | $1,816 | $175,900 | $30,900 | $145,000 |
| 2021 | $1,622 | $156,200 | $29,700 | $126,500 |
| 2020 | $1,513 | $145,300 | $27,000 | $118,300 |
| 2019 | $1,417 | $135,700 | $27,000 | $108,700 |
| 2018 | $1,284 | $132,500 | $27,000 | $105,500 |
| 2017 | $1,087 | $121,700 | $20,600 | $101,100 |
| 2016 | $933 | $111,800 | $20,600 | $91,200 |
| 2014 | $815 | $103,600 | $19,600 | $84,000 |
| 2013 | -- | $99,400 | $19,600 | $79,800 |
Agents Affiliated with this Home
-
Joshua Vida

Seller's Agent in 2024
Joshua Vida
Paradigm Realty Solutions
(574) 626-8432
770 Total Sales
-
Stephanie Cooper

Seller's Agent in 2024
Stephanie Cooper
RE/MAX
(765) 591-2100
136 Total Sales
-
Tabatha Hedge

Buyer's Agent in 2024
Tabatha Hedge
F.C. Tucker Muncie, REALTORS
(765) 330-1394
27 Total Sales
-
Jim Mochal

Buyer's Agent in 2024
Jim Mochal
Coldwell Banker Real Estate Group
(765) 748-1005
89 Total Sales
-
Erin Phillips

Seller's Agent in 2023
Erin Phillips
RE/MAX
(765) 760-0792
141 Total Sales
Map
Source: Indiana Regional MLS
MLS Number: 202434782
APN: 18-10-10-326-011.000-032
- 8810 W Tulip Tree Dr
- 8804 W Tulip Tree Dr
- 9104 W Lone Beech Dr
- 405 N Aspen Ln
- 405 N Dogwood Ln
- 1105 N Buckeye Rd
- 213 N Bayberry Ln
- 1308 N Buckeye Rd
- 1300 N Tk Way
- 9504 Canter Ct
- 509 Greenland Ln
- 9410 W Milk House Ln
- 0 W Division Rd
- 425 S Bridgewater Ln
- 909 S Devonshire Rd
- 2411 N County Road 500 W
- 2411 N 500 Rd W
- 7305 W Saint Andrews Ave
- 2405 N Wicklow Dr
- 7008 W Augusta Blvd
