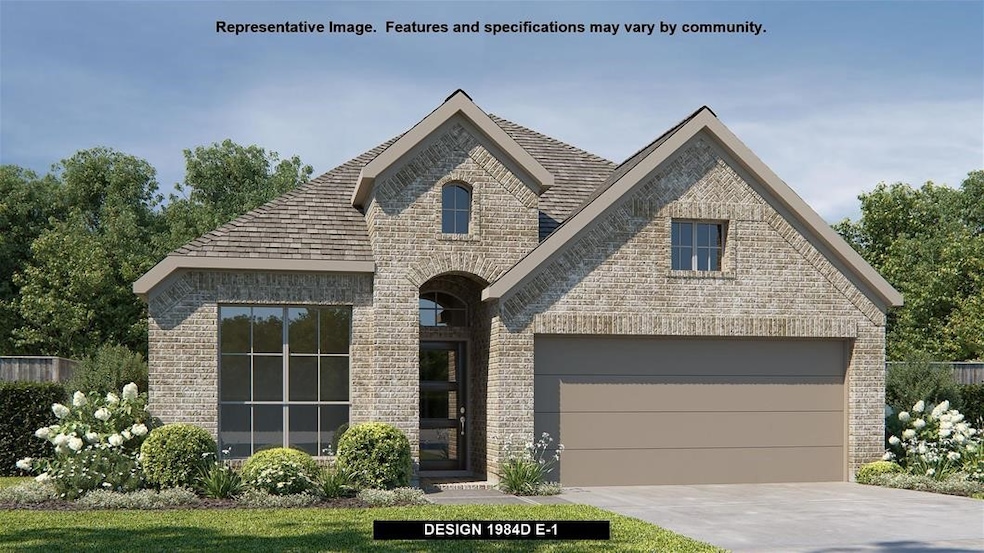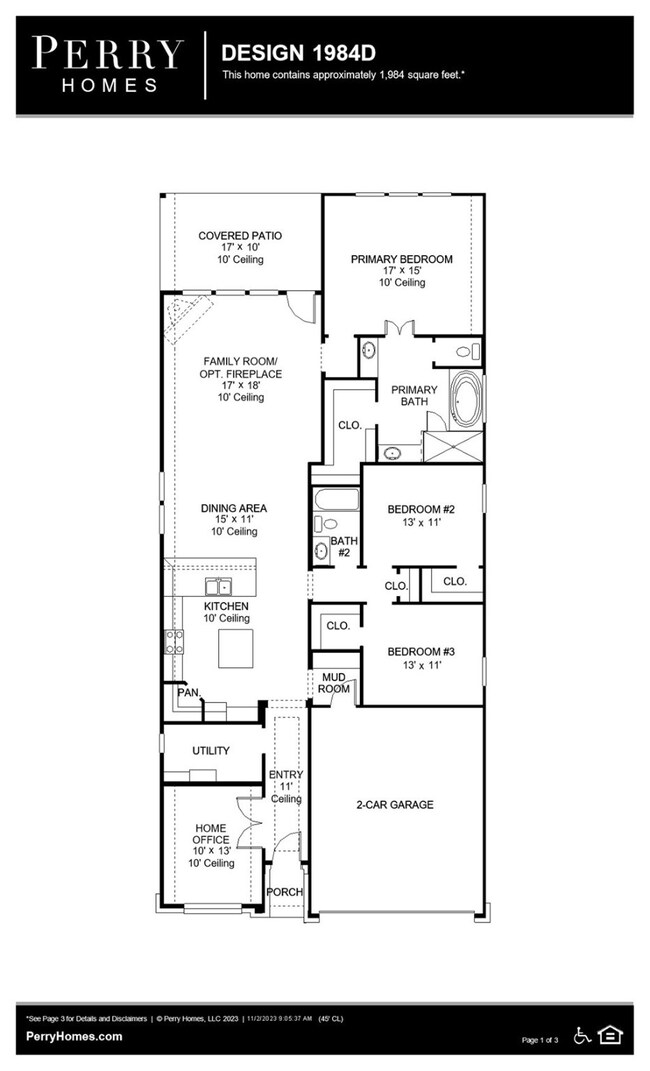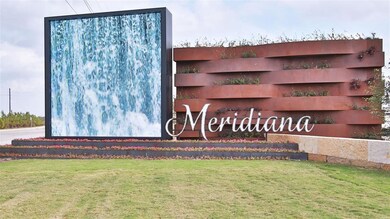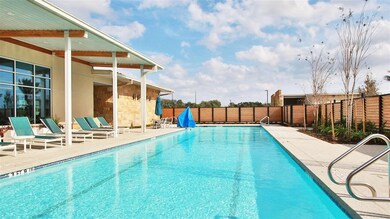
9002 Caribou Ct Manvel, TX 77578
Meridiana NeighborhoodHighlights
- Tennis Courts
- Deck
- High Ceiling
- Under Construction
- Traditional Architecture
- Quartz Countertops
About This Home
As of November 2024Entry framed by home office with French doors. Open family room with wall of windows extends to the kitchen and dining area. Kitchen features an island with built-in seating space and a corner walk-in pantry. Secluded primary suite with three large windows. Primary bathroom offers a French door entry, dual vanities, garden tub, separate glass enclosed shower and a large walk-in closet. Secondary bedrooms offer a walk-in closet. Utility room. Covered backyard patio. Mud room just off the two-car garage.
Last Agent to Sell the Property
Perry Homes Realty, LLC License #0439466 Listed on: 08/21/2024
Last Buyer's Agent
Nonmls
Houston Association of REALTORS
Home Details
Home Type
- Single Family
Year Built
- Built in 2024 | Under Construction
Lot Details
- 6,000 Sq Ft Lot
- Back Yard Fenced
- Sprinkler System
HOA Fees
- $104 Monthly HOA Fees
Parking
- 2 Car Attached Garage
- Garage Door Opener
Home Design
- Traditional Architecture
- Brick Exterior Construction
- Slab Foundation
- Composition Roof
Interior Spaces
- 1,984 Sq Ft Home
- 1-Story Property
- High Ceiling
- Entrance Foyer
- Family Room Off Kitchen
- Combination Dining and Living Room
- Breakfast Room
- Home Office
- Utility Room
- Electric Dryer Hookup
- Fire and Smoke Detector
Kitchen
- Breakfast Bar
- Electric Oven
- Gas Cooktop
- Microwave
- Dishwasher
- Kitchen Island
- Quartz Countertops
- Disposal
Flooring
- Carpet
- Tile
Bedrooms and Bathrooms
- 3 Bedrooms
- 2 Full Bathrooms
- Double Vanity
- Soaking Tub
- Bathtub with Shower
- Separate Shower
Outdoor Features
- Tennis Courts
- Deck
- Covered patio or porch
Schools
- Bennett Elementary School
- Caffey Junior High School
- Iowa Colony High School
Utilities
- Central Heating and Cooling System
- Heating System Uses Gas
Community Details
- Inframark Association, Phone Number (281) 504-1312
- Built by Perry Homes
- Meridiana Subdivision
- Greenbelt
Similar Homes in the area
Home Values in the Area
Average Home Value in this Area
Property History
| Date | Event | Price | Change | Sq Ft Price |
|---|---|---|---|---|
| 06/24/2025 06/24/25 | Price Changed | $384,800 | -2.7% | -- |
| 06/06/2025 06/06/25 | For Sale | $395,500 | -1.1% | -- |
| 11/21/2024 11/21/24 | Sold | -- | -- | -- |
| 10/14/2024 10/14/24 | Pending | -- | -- | -- |
| 08/28/2024 08/28/24 | Price Changed | $399,900 | -2.4% | $202 / Sq Ft |
| 08/21/2024 08/21/24 | For Sale | $409,900 | -- | $207 / Sq Ft |
Tax History Compared to Growth
Agents Affiliated with this Home
-
evaline anassi
e
Seller's Agent in 2025
evaline anassi
LoKation Real Estate LLC
(832) 498-6858
1 Total Sale
-
Lee Jones
L
Seller's Agent in 2024
Lee Jones
Perry Homes Realty, LLC
(713) 947-1750
226 in this area
11,488 Total Sales
-
N
Buyer's Agent in 2024
Nonmls
Houston Association of REALTORS
Map
Source: Houston Association of REALTORS®
MLS Number: 65414507
- 9011 Red Wolf Place
- 9015 Red Wolf Place
- 9002 Moose Trail
- 9034 Red Wolf Place
- 5826 Reef Ridge Dr
- 8926 Red Wolf Place
- 8910 Red Wolf Place
- 8934 Moose Trail
- 6003 Cottontail Ln
- 5810 Reef Ridge Dr
- 6007 Cottontail Ln
- 5806 Reef Ridge Dr
- 5802 Silver Perch Ln
- 5731 Silver Perch Ln
- 5734 Silver Perch Ln
- 6054 Cottontail Ln
- 5823 Pink Coral Ln
- 5842 Seagrass Dr
- 5838 Seagrass Dr
- 5834 Seagrass Dr



