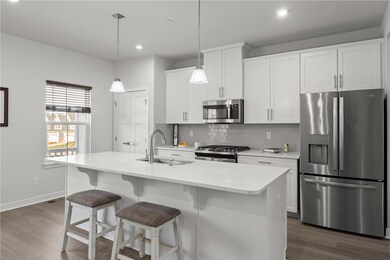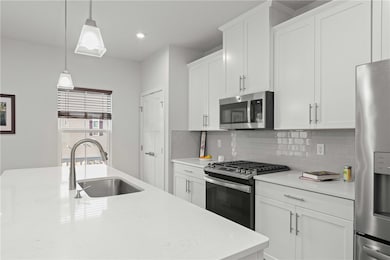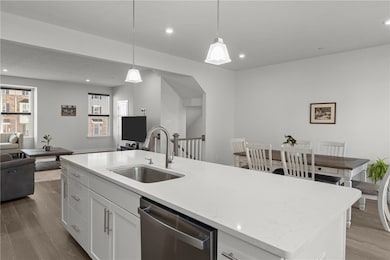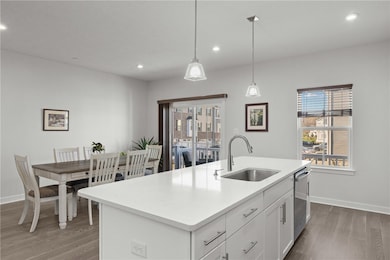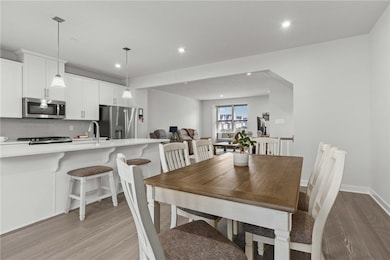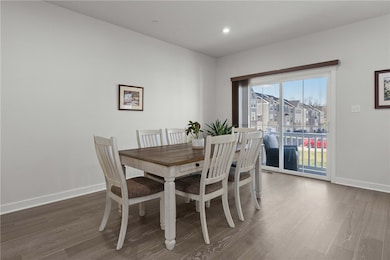9002 Hickory Rd Gibsonia, PA 15044
Pine Township NeighborhoodHighlights
- 2 Car Attached Garage
- Double Pane Windows
- Forced Air Heating and Cooling System
- Eden Hall Upper Elementary Rated A
About This Home
Available for immediate move-in - upgraded townhome in Laurel Grove! Pine-Richland School District. Enjoy an open floorplan between the living room, dining area, and kitchen. The kitchen is complete with stainless appliances, quartz countertops, pantry, white cabinetry, and large island. Half bath also on this level. Upstairs, the primary bedroom includes a walk-in closet and en-suite full bathroom with dual sinks and large shower. Two additional bedrooms and 2nd full bathroom down the hall. Convenient top-floor laundry with washer/dryer included! The entry level includes a finished game room area, great storage closet, and the 2-car garage. Community amenities include in-ground pool, clubhouse, fitness center, and walking trail! Conveniently located between Route 19/Wexford, Route 228, and Route 8. Easy access to I-79 and the turnpike.
Townhouse Details
Home Type
- Townhome
Est. Annual Taxes
- $5,815
Year Built
- Built in 2022
Interior Spaces
- 1,825 Sq Ft Home
- 3-Story Property
- Double Pane Windows
- Window Treatments
- Window Screens
Kitchen
- Stove
- Microwave
- Dishwasher
- Disposal
Bedrooms and Bathrooms
- 3 Bedrooms
Laundry
- Dryer
- Washer
Parking
- 2 Car Attached Garage
- Garage Door Opener
Utilities
- Forced Air Heating and Cooling System
- Heating System Uses Gas
Community Details
- Pets allowed on a case-by-case basis
- Pet Size Limit
Map
Source: West Penn Multi-List
MLS Number: 1702826
APN: 2186-L-00222-0000-00
- 4404 Spruce Rd
- 4508 Spruce Rd
- 7406 Chestnut Way
- 4300 Spruce Rd
- 2040 Cherry Rd
- 6202 Elm Rd
- 2023 Cherry Rd
- 5103 Spruce Rd
- 2013 Cherry Rd
- 5018 Spruce Rd
- 5034 Spruce Rd
- 535 Macleod Dr
- 104 Summer Place
- 564 Macleod Dr
- 9009 Peregrine Dr
- 566 Macleod Dr
- 97 Clover Ln
- 104 Serenity Ln
- 122 Pinehurst Ln
- 1065 S Lake Dr

