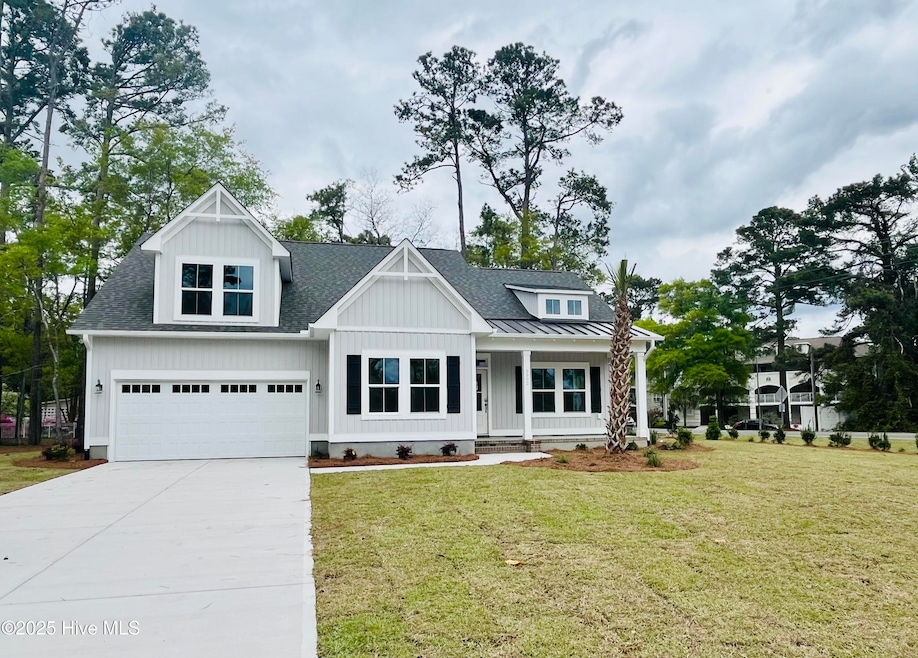
9002 Ocean Harbour Golf Club Rd SW Calabash, NC 28467
Estimated payment $2,742/month
Highlights
- Main Floor Primary Bedroom
- Corner Lot
- Covered Patio or Porch
- Bonus Room
- Solid Surface Countertops
- Resident Manager or Management On Site
About This Home
The Canterwood V Farmhouse offered by Logan Homes is perfectly nestled between Sunset Beach & Calabash, this community is home to mature trees and infinite water views. Just a few highlights of the this home begin in the owners suite and include a trey ceiling in owners bedroom, owners suite bathroom features separate his/ her vanities, an enormous walk in closet, zero entry tile shower, private water closet & linen closet. Thoughtful finishes throughout the home include, 10' trey ceiling in dining room, vaulted ceiling in guest bedroom, french glass doors leading into the study/ bedroom #3, separate guest quarters/ bonus room located on the 2nd floor with plenty of storage and a full guest bathroom, ceiling fans in all bedrooms & main living areas, screened porch located directly off the living room leads you to a 12 x 14 patio surrounded by lush landscaping that includes a whole yard irrigation system.
Home Details
Home Type
- Single Family
Est. Annual Taxes
- $341
Year Built
- Built in 2025
Lot Details
- 0.4 Acre Lot
- Lot Dimensions are 100 x 142 x 104 x 17 x 38 x 125
- Corner Lot
- Irrigation
- Property is zoned Sb-Mr-2
HOA Fees
- $17 Monthly HOA Fees
Home Design
- Brick Exterior Construction
- Raised Foundation
- Slab Foundation
- Wood Frame Construction
- Architectural Shingle Roof
- Metal Roof
- Vinyl Siding
- Stick Built Home
- Stone Veneer
Interior Spaces
- 2,153 Sq Ft Home
- 2-Story Property
- Ceiling Fan
- Combination Dining and Living Room
- Bonus Room
- Laundry Room
Kitchen
- Dishwasher
- Kitchen Island
- Solid Surface Countertops
Flooring
- Carpet
- Tile
- Luxury Vinyl Plank Tile
Bedrooms and Bathrooms
- 4 Bedrooms
- Primary Bedroom on Main
- 3 Full Bathrooms
- Walk-in Shower
Attic
- Pull Down Stairs to Attic
- Partially Finished Attic
Parking
- 2 Car Attached Garage
- Front Facing Garage
- Garage Door Opener
Outdoor Features
- Covered Patio or Porch
Schools
- Jessie Mae Monroe Elementary School
- Shallotte Middle School
- West Brunswick High School
Utilities
- Forced Air Zoned Heating and Cooling System
- Heat Pump System
- Programmable Thermostat
Listing and Financial Details
- Tax Lot 1
- Assessor Parcel Number 25500174
Community Details
Overview
- Harbour Landing Poa, Phone Number (910) 579-5163
- Harbour Landing Subdivision
Security
- Resident Manager or Management On Site
Map
Home Values in the Area
Average Home Value in this Area
Property History
| Date | Event | Price | Change | Sq Ft Price |
|---|---|---|---|---|
| 08/06/2025 08/06/25 | For Sale | $495,000 | -- | $230 / Sq Ft |
Similar Homes in the area
Source: Hive MLS
MLS Number: 100523500
- 9124 Village Lake Dr SW
- 9132 Village Lake Dr SW
- 9100 Fountain St SW
- 9150 Village Lake Dr SW
- 9148 E Lake Rd
- 9154 Village Lake Dr
- 9298 W Lake Rd
- 9118 E Lake Rd
- 9165 Village Lake Dr SW
- 9156 Forest Dr SW
- 1314 Harbour Watch SW
- 1312 Harbour Watch SW
- 1311 Harbour Watch SW
- 1334 Harbour Watch SW
- 9266 W Lake Rd
- 9265 W Lake Rd
- 1324 Harbour Watch SW
- 9280 Heritage Dr SW
- 9134 Ocean Harbour Golf Club Rd
- 9262 Katharine SW
- 9204 Hutton Heights Way SW
- 9155 Oak Ridge Plantation Dr SW
- 908 Resort Cir Unit Seashell
- 891 Mh Marina Rd Unit 8
- 891 Mh Marina Rd Unit 1
- 891 Mh Marina Rd Unit 7
- 834 Greenwood Ct
- 660 Aubrey Ln
- 1015 Durham Ave SW
- 841 Greenwood Ct
- 7112 Town Center Rd
- 1035 Brightwater Way
- 2155 Ainsley Dr
- 1011 Maxwell Dr
- 1166 Silver Perch Place
- 2107 Cass Lake Dr
- 119 River Village Dr
- 300 Cherwell Ct
- 246 Downing Glen Place Unit 391
- 101 Wheatfield Ct






