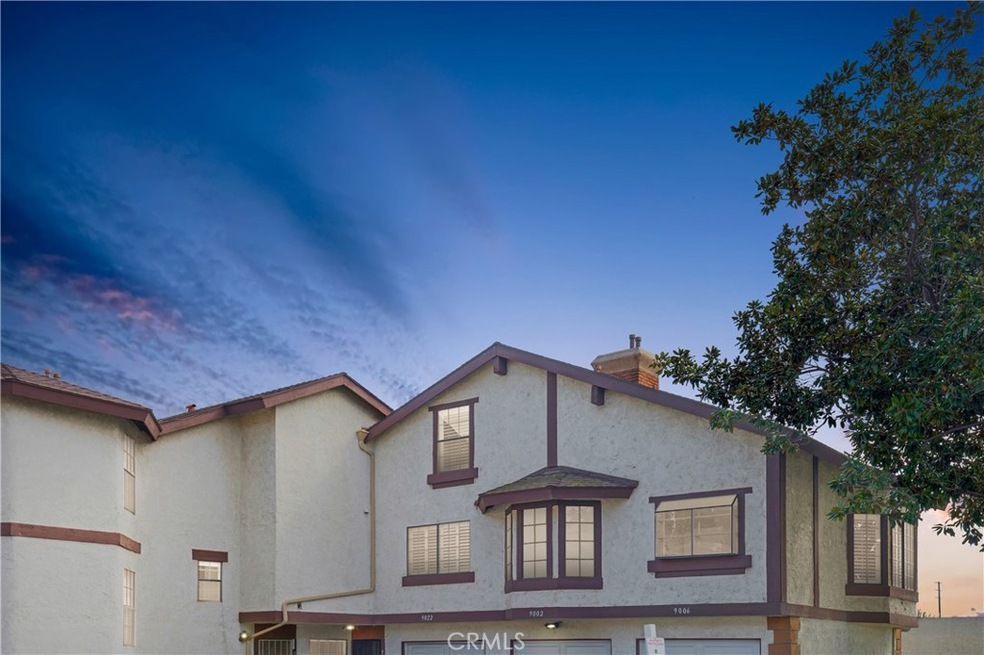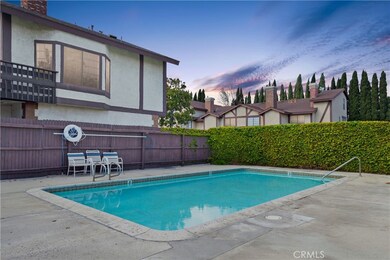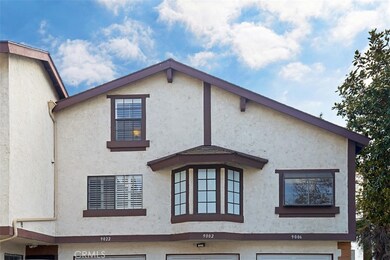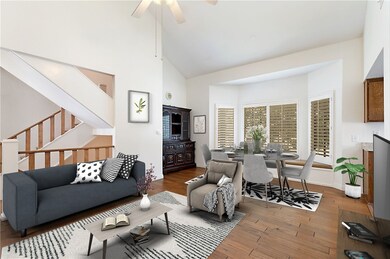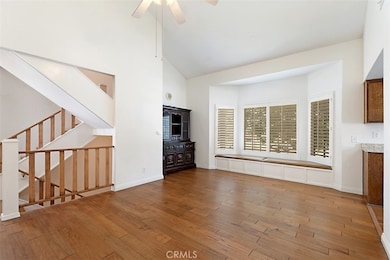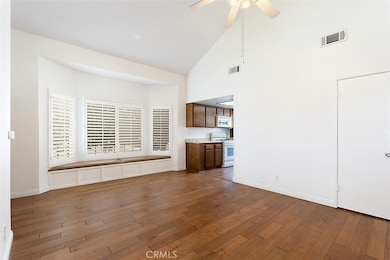
9002 Stacie Ln Unit 25 Anaheim, CA 92804
West Anaheim NeighborhoodEstimated Value: $545,000 - $648,000
Highlights
- Open Floorplan
- Cathedral Ceiling
- Main Floor Primary Bedroom
- Dual Staircase
- Wood Flooring
- Park or Greenbelt View
About This Home
As of April 2021BEAUTIFULLY REMODELED HOME IS READY FOR A NEW OWNER – As you arrive to the Magnolia Woods community, this beautiful 3 Bed + Loft, 2 Bath corner unit meets you on your right hand. Entering the home from the attached garage or front door, you take the stair up and are welcomed to the main floor with a spacious and open living & dining room with high vaulted ceiling. The galley kitchen offers plenty of space and storage. On the main floor, you have a spacious and bright master bedroom with a recently remodeled master bath, a guest bedroom and a second bathroom. As you move up to the third floor, you will notice the open view over the dining/living room from the loft before you reach the third bedroom This home offers a great amount of living space for a competitive price
Last Agent to Sell the Property
HomeSmart, Evergreen Realty License #02049379 Listed on: 03/10/2021

Last Buyer's Agent
Fernando Coronado
Better Homes And Gardens Real Estate License #02091825

Property Details
Home Type
- Condominium
Est. Annual Taxes
- $6,268
Year Built
- Built in 1980
Lot Details
- End Unit
- No Units Located Below
- 1 Common Wall
- Density is up to 1 Unit/Acre
HOA Fees
- $312 Monthly HOA Fees
Parking
- 2 Car Attached Garage
- Parking Available
- Rear-Facing Garage
- Single Garage Door
- Garage Door Opener
- Guest Parking
Property Views
- Park or Greenbelt
- Neighborhood
Home Design
- Shingle Roof
- Wood Siding
- Stucco
Interior Spaces
- 1,174 Sq Ft Home
- 3-Story Property
- Open Floorplan
- Dual Staircase
- Cathedral Ceiling
- Ceiling Fan
- Gas Fireplace
- Living Room with Fireplace
- Den with Fireplace
- Loft
- Wood Flooring
Kitchen
- Eat-In Kitchen
- Gas Oven
- Gas Range
- Dishwasher
- Laminate Countertops
- Disposal
Bedrooms and Bathrooms
- 3 Bedrooms | 2 Main Level Bedrooms
- Primary Bedroom on Main
- 2 Full Bathrooms
- Granite Bathroom Countertops
- Bathtub with Shower
- Walk-in Shower
Laundry
- Laundry Room
- Laundry in Garage
- Gas And Electric Dryer Hookup
Outdoor Features
- Exterior Lighting
Schools
- Dale Middle School
- Magnolia High School
Utilities
- Central Heating and Cooling System
- Heating System Uses Natural Gas
- Gas Water Heater
- Cable TV Available
Listing and Financial Details
- Tax Lot 1
- Tax Tract Number 10810
- Assessor Parcel Number 93816025
Community Details
Overview
- 30 Units
- Magnolia Woods Association, Phone Number (714) 779-1300
- Magnolia Woods Subdivision
Recreation
- Community Pool
Ownership History
Purchase Details
Home Financials for this Owner
Home Financials are based on the most recent Mortgage that was taken out on this home.Purchase Details
Purchase Details
Home Financials for this Owner
Home Financials are based on the most recent Mortgage that was taken out on this home.Purchase Details
Home Financials for this Owner
Home Financials are based on the most recent Mortgage that was taken out on this home.Purchase Details
Home Financials for this Owner
Home Financials are based on the most recent Mortgage that was taken out on this home.Purchase Details
Home Financials for this Owner
Home Financials are based on the most recent Mortgage that was taken out on this home.Similar Homes in the area
Home Values in the Area
Average Home Value in this Area
Purchase History
| Date | Buyer | Sale Price | Title Company |
|---|---|---|---|
| Cowdrey Amanda | $504,000 | Western Resources Title Co | |
| Tran Wendy | -- | None Available | |
| Tran Wendy | $430,000 | None Available | |
| Pratt Kathleen Ann | -- | None Available | |
| Wert Jacqueline Davis | -- | -- | |
| Culver Kathleen A | $262,500 | Commonwealth Land Title | |
| Davis Jacqueline | $160,000 | Orange Coast Title Company |
Mortgage History
| Date | Status | Borrower | Loan Amount |
|---|---|---|---|
| Open | Cowdrey Amanda | $456,000 | |
| Previous Owner | Tran Wendy | $365,500 | |
| Previous Owner | Culver Kathleen A | $346,515 | |
| Previous Owner | Culver Kathleen A | $277,000 | |
| Previous Owner | Culver Kathleen A | $20,000 | |
| Previous Owner | Culver Kathleen A | $15,791 | |
| Previous Owner | Culver Kathleen A | $254,600 | |
| Previous Owner | Davis Jacqueline | $143,910 |
Property History
| Date | Event | Price | Change | Sq Ft Price |
|---|---|---|---|---|
| 04/29/2021 04/29/21 | Sold | $504,000 | 0.0% | $429 / Sq Ft |
| 04/12/2021 04/12/21 | Price Changed | $504,000 | +2.0% | $429 / Sq Ft |
| 04/10/2021 04/10/21 | Pending | -- | -- | -- |
| 03/30/2021 03/30/21 | Price Changed | $494,000 | -0.5% | $421 / Sq Ft |
| 03/24/2021 03/24/21 | Price Changed | $496,500 | -0.5% | $423 / Sq Ft |
| 03/11/2021 03/11/21 | For Sale | $499,000 | 0.0% | $425 / Sq Ft |
| 03/08/2019 03/08/19 | Rented | $2,500 | 0.0% | -- |
| 02/23/2019 02/23/19 | Under Contract | -- | -- | -- |
| 02/11/2019 02/11/19 | For Rent | $2,500 | 0.0% | -- |
| 06/26/2018 06/26/18 | Sold | $430,000 | -2.3% | $366 / Sq Ft |
| 04/27/2018 04/27/18 | Pending | -- | -- | -- |
| 03/05/2018 03/05/18 | For Sale | $439,900 | -- | $375 / Sq Ft |
Tax History Compared to Growth
Tax History
| Year | Tax Paid | Tax Assessment Tax Assessment Total Assessment is a certain percentage of the fair market value that is determined by local assessors to be the total taxable value of land and additions on the property. | Land | Improvement |
|---|---|---|---|---|
| 2024 | $6,268 | $534,848 | $407,552 | $127,296 |
| 2023 | $6,110 | $524,361 | $399,561 | $124,800 |
| 2022 | $6,053 | $514,080 | $391,727 | $122,353 |
| 2021 | $5,336 | $452,006 | $333,506 | $118,500 |
| 2020 | $5,305 | $447,372 | $330,087 | $117,285 |
| 2019 | $5,172 | $438,600 | $323,614 | $114,986 |
| 2018 | $4,060 | $328,005 | $201,281 | $126,724 |
| 2017 | $3,920 | $321,574 | $197,334 | $124,240 |
| 2016 | $3,901 | $315,269 | $193,465 | $121,804 |
| 2015 | $3,864 | $310,534 | $190,559 | $119,975 |
| 2014 | $2,667 | $210,000 | $100,221 | $109,779 |
Agents Affiliated with this Home
-
Kent Brostroem

Seller's Agent in 2021
Kent Brostroem
HomeSmart, Evergreen Realty
(949) 518-7219
2 in this area
122 Total Sales
-
F
Buyer's Agent in 2021
Fernando Coronado
Better Homes And Gardens Real Estate
(562) 451-3632
-
A
Seller's Agent in 2018
Adam Maldonado
Alta Realty Group CA, Inc
(714) 936-3520
Map
Source: California Regional Multiple Listing Service (CRMLS)
MLS Number: OC21038069
APN: 938-160-25
- 10757 Magnolia Ave Unit 102
- 10872 Macnab St
- 8892 Katella Ave Unit 12
- 9155 Pacific Ave Unit 265
- 9166 Cerritos Ave Unit 115
- 10802 Garza Ave
- 8681 Katella Ave Unit 861
- 8681 Katella Ave Unit 898
- 8681 Katella Ave Unit 914
- 8701 Elmer Ln
- 11222 Magnolia St
- 10800 Dale Ave Unit 412
- 10800 Dale Ave Unit 129
- 10800 Dale Ave Unit 125
- 10911 Gilbert St
- 9301 Dewey Dr
- 9131 Vons Dr
- 11192 Bowles Ave
- 8922 Tracy Ave
- 11421 Mac St
- 9002 Stacie Ln Unit 25
- 9006 Stacie Ln Unit 26
- 9010 Stacie Ln Unit 27
- 9014 Stacie Ln Unit 28
- 9018 Stacie Ln Unit 29
- 9022 Stacie Ln Unit 30
- 9030 Stacie Ln Unit 19
- 9005 Stacie Ln Unit 2
- 9009 Stacie Ln Unit 3
- 9013 Stacie Ln Unit 4
- 9034 Stacie Ln Unit 20
- 9017 Stacie Ln Unit 5
- 9038 Stacie Ln Unit 21
- 9021 Stacie Ln Unit 6
- 9027 Stacie Ln Unit 8
- 10860 Magnolia Ave
- 9031 Stacie Ln Unit 9
- 8972 Syracuse Ave
- 9046 Stacie Ln Unit 23
- 9046 Stacie Ln
