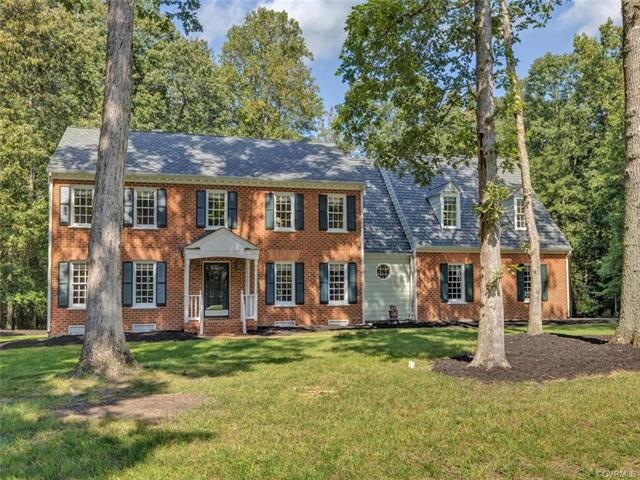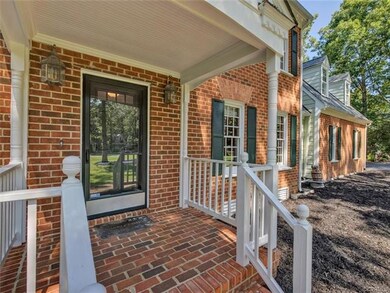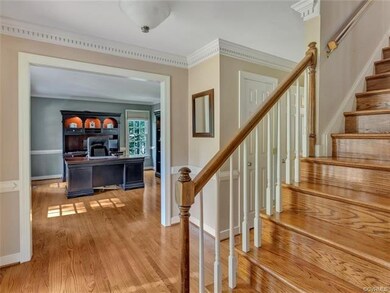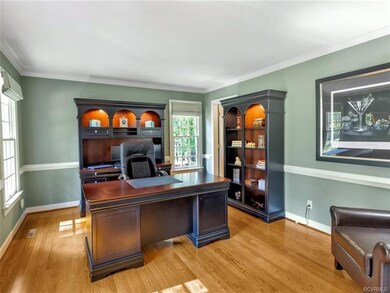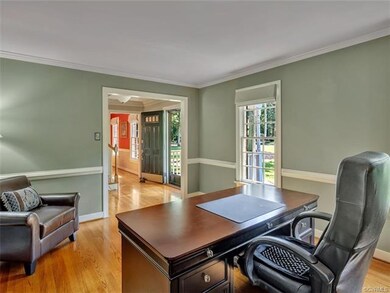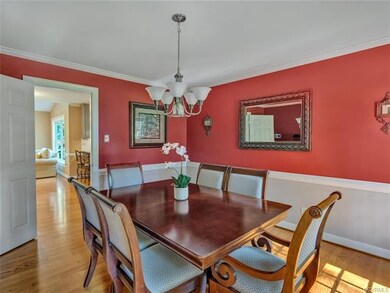
9002 Widgeon Way Chesterfield, VA 23838
The Highlands NeighborhoodEstimated Value: $616,729 - $668,000
Highlights
- Community Boat Facilities
- Colonial Architecture
- Clubhouse
- Outdoor Pool
- Community Lake
- Deck
About This Home
As of December 2020Do not miss the HD Virtual Tour, walkthrough video tour & 3-D virtual tour! Classic brick front Woodland Pond colonial with BOTH ATTACHED 2 CAR GARAGE AND DETACHED 2 CAR GARAGE is sited on a large 1 acre+ lot! This home has been caringly maintained and updated and boasts a long list of desirable features such as: hardwood floors throughout the 1st floor, eat-in kitchen with: granite tops - 7’ granite peninsula – ceramic & glass tile backsplash - updated cabinets w/soft close doors & drawers – stainless Whirlpool Gold appliances , vaulted sunroom with skylights & ceiling fan overlooking private wooded backyard, 2 full & 1 half bath -all with updated granite vanities and fixtures, large bedrooms with spacious closets, floored walk-up attic, 4 years young (2016) Lennox efficient gas furnace & Lennox 21 SEER A/C, grand manor roof, crawlspace with vapor barrier and sump system, 4 sides irrigation, security system, repaved & sealed driveway (2019), State gas water heater (2019), automatic garage door openers with keypad remote controls, window heating and cooling unit and pull down attic in the detached garage, 18’ x 16’ rear deck, 12’ x 8’ detached shed.
Home Details
Home Type
- Single Family
Est. Annual Taxes
- $3,482
Year Built
- Built in 1986
Lot Details
- 1.07 Acre Lot
- Level Lot
- Sprinkler System
- Zoning described as R15
HOA Fees
- $17 Monthly HOA Fees
Parking
- 4 Car Garage
- Garage Door Opener
- Driveway
- Off-Street Parking
Home Design
- Colonial Architecture
- Brick Exterior Construction
- Frame Construction
- Composition Roof
- Hardboard
Interior Spaces
- 3,182 Sq Ft Home
- 2-Story Property
- Built-In Features
- Bookcases
- Beamed Ceilings
- Cathedral Ceiling
- Ceiling Fan
- Skylights
- Recessed Lighting
- Track Lighting
- Fireplace Features Masonry
- Gas Fireplace
- Thermal Windows
- Bay Window
- Sliding Doors
- Insulated Doors
- Separate Formal Living Room
- Dining Area
- Home Security System
Kitchen
- Breakfast Area or Nook
- Built-In Oven
- Induction Cooktop
- Microwave
- Dishwasher
- Granite Countertops
Flooring
- Wood
- Partially Carpeted
- Tile
Bedrooms and Bathrooms
- 4 Bedrooms
- Walk-In Closet
Basement
- Sump Pump
- Crawl Space
Outdoor Features
- Outdoor Pool
- Deck
- Exterior Lighting
- Shed
- Outbuilding
- Front Porch
Schools
- Gates Elementary School
- Matoaca Middle School
- Matoaca High School
Utilities
- Forced Air Heating and Cooling System
- Heating System Uses Natural Gas
- Generator Hookup
- Gas Water Heater
- Septic Tank
Listing and Financial Details
- Tax Lot 5
- Assessor Parcel Number 759-65-62-17-500-000
Community Details
Overview
- Woodland Pond Subdivision
- Community Lake
- Pond in Community
Amenities
- Common Area
- Clubhouse
Recreation
- Community Boat Facilities
- Tennis Courts
- Community Playground
- Community Pool
Ownership History
Purchase Details
Home Financials for this Owner
Home Financials are based on the most recent Mortgage that was taken out on this home.Purchase Details
Home Financials for this Owner
Home Financials are based on the most recent Mortgage that was taken out on this home.Similar Homes in the area
Home Values in the Area
Average Home Value in this Area
Purchase History
| Date | Buyer | Sale Price | Title Company |
|---|---|---|---|
| Luttrell William D | $448,000 | First American Title | |
| Harrup Dennis F | -- | -- |
Mortgage History
| Date | Status | Borrower | Loan Amount |
|---|---|---|---|
| Open | Luttrell William D | $358,400 | |
| Previous Owner | Marquez Philip J | $293,500 | |
| Previous Owner | Marquez Angela L | $348,584 | |
| Previous Owner | Harrup Dennis F | $210,000 |
Property History
| Date | Event | Price | Change | Sq Ft Price |
|---|---|---|---|---|
| 12/08/2020 12/08/20 | Sold | $448,000 | -2.4% | $141 / Sq Ft |
| 10/27/2020 10/27/20 | Pending | -- | -- | -- |
| 10/14/2020 10/14/20 | For Sale | $459,000 | 0.0% | $144 / Sq Ft |
| 10/05/2020 10/05/20 | Pending | -- | -- | -- |
| 09/11/2020 09/11/20 | For Sale | $459,000 | -- | $144 / Sq Ft |
Tax History Compared to Growth
Tax History
| Year | Tax Paid | Tax Assessment Tax Assessment Total Assessment is a certain percentage of the fair market value that is determined by local assessors to be the total taxable value of land and additions on the property. | Land | Improvement |
|---|---|---|---|---|
| 2024 | $4,666 | $499,800 | $94,600 | $405,200 |
| 2023 | $4,355 | $478,600 | $94,600 | $384,000 |
| 2022 | $3,885 | $422,300 | $94,600 | $327,700 |
| 2021 | $3,646 | $381,200 | $92,600 | $288,600 |
| 2020 | $3,571 | $375,900 | $90,600 | $285,300 |
| 2019 | $3,482 | $366,500 | $87,600 | $278,900 |
| 2018 | $3,544 | $371,900 | $87,600 | $284,300 |
| 2017 | $3,530 | $365,100 | $87,600 | $277,500 |
| 2016 | $3,435 | $357,800 | $87,600 | $270,200 |
| 2015 | $3,590 | $371,400 | $87,600 | $283,800 |
| 2014 | $3,518 | $363,900 | $84,600 | $279,300 |
Agents Affiliated with this Home
-
Tony Proto

Seller's Agent in 2020
Tony Proto
Long & Foster
(804) 287-4686
15 in this area
44 Total Sales
-
J
Seller Co-Listing Agent in 2020
Janine Benizio
Long & Foster
(804) 513-0132
-
Scott Dearnley

Buyer's Agent in 2020
Scott Dearnley
Joyner Fine Properties
(804) 938-5277
2 in this area
88 Total Sales
Map
Source: Central Virginia Regional MLS
MLS Number: 2027950
APN: 759-65-62-17-500-000
- 8831 Whistling Swan Rd
- 10910 Lesser Scaup Landing
- 9106 Avocet Ct
- 9351 Squirrel Tree Ct
- 9300 Owl Trace Ct
- 10236 Kimlynn Trail
- 11320 Glendevon Rd
- 11400 Shorecrest Ct
- 8510 Heathermist Ct
- 9507 Park Bluff Ct
- 11513 Barrows Ridge Ln
- 11436 Brant Hollow Ct
- 10013 Boschen Woods Place
- 8611 Glendevon Ct
- 10007 Boschen Woods Place
- 8313 Kalliope Ct
- 11424 Shellharbor Ct
- 9990 Boschen Woods Place
- 9984 Boschen Woods Place
- 9991 Boschen Woods Place
- 9002 Widgeon Way
- 9000 Widgeon Way
- 9006 Widgeon Way
- 9004 Widgeon Way
- 9001 Waterfowl Flyway
- 9003 Widgeon Way
- 9005 Widgeon Way
- 9001 Widgeon Way
- 9011 Waterfowl Flyway
- 10711 Merganser Terrace
- 9007 Widgeon Way
- 9008 Widgeon Way
- 10721 Merganser Terrace
- 10701 Merganser Terrace
- 10801 Merganser Terrace
- 9021 Waterfowl Flyway
- 10810 Merganser Terrace
- 9004 Eider Landing
- 9002 Eider Landing
- 8921 Waterfowl Flyway
