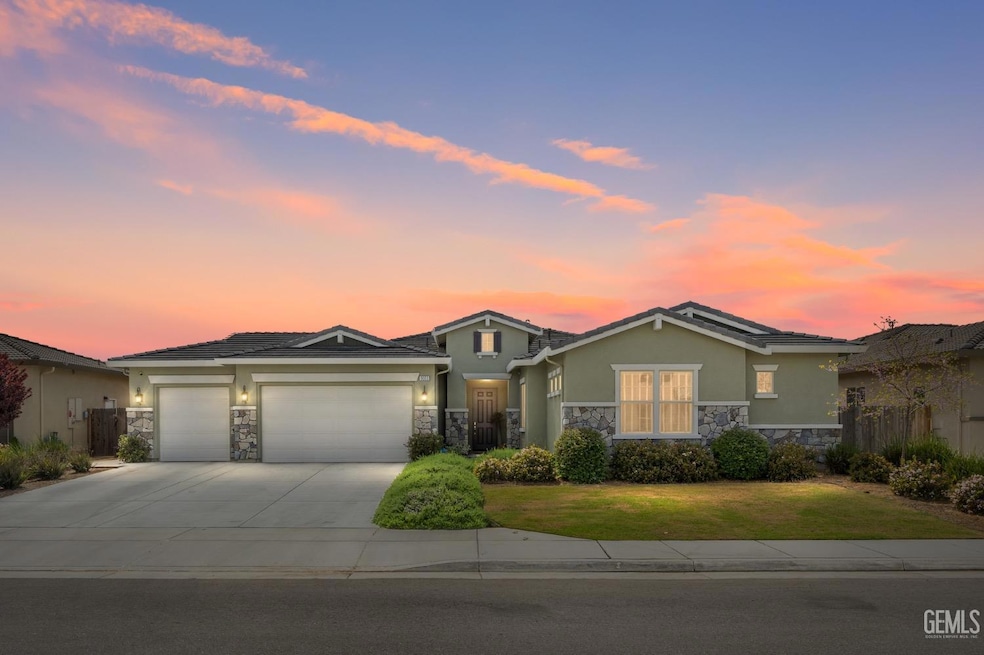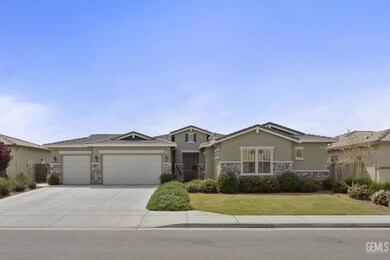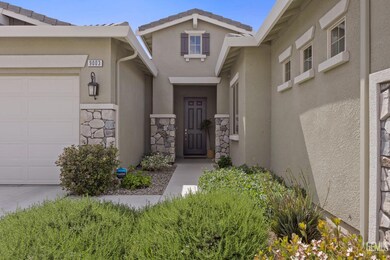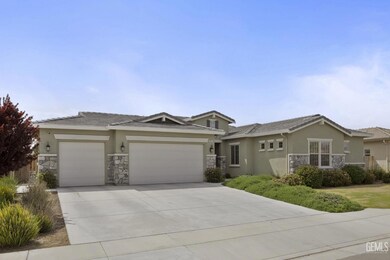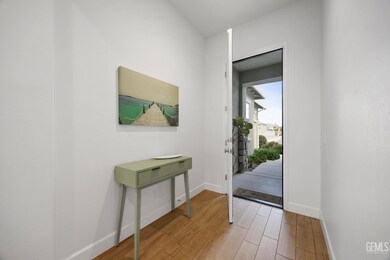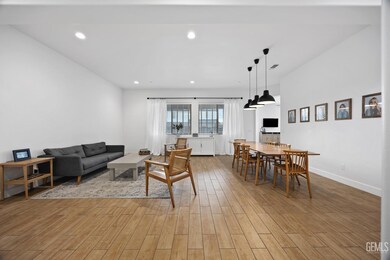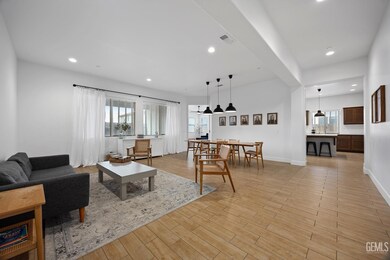
9003 Del Palma Dr Bakersfield, CA 93314
Estimated payment $4,535/month
Total Views
8,941
5
Beds
3.5
Baths
2,934
Sq Ft
$238
Price per Sq Ft
Highlights
- In Ground Pool
- Solar owned by seller
- 1-Story Property
- Centennial High School Rated A-
- Central Heating and Cooling System
About This Home
Don't wait for new construction--this 2020 home is like new only better! Fully landscaped with a built-in pool and hot tub. With 5 bedrooms plus an office, and 3 bathrooms, there is room for everyone. Enjoy separate dining and family rooms and an additional living room. Don't forget the 3 car garage with a pull through and parking. Paid solar tops this off and this is located in the best districts.
Home Details
Home Type
- Single Family
Est. Annual Taxes
- $8,490
Year Built
- Built in 2020
Lot Details
- 10,018 Sq Ft Lot
- Zoning described as R1
Parking
- 3 Car Garage
Interior Spaces
- 2,934 Sq Ft Home
- 1-Story Property
Bedrooms and Bathrooms
- 5 Bedrooms
- 3.5 Bathrooms
Schools
- Olive Drive Elementary School
- Norris Middle School
- Centennial High School
Additional Features
- Solar owned by seller
- In Ground Pool
- Central Heating and Cooling System
Community Details
- 6419 Ph 4 Subdivision
Listing and Financial Details
- Assessor Parcel Number 49246307
Map
Create a Home Valuation Report for This Property
The Home Valuation Report is an in-depth analysis detailing your home's value as well as a comparison with similar homes in the area
Home Values in the Area
Average Home Value in this Area
Tax History
| Year | Tax Paid | Tax Assessment Tax Assessment Total Assessment is a certain percentage of the fair market value that is determined by local assessors to be the total taxable value of land and additions on the property. | Land | Improvement |
|---|---|---|---|---|
| 2025 | $8,490 | $600,005 | $97,418 | $502,587 |
| 2024 | $8,490 | $588,241 | $95,508 | $492,733 |
| 2023 | $8,331 | $576,708 | $93,636 | $483,072 |
| 2022 | $7,859 | $530,400 | $91,800 | $438,600 |
| 2021 | $4,375 | $235,393 | $38,393 | $197,000 |
| 2020 | $646 | $38,000 | $38,000 | $0 |
Source: Public Records
Property History
| Date | Event | Price | Change | Sq Ft Price |
|---|---|---|---|---|
| 08/11/2025 08/11/25 | Sold | $662,500 | 0.0% | $226 / Sq Ft |
| 08/08/2025 08/08/25 | Sold | $662,500 | -1.8% | $226 / Sq Ft |
| 07/25/2025 07/25/25 | Pending | -- | -- | -- |
| 07/23/2025 07/23/25 | Pending | -- | -- | -- |
| 07/15/2025 07/15/25 | Price Changed | $674,900 | -0.6% | $230 / Sq Ft |
| 06/25/2025 06/25/25 | Price Changed | $679,000 | 0.0% | $231 / Sq Ft |
| 06/25/2025 06/25/25 | For Sale | $679,000 | -2.9% | $231 / Sq Ft |
| 06/20/2025 06/20/25 | For Sale | $699,000 | -- | $238 / Sq Ft |
Source: Bakersfield Association of REALTORS® / GEMLS
Purchase History
| Date | Type | Sale Price | Title Company |
|---|---|---|---|
| Grant Deed | $528,000 | Placer Title Company |
Source: Public Records
Mortgage History
| Date | Status | Loan Amount | Loan Type |
|---|---|---|---|
| Open | $403,000 | New Conventional |
Source: Public Records
Similar Homes in the area
Source: Bakersfield Association of REALTORS® / GEMLS
MLS Number: 202504020
APN: 492-463-07-00-3
Nearby Homes
- 8710 Albion Ct
- 9313 Rancho Viejo Dr
- 9318 Rancho Viejo Dr
- 8609 Estes Park St
- 8707 Kenwick St
- 8600 Estes Park St
- 7700 Ruthburg Way
- 8601 Estes Park St
- 8518 Estes Park St
- 8519 Estes Park St
- 8514 Estes Park St
- 8515 Estes Park St
- 8506 Estes Park St
- 9120 Laramie Ave
- 8507 Estes Park St
- 8503 Estes Park St
- 9606 Rancho Viejo Dr
- 8424 Estes Park St
- 8422 Creede St
- 8501 Avon St
- 8502 Frankie Lou St Unit A
- 7631 Calloway Dr
- 34306 7th Standard Rd
- 10302 Fenwick Island Dr
- 9810 Manhattan Dr
- 9310 Elizabeth Grove Ct
- 11110 Snowcreek Falls Ave
- 5601 Coffee Rd
- 8908 County Crest Dr
- 8309 Waterfield Dr
- 8716 Hamblen Ct
- 8716 Hamblen Ct
- 8716 Hamblen Ct
- 8506 Blue Heron Dr
- 5205 Bold Venture Ct
- 11409 Revolution Rd
- 7113 Bandolero Way
- 5451 Norris Rd
- 4101 Brittany St
- 12309 Childress St
