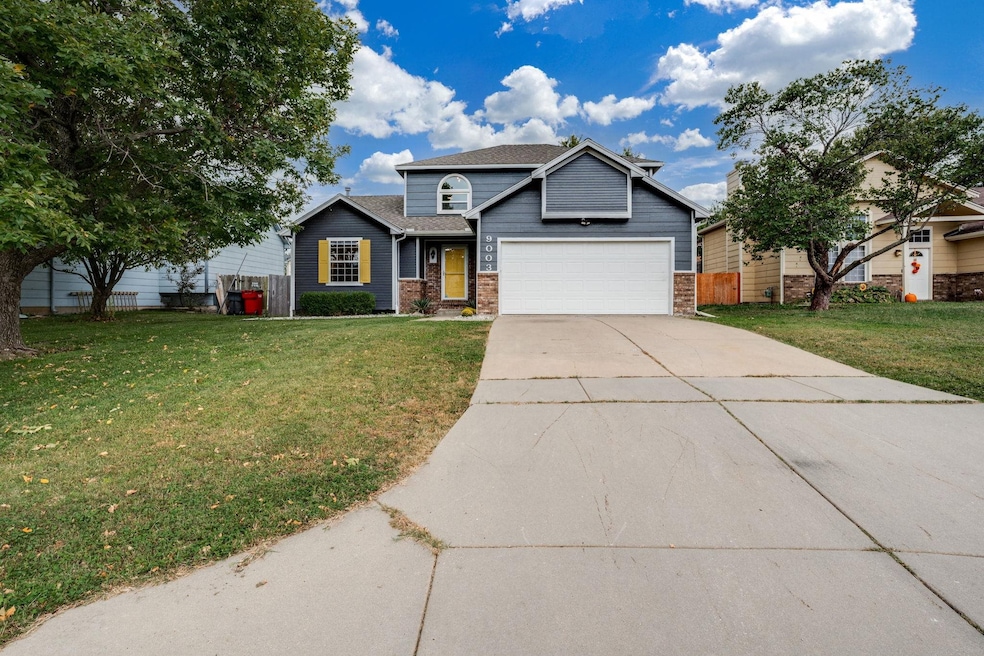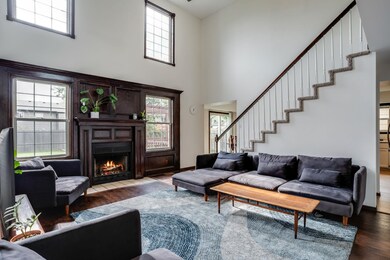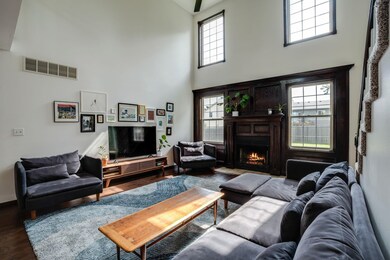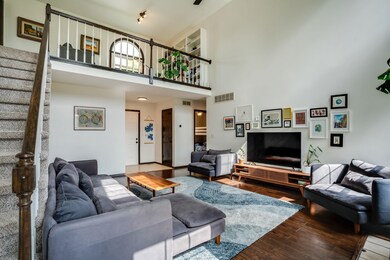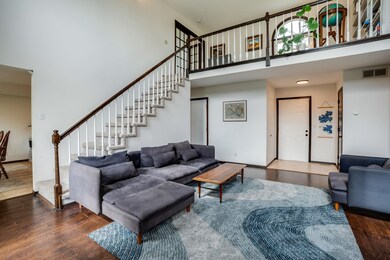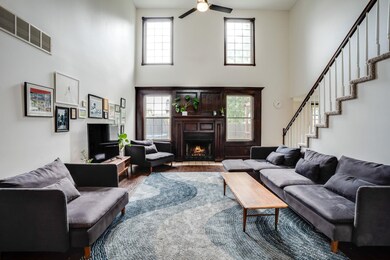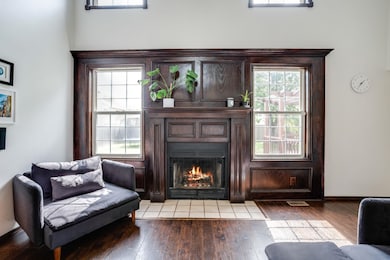9003 E Carson St Wichita, KS 67210
Southeast Wichita NeighborhoodEstimated payment $1,642/month
Highlights
- Community Lake
- Vaulted Ceiling
- No HOA
- Deck
- Loft
- Farmhouse Sink
About This Home
This beautiful move-in-ready home in Wichita offers a unique and charming alternative to cookie-cutter houses. Located on a quiet street within the Derby Schools district, it features stunning vaulted ceilings and abundant natural light from the moment you step inside. Upstairs, you'll find a spacious master suite complete with an ensuite bathroom featuring two sinks and a walk-in closet. Just outside the bedroom, the loft offers a cozy sitting area—perfect for a reading nook or home office. The main floor boasts a warm living room with a fireplace and mantle, ideal for holiday stockings, along with beautiful wood floors. The kitchen provides ample counter space, a modern farm sink, stainless-steel appliances—including a refrigerator that’s just 2 years old—and a large dining area capable of accommodating the whole family. The main level also includes two bedrooms and a full bathroom. The finished basement expands your living space with an enormous family room with newer carpet, an additional bedroom, a full bath, and plenty of storage. Outside, enjoy a large fenced yard with a wood privacy fence, a deck with a pergola, and a 2-car garage. Recent updates include interior and exterior painting this fall, a roof that's only 3 years old (helping to lower insurance costs), and a comprehensive home warranty valid through April 1, 2028. This spacious, well-maintained home is ready for you to move in and enjoy!
Listing Agent
Berkshire Hathaway PenFed Realty Brokerage Phone: 316-644-6211 License #00217340 Listed on: 10/17/2025
Home Details
Home Type
- Single Family
Est. Annual Taxes
- $3,247
Year Built
- Built in 1992
Lot Details
- 7,405 Sq Ft Lot
- Wood Fence
Parking
- 2 Car Garage
Home Design
- Composition Roof
Interior Spaces
- Vaulted Ceiling
- Ceiling Fan
- Wood Burning Fireplace
- Fireplace With Gas Starter
- Living Room
- Dining Room
- Loft
Kitchen
- Microwave
- Dishwasher
- Farmhouse Sink
- Disposal
Flooring
- Carpet
- Laminate
- Tile
Bedrooms and Bathrooms
- 4 Bedrooms
- Walk-In Closet
- 3 Full Bathrooms
Basement
- Laundry in Basement
- Natural lighting in basement
Home Security
- Storm Doors
- Fire and Smoke Detector
Outdoor Features
- Deck
Schools
- Wineteer Elementary School
- Derby High School
Utilities
- Forced Air Heating and Cooling System
- Heating System Uses Natural Gas
Listing and Financial Details
- Assessor Parcel Number 223-05-0-12-05-008.00
Community Details
Overview
- No Home Owners Association
- Towne Parc Subdivision
- Community Lake
- Greenbelt
Recreation
- Community Playground
Map
Home Values in the Area
Average Home Value in this Area
Tax History
| Year | Tax Paid | Tax Assessment Tax Assessment Total Assessment is a certain percentage of the fair market value that is determined by local assessors to be the total taxable value of land and additions on the property. | Land | Improvement |
|---|---|---|---|---|
| 2025 | $3,252 | $30,476 | $6,268 | $24,208 |
| 2023 | $3,252 | $24,599 | $4,704 | $19,895 |
| 2022 | $2,768 | $21,954 | $4,439 | $17,515 |
| 2021 | $2,507 | $19,596 | $3,059 | $16,537 |
| 2020 | $2,401 | $18,837 | $3,059 | $15,778 |
| 2019 | $2,223 | $17,446 | $3,059 | $14,387 |
| 2018 | $2,129 | $16,779 | $2,369 | $14,410 |
| 2017 | $1,945 | $0 | $0 | $0 |
| 2016 | $1,832 | $0 | $0 | $0 |
| 2015 | $1,891 | $0 | $0 | $0 |
| 2014 | -- | $0 | $0 | $0 |
Property History
| Date | Event | Price | List to Sale | Price per Sq Ft | Prior Sale |
|---|---|---|---|---|---|
| 10/18/2025 10/18/25 | Pending | -- | -- | -- | |
| 10/17/2025 10/17/25 | For Sale | $259,500 | +10.4% | $113 / Sq Ft | |
| 09/01/2023 09/01/23 | Sold | -- | -- | -- | View Prior Sale |
| 07/20/2023 07/20/23 | Pending | -- | -- | -- | |
| 07/18/2023 07/18/23 | For Sale | $235,000 | +51.6% | $102 / Sq Ft | |
| 07/30/2019 07/30/19 | Sold | -- | -- | -- | View Prior Sale |
| 06/16/2019 06/16/19 | Pending | -- | -- | -- | |
| 06/14/2019 06/14/19 | For Sale | $155,000 | +10.7% | $77 / Sq Ft | |
| 06/03/2015 06/03/15 | Sold | -- | -- | -- | View Prior Sale |
| 04/18/2015 04/18/15 | Pending | -- | -- | -- | |
| 04/09/2015 04/09/15 | For Sale | $140,000 | -- | $57 / Sq Ft |
Purchase History
| Date | Type | Sale Price | Title Company |
|---|---|---|---|
| Warranty Deed | -- | None Available | |
| Warranty Deed | -- | Security 1St Title | |
| Special Warranty Deed | -- | 1St Am | |
| Warranty Deed | -- | Lawyers Title Insurance Corp | |
| Warranty Deed | -- | None Available | |
| Interfamily Deed Transfer | -- | Columbian Natl Title Ins Co |
Mortgage History
| Date | Status | Loan Amount | Loan Type |
|---|---|---|---|
| Open | $152,000 | New Conventional | |
| Previous Owner | $108,000 | New Conventional | |
| Previous Owner | $140,369 | VA | |
| Previous Owner | $152,680 | New Conventional | |
| Previous Owner | $113,000 | Future Advance Clause Open End Mortgage | |
| Previous Owner | $89,445 | VA |
Source: South Central Kansas MLS
MLS Number: 663528
APN: 223-05-0-12-05-008.00
- 2509 S Greenleaf St
- 2525 S Linden St
- 2613 S Linden Ct
- 9218 Creed St
- 9410 Creed St
- 9402 Creed St
- 9304 Creed St
- 9225 Creed St
- 9221 Creed St
- 9213 Creed St
- 9217 Creed St
- 9110 E Hurst St
- 9511 E Hurst St
- Hamilton Plan at Towne Parc
- Independence Plan at Towne Parc
- Rushmore Plan at Towne Parc
- Cleveland Plan at Towne Parc
- Franklin Plan at Towne Parc
- Washington Plan at Towne Parc
- Lincoln Plan at Towne Parc
