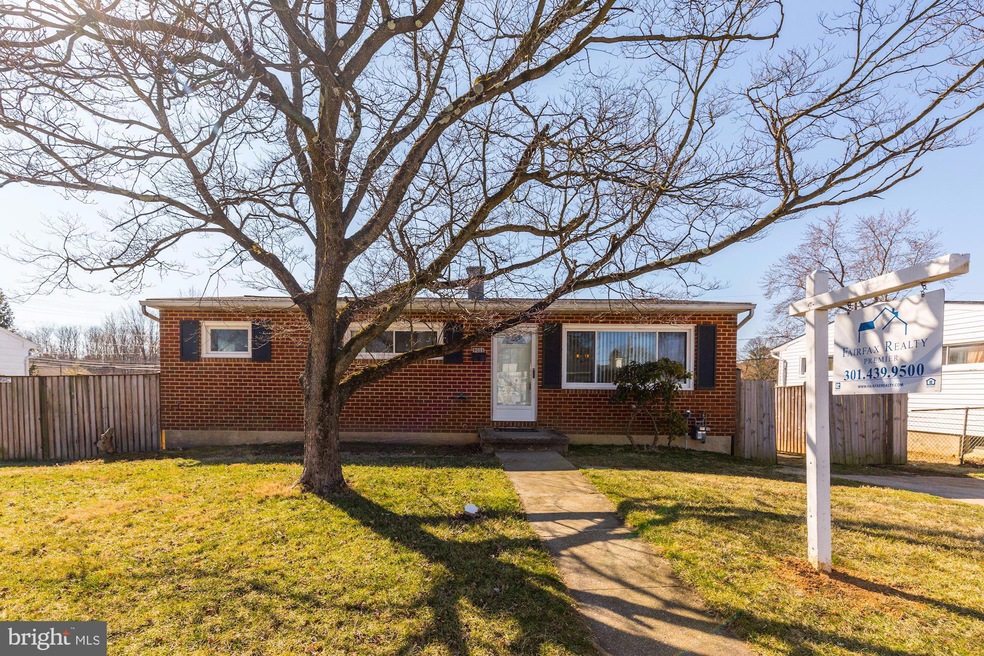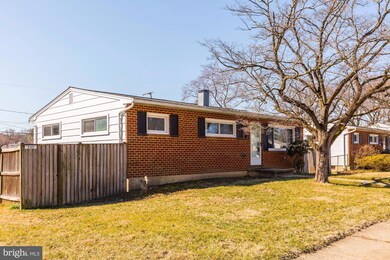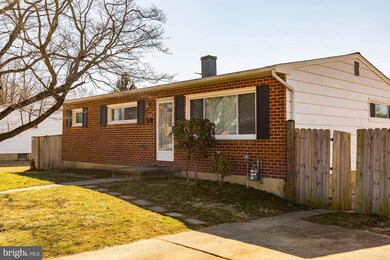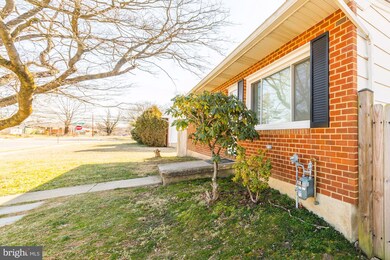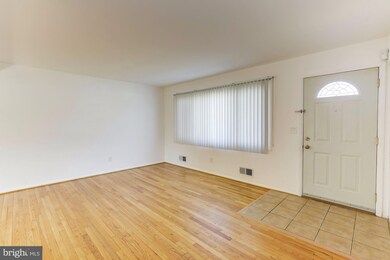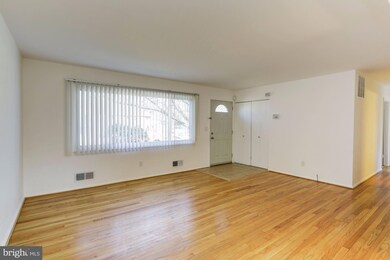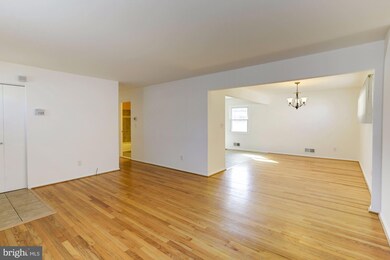
9003 Meadow Heights Rd Randallstown, MD 21133
Highlights
- Rambler Architecture
- Doors with lever handles
- Forced Air Heating and Cooling System
- No HOA
- En-Suite Primary Bedroom
- Dining Room
About This Home
As of March 2020Beautiful and immaculate rancher with 3 Bedrooms and 2 full baths. Featuring gleaming wood floors, fresh paint, separate dining room, renovated bath, updated kitchen with new cabinets, SS appliances. Partially finished lower level with recreation room. Large fenced back yard.
Last Agent to Sell the Property
Fairfax Realty Premier License #603119 Listed on: 02/18/2020

Last Buyer's Agent
Kathleen Calabrese
Redfin Corp

Home Details
Home Type
- Single Family
Est. Annual Taxes
- $3,741
Year Built
- Built in 1968
Lot Details
- 6,820 Sq Ft Lot
- Property is Fully Fenced
- Ground Rent of $210 semi-annually
Home Design
- Rambler Architecture
- Brick Exterior Construction
Interior Spaces
- Property has 2 Levels
- Family Room
- Dining Room
Kitchen
- Gas Oven or Range
- Range Hood
- Built-In Microwave
- Dishwasher
- Disposal
Bedrooms and Bathrooms
- 3 Main Level Bedrooms
- En-Suite Primary Bedroom
- 2 Full Bathrooms
Laundry
- Gas Front Loading Dryer
- Front Loading Washer
Partially Finished Basement
- Basement Fills Entire Space Under The House
- Sump Pump
Parking
- Driveway
- Off-Street Parking
Accessible Home Design
- Doors with lever handles
Schools
- Randallstown Elementary School
- Deer Park Middle Magnet School
- Randallstown High School
Utilities
- Forced Air Heating and Cooling System
- Cooling System Utilizes Natural Gas
- Vented Exhaust Fan
- Natural Gas Water Heater
Community Details
- No Home Owners Association
- Mcdonogh Manor Subdivision
Listing and Financial Details
- Tax Lot 2
- Assessor Parcel Number 04020218721100
Ownership History
Purchase Details
Home Financials for this Owner
Home Financials are based on the most recent Mortgage that was taken out on this home.Purchase Details
Purchase Details
Purchase Details
Purchase Details
Similar Homes in the area
Home Values in the Area
Average Home Value in this Area
Purchase History
| Date | Type | Sale Price | Title Company |
|---|---|---|---|
| Special Warranty Deed | $250,000 | Title Forward | |
| Deed | $249,900 | -- | |
| Deed | $249,900 | -- | |
| Deed | $126,000 | -- | |
| Deed | $93,900 | -- |
Mortgage History
| Date | Status | Loan Amount | Loan Type |
|---|---|---|---|
| Open | $243,471 | FHA | |
| Previous Owner | $132,554 | FHA | |
| Previous Owner | $61,600 | Stand Alone Second | |
| Previous Owner | $692,700 | Purchase Money Mortgage |
Property History
| Date | Event | Price | Change | Sq Ft Price |
|---|---|---|---|---|
| 03/18/2020 03/18/20 | Sold | $251,233 | +3.0% | $124 / Sq Ft |
| 02/25/2020 02/25/20 | Pending | -- | -- | -- |
| 02/18/2020 02/18/20 | For Sale | $244,000 | +77.5% | $121 / Sq Ft |
| 12/12/2014 12/12/14 | Sold | $137,500 | +14.7% | $123 / Sq Ft |
| 08/01/2014 08/01/14 | Pending | -- | -- | -- |
| 07/27/2014 07/27/14 | For Sale | $119,900 | -- | $107 / Sq Ft |
Tax History Compared to Growth
Tax History
| Year | Tax Paid | Tax Assessment Tax Assessment Total Assessment is a certain percentage of the fair market value that is determined by local assessors to be the total taxable value of land and additions on the property. | Land | Improvement |
|---|---|---|---|---|
| 2025 | $3,939 | $262,200 | -- | -- |
| 2024 | $3,939 | $244,600 | $72,800 | $171,800 |
| 2023 | $1,934 | $236,367 | $0 | $0 |
| 2022 | $3,579 | $228,133 | $0 | $0 |
| 2021 | $3,312 | $219,900 | $54,800 | $165,100 |
| 2020 | $3,740 | $219,033 | $0 | $0 |
| 2019 | $2,644 | $218,167 | $0 | $0 |
| 2018 | $3,689 | $217,300 | $54,800 | $162,500 |
| 2017 | $3,030 | $196,267 | $0 | $0 |
| 2016 | $2,504 | $175,233 | $0 | $0 |
| 2015 | $2,504 | $154,200 | $0 | $0 |
| 2014 | $2,504 | $154,200 | $0 | $0 |
Agents Affiliated with this Home
-
Fatmah Alhija
F
Seller's Agent in 2020
Fatmah Alhija
Fairfax Realty Premier
(410) 925-7964
9 Total Sales
-
Kathleen Calabrese
K
Buyer's Agent in 2020
Kathleen Calabrese
Redfin Corp
-
Matias Escobar

Seller's Agent in 2014
Matias Escobar
Argent Realty, LLC
(301) 408-1690
92 Total Sales
-
Juan Reyes

Seller Co-Listing Agent in 2014
Juan Reyes
Aragon Real Estate LLC
(240) 372-0638
72 Total Sales
-
Michelle Kemerer

Buyer's Agent in 2014
Michelle Kemerer
Compass
(443) 324-5916
1 in this area
121 Total Sales
Map
Source: Bright MLS
MLS Number: MDBC485128
APN: 02-0218721100
- 9044 Allenswood Rd
- 3807 Mcdonogh Rd
- 1 Tokay Ct
- 8819 Winterbrook Rd
- 3709 Fieldstone Rd
- 8829 Falcon Ridge Dr
- 3610 Stoneybrook Rd
- 3618 Briarstone Rd
- 3816 Cassandra Rd
- 3510 Tali Dr
- 3822 Cassandra Rd
- 9214 Mardella Ridge Rd
- 3659 Brenbrook Dr
- 9202 Samoset Rd
- 9112 Meadow Heights Rd
- 28 Sunrise Ct
- 8808 Church Ln
- 1205/99 Winands Rd
- 3506 Bayer Ave
- 4129 Hunters Hill Cir
