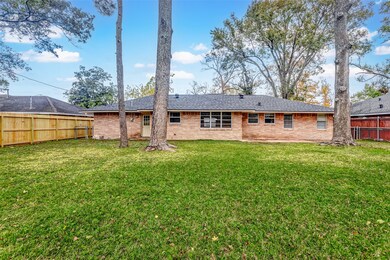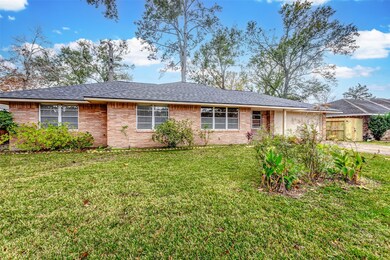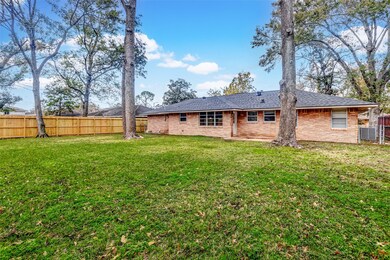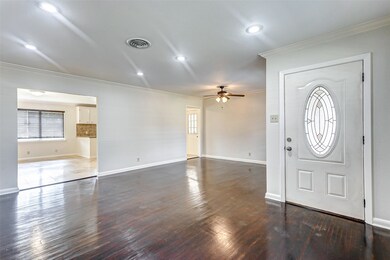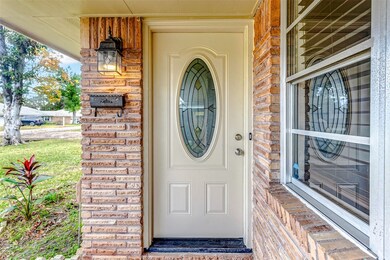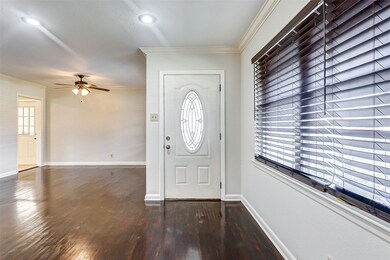
9003 Theysen Dr Houston, TX 77080
Spring Branch Central NeighborhoodHighlights
- Deck
- Wood Flooring
- Patio
- Traditional Architecture
- Crown Molding
- Central Heating and Cooling System
About This Home
As of February 2025Step into this stunningly remodeled one-story home in the charming Binglewood community! With 3 spacious bedrooms and 2 bathrooms, this home offers an abundance of living space. The inviting leaded glass front door welcomes you into an open layout with gleaming hardwood and tile flooring, recessed lighting, and new central HVAC system. The kitchen is a showstopper, featuring granite counters, stainless appliances, and stylish tile backsplash—perfect for cooking and entertaining! The primary suite boasts private ensuite bath with beautifully tiled walk-in shower. Enjoy your morning coffee or weekend gatherings in the serene backyard with concrete patio. The 2 car garage provides plenty of storage and convenience. Located just minutes from Memorial City Mall, I-10, and 290, this home is perfectly positioned near top-notch shopping, dining, and amenities. Don’t miss out on this move-in-ready gem—schedule your showing today and discover the perfect blend of comfort, style, and convenience!
Last Agent to Sell the Property
Keller Williams Realty Metropolitan License #0525976 Listed on: 12/20/2024

Home Details
Home Type
- Single Family
Est. Annual Taxes
- $6,993
Year Built
- Built in 1956
Lot Details
- 9,600 Sq Ft Lot
- Back Yard Fenced
Parking
- 2 Car Garage
Home Design
- Traditional Architecture
- Brick Exterior Construction
- Slab Foundation
- Composition Roof
Interior Spaces
- 1,632 Sq Ft Home
- 1-Story Property
- Crown Molding
- Ceiling Fan
- Window Treatments
- Fire and Smoke Detector
- Washer and Gas Dryer Hookup
Kitchen
- Gas Range
- Dishwasher
Flooring
- Wood
- Tile
Bedrooms and Bathrooms
- 3 Bedrooms
- 2 Full Bathrooms
Outdoor Features
- Deck
- Patio
Schools
- Edgewood Elementary School
- Northbrook Middle School
- Northbrook High School
Utilities
- Central Heating and Cooling System
- Heating System Uses Gas
Community Details
- Binglewood Subdivision
Ownership History
Purchase Details
Home Financials for this Owner
Home Financials are based on the most recent Mortgage that was taken out on this home.Purchase Details
Home Financials for this Owner
Home Financials are based on the most recent Mortgage that was taken out on this home.Purchase Details
Home Financials for this Owner
Home Financials are based on the most recent Mortgage that was taken out on this home.Purchase Details
Similar Homes in Houston, TX
Home Values in the Area
Average Home Value in this Area
Purchase History
| Date | Type | Sale Price | Title Company |
|---|---|---|---|
| Deed | -- | Old Republic National Title In | |
| Warranty Deed | -- | None Listed On Document | |
| Warranty Deed | -- | None Listed On Document | |
| Quit Claim Deed | -- | None Available |
Mortgage History
| Date | Status | Loan Amount | Loan Type |
|---|---|---|---|
| Open | $294,500 | New Conventional |
Property History
| Date | Event | Price | Change | Sq Ft Price |
|---|---|---|---|---|
| 02/21/2025 02/21/25 | Sold | -- | -- | -- |
| 01/21/2025 01/21/25 | Pending | -- | -- | -- |
| 12/20/2024 12/20/24 | For Sale | $320,000 | -- | $196 / Sq Ft |
Tax History Compared to Growth
Tax History
| Year | Tax Paid | Tax Assessment Tax Assessment Total Assessment is a certain percentage of the fair market value that is determined by local assessors to be the total taxable value of land and additions on the property. | Land | Improvement |
|---|---|---|---|---|
| 2024 | $6,218 | $282,077 | $169,560 | $112,517 |
| 2023 | $6,218 | $313,120 | $169,560 | $143,560 |
| 2022 | $6,859 | $281,343 | $169,560 | $111,783 |
| 2021 | $6,070 | $248,636 | $141,300 | $107,336 |
| 2020 | $6,296 | $241,649 | $141,300 | $100,349 |
| 2019 | $5,512 | $202,811 | $94,200 | $108,611 |
| 2018 | $2,403 | $196,444 | $94,200 | $102,244 |
| 2017 | $4,951 | $189,246 | $84,780 | $104,466 |
| 2016 | $4,951 | $189,246 | $84,780 | $104,466 |
| 2015 | $3,835 | $177,840 | $84,780 | $93,060 |
| 2014 | $3,835 | $144,075 | $65,940 | $78,135 |
Agents Affiliated with this Home
-
Rene Sorola

Seller's Agent in 2025
Rene Sorola
Keller Williams Realty Metropolitan
(832) 588-5842
3 in this area
439 Total Sales
-
Andrew Chavez
A
Seller Co-Listing Agent in 2025
Andrew Chavez
Keller Williams Realty Metropolitan
(281) 788-2752
1 in this area
8 Total Sales
-
Sepi Akhavi

Buyer's Agent in 2025
Sepi Akhavi
Keller Williams Memorial
(832) 545-7393
1 in this area
79 Total Sales
Map
Source: Houston Association of REALTORS®
MLS Number: 5514348
APN: 0853030000272
- 9010 Rockhurst Dr
- 3015 Peppermill Rd
- 8911 Opelika St
- 3706 Galway Ln
- 9250 Blankenship Dr
- 3601 Colleen Meadows Cir
- 9259 Theysen Dr
- 3819 Galway Ln
- 9271 Kempwood Dr
- 9254 Opelika St
- 2718 Lazy Spring Dr
- 8720 Kempwood Dr
- 2439 Chuckberry St
- 2517 Hollister St
- 4117 Tilson Ln
- 3215 Soway St
- 2411 Lacyberry St
- 2421 W Kolbe Ln
- 2419 W Kolbe Ln
- 8764 Park Kolbe Ln

