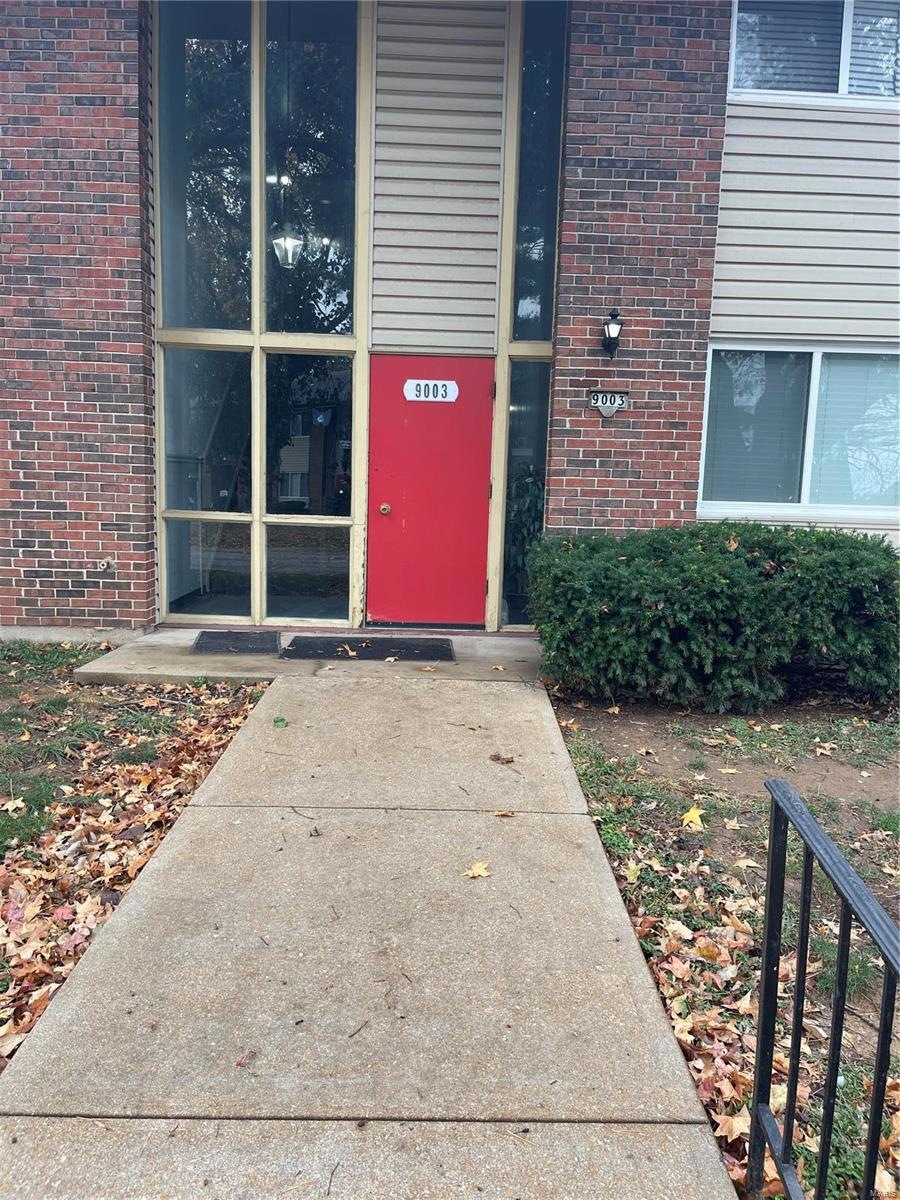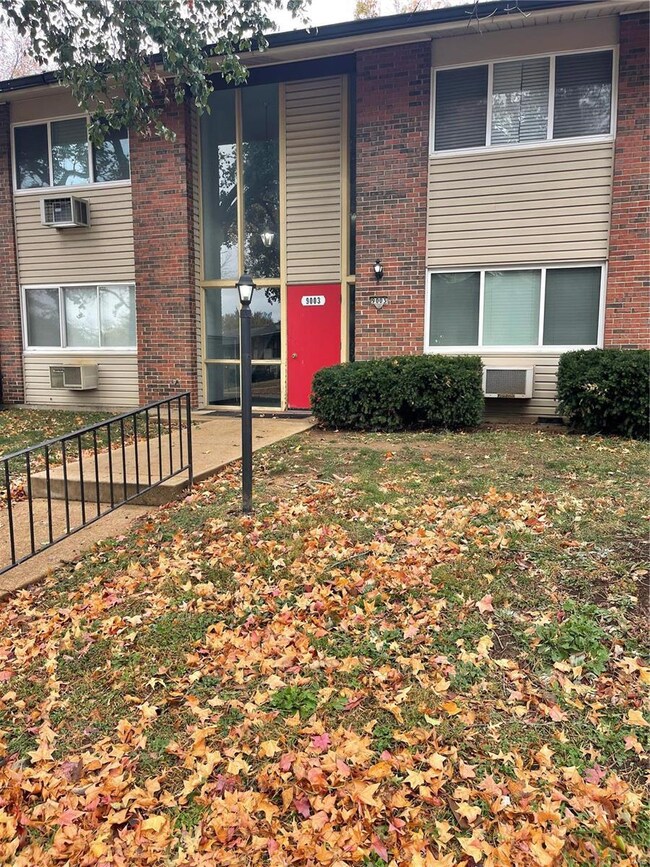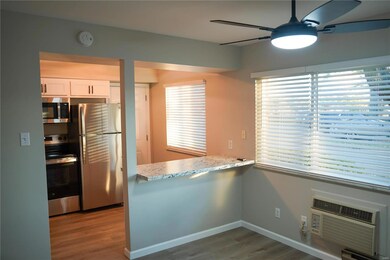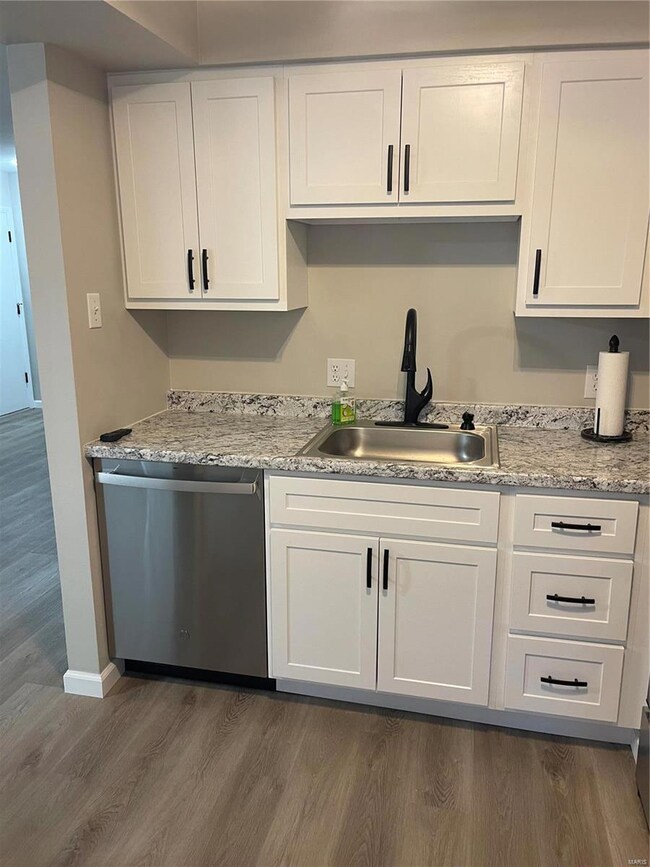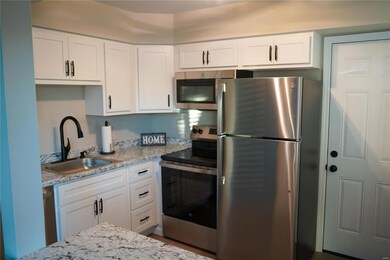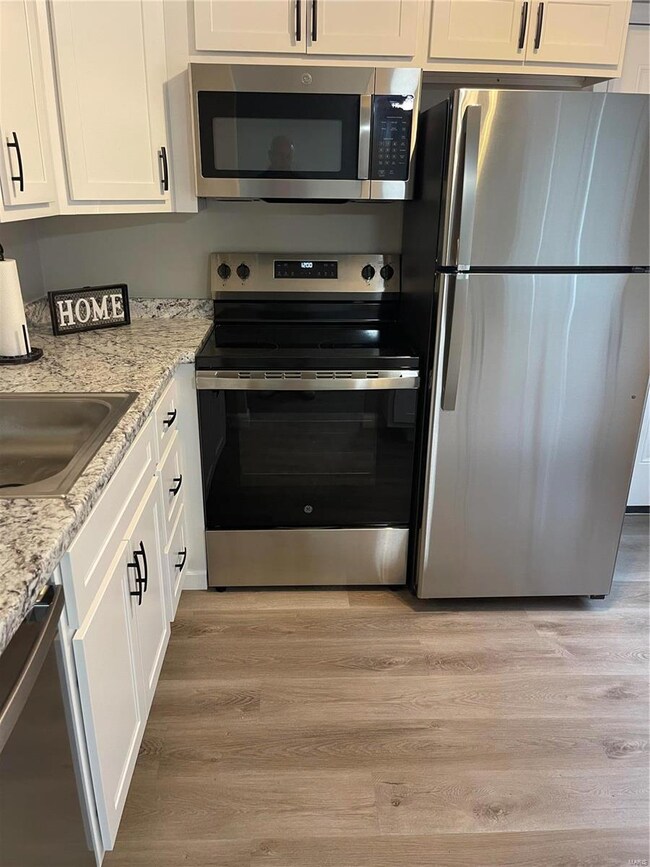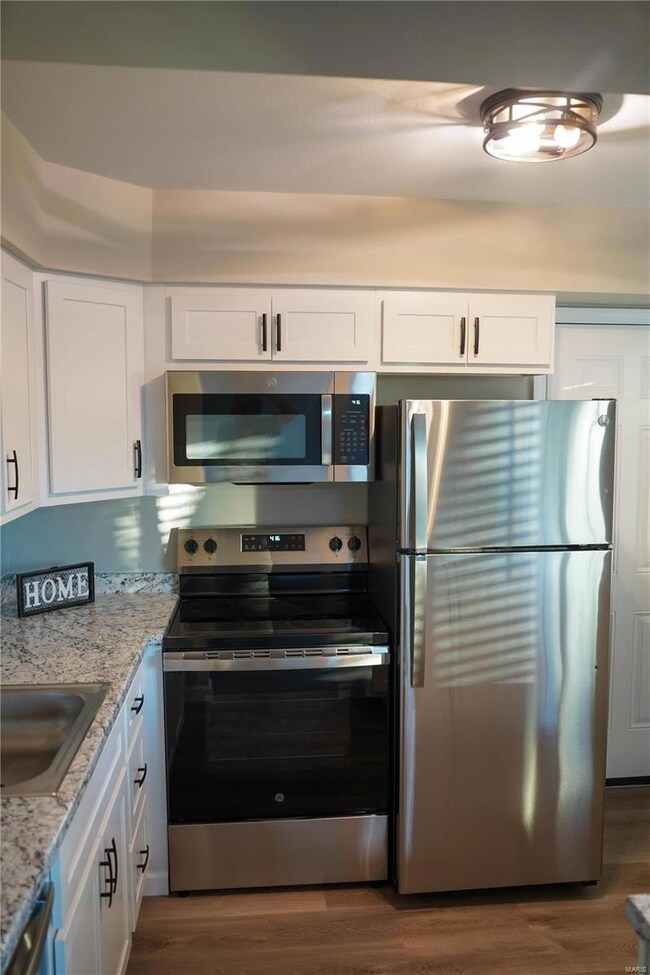
9003 Villaridge Ct Unit D Saint Louis, MO 63123
Affton NeighborhoodHighlights
- In Ground Pool
- Traditional Architecture
- 1-Story Property
- Clubhouse
- Guest Parking
- Baseboard Heating
About This Home
As of March 2025Location is everything and this condo is in a great location with easy access to Hwy's 55 and 270. Beautiful updated condo is ready for its new owner! Updates include refrigerator, stove, microwave, dishwasher, kitchen countertops and cabinets, flooring, bathroom and much more!!! For cooling off on those hot summer days enjoy the nice big pool in the community as well as the clubhouse! This condo is a must see!! Schedule your appointment today and Stop paying rent.
Last Agent to Sell the Property
Hemrick Realty, L.L.C. License #2006005146 Listed on: 11/04/2024
Property Details
Home Type
- Condominium
Est. Annual Taxes
- $1,349
Year Built
- Built in 1967
HOA Fees
- $186 Monthly HOA Fees
Home Design
- Traditional Architecture
- Frame Construction
Interior Spaces
- 800 Sq Ft Home
- 1-Story Property
- Six Panel Doors
Kitchen
- Microwave
- Dishwasher
- Disposal
Bedrooms and Bathrooms
- 2 Bedrooms
- 1 Full Bathroom
Parking
- Guest Parking
- Off-Street Parking
Pool
- In Ground Pool
Schools
- Bierbaum Elem. Elementary School
- Margaret Buerkle Middle School
- Mehlville High School
Utilities
- Window Unit Cooling System
- Baseboard Heating
Listing and Financial Details
- Assessor Parcel Number 27J-63-0041
Community Details
Overview
- Association fees include clubhouse, pool, sewer, snow removal, trash, water
Amenities
- Clubhouse
Ownership History
Purchase Details
Home Financials for this Owner
Home Financials are based on the most recent Mortgage that was taken out on this home.Purchase Details
Purchase Details
Home Financials for this Owner
Home Financials are based on the most recent Mortgage that was taken out on this home.Similar Homes in Saint Louis, MO
Home Values in the Area
Average Home Value in this Area
Purchase History
| Date | Type | Sale Price | Title Company |
|---|---|---|---|
| Warranty Deed | -- | Title Resources, Inc | |
| Warranty Deed | -- | True Title | |
| Warranty Deed | $75,000 | None Available |
Mortgage History
| Date | Status | Loan Amount | Loan Type |
|---|---|---|---|
| Open | $110,046 | New Conventional | |
| Previous Owner | $45,000 | Purchase Money Mortgage |
Property History
| Date | Event | Price | Change | Sq Ft Price |
|---|---|---|---|---|
| 03/04/2025 03/04/25 | Sold | -- | -- | -- |
| 01/28/2025 01/28/25 | Pending | -- | -- | -- |
| 01/16/2025 01/16/25 | For Sale | $115,000 | 0.0% | $144 / Sq Ft |
| 01/16/2025 01/16/25 | Price Changed | $115,000 | -4.2% | $144 / Sq Ft |
| 01/03/2025 01/03/25 | Pending | -- | -- | -- |
| 12/03/2024 12/03/24 | Price Changed | $120,000 | -4.0% | $150 / Sq Ft |
| 11/24/2024 11/24/24 | Price Changed | $125,000 | -2.7% | $156 / Sq Ft |
| 11/04/2024 11/04/24 | For Sale | $128,500 | -- | $161 / Sq Ft |
| 11/04/2024 11/04/24 | Off Market | -- | -- | -- |
Tax History Compared to Growth
Tax History
| Year | Tax Paid | Tax Assessment Tax Assessment Total Assessment is a certain percentage of the fair market value that is determined by local assessors to be the total taxable value of land and additions on the property. | Land | Improvement |
|---|---|---|---|---|
| 2023 | $1,396 | $17,350 | $2,430 | $14,920 |
| 2022 | $1,132 | $12,470 | $2,740 | $9,730 |
| 2021 | $1,032 | $12,470 | $2,740 | $9,730 |
| 2020 | $1,005 | $11,330 | $2,740 | $8,590 |
| 2019 | $1,003 | $11,330 | $2,740 | $8,590 |
| 2018 | $921 | $9,200 | $1,600 | $7,600 |
| 2017 | $915 | $9,200 | $1,600 | $7,600 |
| 2016 | $727 | $7,770 | $1,440 | $6,330 |
| 2015 | $730 | $7,770 | $1,440 | $6,330 |
| 2014 | $879 | $9,310 | $2,620 | $6,690 |
Agents Affiliated with this Home
-
Bill Hemrick

Seller's Agent in 2025
Bill Hemrick
Hemrick Realty, L.L.C.
(314) 398-1291
2 in this area
57 Total Sales
-
Melisa Menkovic

Buyer's Agent in 2025
Melisa Menkovic
EXP Realty, LLC
(314) 330-5249
10 in this area
137 Total Sales
Map
Source: MARIS MLS
MLS Number: MIS24069353
APN: 27J-63-0041
- 9925 Bunker Hill Dr Unit G
- 9117 Villaridge Ct Unit E
- 9003 Villaridge Ct Unit A
- 10077 N Bunker Hill Dr Unit F
- 9183 Villaridge Ct
- 9118 Villaridge Ct
- 4828 Reavis Barracks Rd
- 10037 Shapfield Ln
- 1918 Union Rd
- 9827 Ravensbrook Dr
- 8935 Blackpool Dr
- 4291 Lions Chase Dr
- 9834 Glenmont Dr
- 4205 Ripa Ave
- 1642 Union Rd
- 4201 Ripa Ave
- 4151 Fabian Dr
- 4339 Sunridge Dr Unit C
- 4156 Rexford Dr
- 8612 Glenmont Ct
