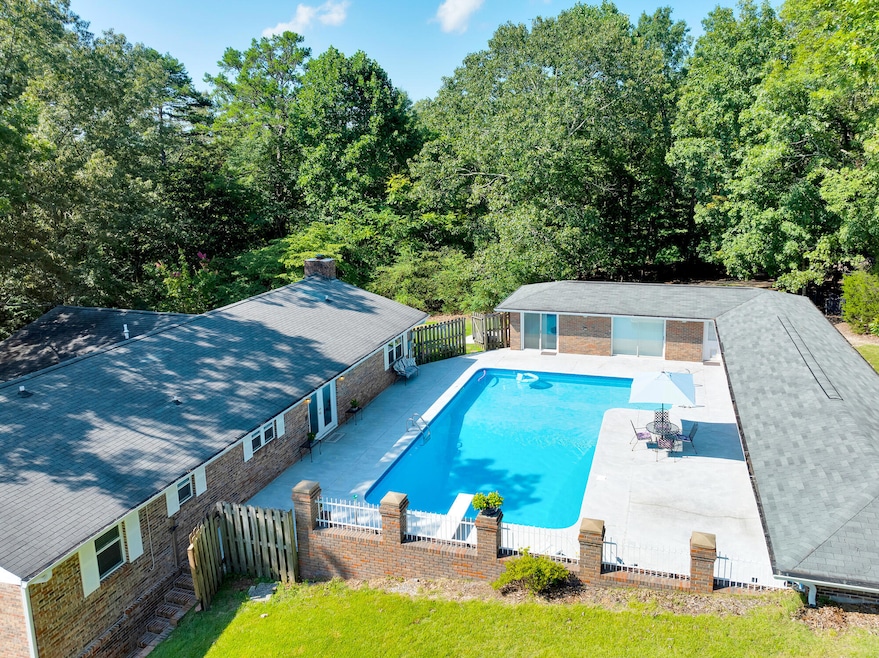9003 W Old Lovelady Rd Hixson, TN 37343
Estimated payment $3,378/month
Highlights
- Pool House
- Wood Flooring
- No HOA
- 3.54 Acre Lot
- Private Yard
- Covered Patio or Porch
About This Home
Welcome to your private retreat on 3.5 acres! This unique property offers a 3-bedroom, 3-bath main home plus a fully equipped pool house with 2 bedrooms, 1 bathroom, and a mini kitchen—perfect for guests, a home office, or entertaining. The main level features updated bathrooms, large windows that flood the living space with natural light, and a charming view of the front porch and yard.
Step outside to your own backyard paradise: a 45,000-gallon in-ground pool with diving board, a fire pit area, and even a treehouse complete with bunk beds and electricity. Downstairs, you'll find a full bath and a spacious bonus room featuring a large wet bar and built-in booth seating—ideal for game nights or casual gatherings.
Additional highlights include a roof in great condition, new cooktop, a 4 ton HVAC, a large dog run with a weather-proof hut (great for storage or tools), and an abundance of wildlife, from deer and turkeys to foxes and birds. Don't miss the established blueberry bushes that bring the birds (and breakfast)!
This is more than a home—it's a lifestyle.
*Washer & Dryer not included
*2 septic systems - 1 for main house and 1 for pool house
Home Details
Home Type
- Single Family
Est. Annual Taxes
- $2,573
Year Built
- Built in 1979
Lot Details
- 3.54 Acre Lot
- Lot Dimensions are 199.47x659.29
- Rural Setting
- Kennel or Dog Run
- Private Entrance
- Private Yard
Parking
- 2 Car Attached Garage
- Side Facing Garage
- Driveway
- Off-Street Parking
Home Design
- Brick Exterior Construction
- Block Foundation
- Shingle Roof
Interior Spaces
- Wet Bar
- Wood Burning Fireplace
- Basement
- Fireplace in Basement
- Laundry Room
Kitchen
- Double Oven
- Electric Cooktop
- Dishwasher
Flooring
- Wood
- Carpet
- Tile
Bedrooms and Bathrooms
- 3 Bedrooms
- 3 Full Bathrooms
- Double Vanity
- Bathtub with Shower
- Separate Shower
Pool
- Pool House
- In Ground Pool
- Outdoor Pool
Outdoor Features
- Covered Patio or Porch
Schools
- Daisy Elementary School
- Soddy-Daisy Middle School
- Soddy-Daisy High School
Utilities
- Central Heating and Cooling System
- Septic Tank
- Cable TV Available
Community Details
- No Home Owners Association
Listing and Financial Details
- Assessor Parcel Number 074b A 011.03
Map
Home Values in the Area
Average Home Value in this Area
Tax History
| Year | Tax Paid | Tax Assessment Tax Assessment Total Assessment is a certain percentage of the fair market value that is determined by local assessors to be the total taxable value of land and additions on the property. | Land | Improvement |
|---|---|---|---|---|
| 2024 | $1,613 | $72,075 | $0 | $0 |
| 2023 | $2,426 | $72,075 | $0 | $0 |
| 2022 | $2,426 | $72,075 | $0 | $0 |
| 2021 | $2,426 | $72,075 | $0 | $0 |
| 2020 | $2,466 | $59,675 | $0 | $0 |
| 2019 | $2,466 | $59,675 | $0 | $0 |
| 2018 | $2,466 | $59,675 | $0 | $0 |
| 2017 | $2,466 | $59,675 | $0 | $0 |
| 2016 | $2,340 | $0 | $0 | $0 |
| 2015 | $2,340 | $56,600 | $0 | $0 |
| 2014 | $2,340 | $0 | $0 | $0 |
Property History
| Date | Event | Price | Change | Sq Ft Price |
|---|---|---|---|---|
| 09/04/2025 09/04/25 | Pending | -- | -- | -- |
| 08/19/2025 08/19/25 | Off Market | $599,000 | -- | -- |
| 08/18/2025 08/18/25 | For Sale | $599,000 | 0.0% | $189 / Sq Ft |
| 08/15/2025 08/15/25 | Price Changed | $599,000 | -3.4% | $189 / Sq Ft |
| 08/02/2025 08/02/25 | Price Changed | $620,000 | -4.6% | $196 / Sq Ft |
| 07/29/2025 07/29/25 | For Sale | $650,000 | -- | $206 / Sq Ft |
Purchase History
| Date | Type | Sale Price | Title Company |
|---|---|---|---|
| Warranty Deed | $193,000 | Century Title & Escrow Inc |
Mortgage History
| Date | Status | Loan Amount | Loan Type |
|---|---|---|---|
| Open | $179,571 | Unknown | |
| Closed | $127,000 | Credit Line Revolving | |
| Closed | $181,000 | Credit Line Revolving | |
| Closed | $100,277 | Purchase Money Mortgage |
Source: Greater Chattanooga REALTORS®
MLS Number: 1517694
APN: 074B-A-011.03
- 8929 Wings Way
- 8942 Brookhill Dr
- 8928 Brookhill Dr
- 9443 Harris St
- 709 Northbrook Dr
- 914 Hickory Ave
- 9111 Beranke Ln
- 1013 Kenny Way
- 8549 Demars Ln
- 9322 Fremont Way
- 9600 Lovell Rd
- Hunter Plan at Sedman Hills
- Hamilton Plan at Sedman Hills
- Yosemite Plan at Sedman Hills
- Arlington Plan at Sedman Hills
- River Plan at Sedman Hills
- Downing Plan at Sedman Hills
- Oxford Plan at Sedman Hills
- Camden Plan at Sedman Hills
- Beckham Plan at Sedman Hills







