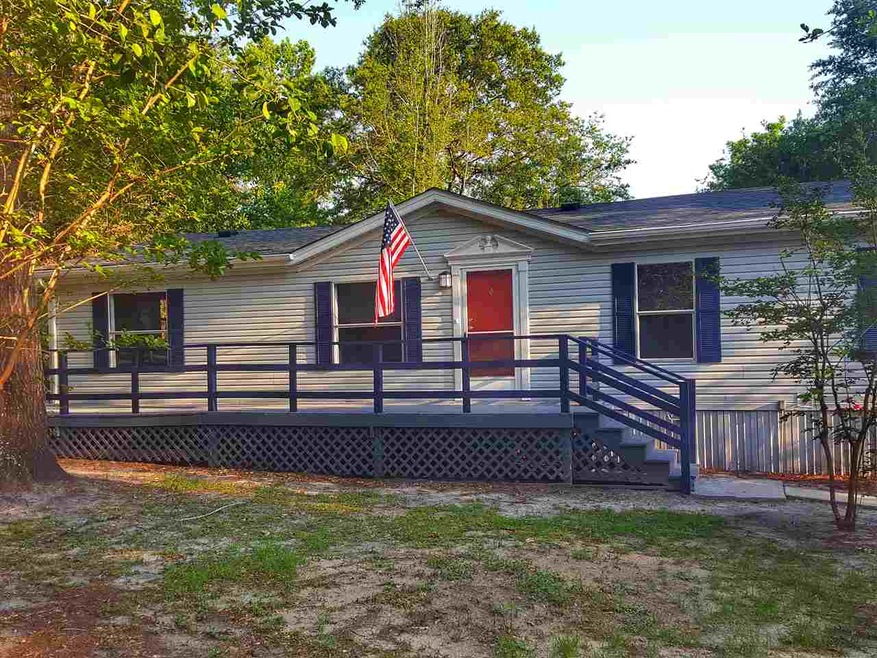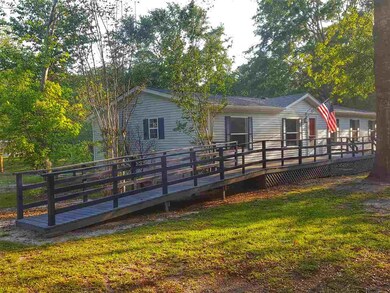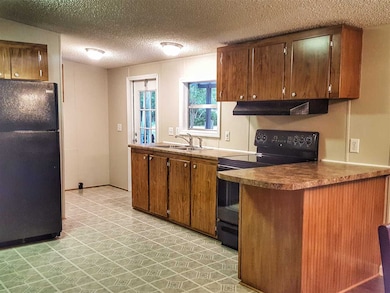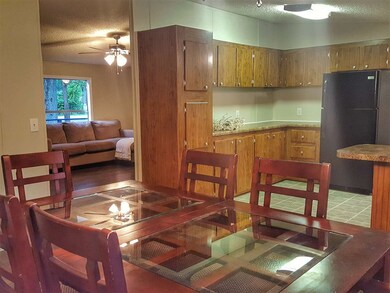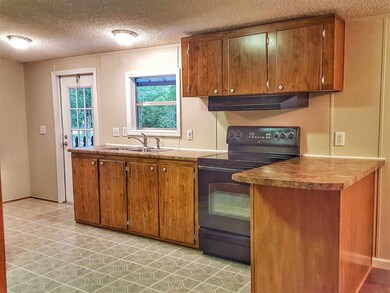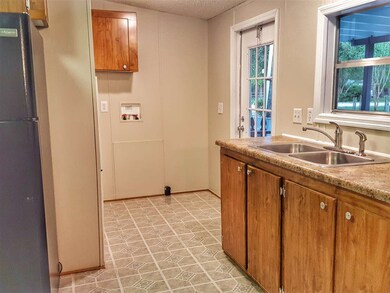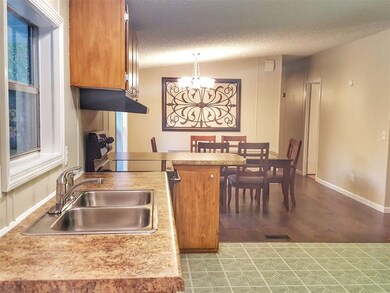
9004 Celia Ct Tallahassee, FL 32305
Highlights
- 2.13 Acre Lot
- Ranch Style House
- Covered Patio or Porch
- Deck
- Separate Formal Living Room
- Eat-In Kitchen
About This Home
As of October 2017You won't want to miss this wonderfully renovated 4 bedroom, 2 bathroom home located just minutes from Downtown. There are so many details to relish inside and out. Enjoy sitting on your 2 covered porches overlooking this 2+ acre beautiful property. The land has fencing and three stalls, as well as multiple corrals. There are also chicken pens, two of which are free range pens with yards. The large storage building could be used as a workshop or for storage for your outdoor equipment or tools. There are many updates including a new roof with architectural shingles, Stainmaster carpet in the bedrooms, new interior & exterior paint , new lighting fixtures and everything is ready for you to move in. The inside is just spectacular! Do you like entertaining? This home makes it easy with its large eat-in open kitchen, and 2 living areas. The kitchen has plenty of cabinet space, new counters, and newer appliances. The wide plank dark stained laminate flooring throughout the two generous living rooms give this home a modern and welcoming feel. The wood burning fireplace is located in the family room and has a solid wood mantle. This is the perfect spot to sit on cool evenings This is a must see! This is another Housing for the Glory of God, Inc. renovation.
Last Agent to Sell the Property
Deborah Saley
Xcellence Realty, Inc License #3123527 Listed on: 05/10/2017
Property Details
Home Type
- Manufactured Home
Year Built
- Built in 1999
Lot Details
- 2.13 Acre Lot
- Partially Fenced Property
HOA Fees
- $3 Monthly HOA Fees
Parking
- Driveway
Home Design
- Ranch Style House
- Vinyl Siding
Interior Spaces
- 1,647 Sq Ft Home
- Ceiling Fan
- Wood Burning Fireplace
- Separate Family Room
- Separate Formal Living Room
- Utility Room
Kitchen
- Eat-In Kitchen
- Breakfast Bar
- Stove
- Disposal
Flooring
- Carpet
- Laminate
Bedrooms and Bathrooms
- 4 Bedrooms
- Split Bedroom Floorplan
- Walk-In Closet
- 2 Full Bathrooms
- Walk-in Shower
Outdoor Features
- Deck
- Covered Patio or Porch
Schools
- Woodville Elementary School
- NIMS Middle School
- Rickards High School
Utilities
- Central Heating and Cooling System
- Water Heater
- Septic Tank
Additional Features
- Handicap Accessible
- Manufactured Home
Community Details
- Shaw Plantation Subdivision
Listing and Financial Details
- Legal Lot and Block 1 / M
- Assessor Parcel Number 12073-33-18-45- M-001-0
Similar Homes in Tallahassee, FL
Home Values in the Area
Average Home Value in this Area
Property History
| Date | Event | Price | Change | Sq Ft Price |
|---|---|---|---|---|
| 10/04/2017 10/04/17 | Sold | $93,000 | -6.1% | $56 / Sq Ft |
| 06/11/2017 06/11/17 | Pending | -- | -- | -- |
| 05/10/2017 05/10/17 | For Sale | $99,000 | +146.3% | $60 / Sq Ft |
| 02/24/2017 02/24/17 | Sold | $40,200 | +0.5% | $24 / Sq Ft |
| 02/14/2017 02/14/17 | Pending | -- | -- | -- |
| 01/31/2017 01/31/17 | Price Changed | $40,000 | -27.3% | $24 / Sq Ft |
| 01/31/2017 01/31/17 | For Sale | $55,000 | -- | $33 / Sq Ft |
Tax History Compared to Growth
Agents Affiliated with this Home
-
D
Seller's Agent in 2017
Deborah Saley
Xcellence Realty, Inc
-

Seller's Agent in 2017
Chris Cicatello
Coldwell Banker Hartung
(850) 519-2624
3 in this area
88 Total Sales
-

Buyer's Agent in 2017
Sarah Springer
Pathways Realty
(850) 445-8760
1 in this area
61 Total Sales
Map
Source: Capital Area Technology & REALTOR® Services (Tallahassee Board of REALTORS®)
MLS Number: 281271
- 0 Sipsey Way
- TBD Dana Dr
- 180 Ashley Hall Rd
- 8854 Flicker Rd
- 0 Elgin Rd
- 10480 Elgin Ln
- 190 Ashley Hall Rd Unit LotWP001
- 190 Ashley Hall Rd
- 1781 Wax Myrtle Rd
- 0 Tern Rd
- 9355 Elgin Rd
- 8452 Southern Park Dr
- 9302 Shumard Dr
- 9345 Shumard Dr
- 0 Wild Cherry Dr
- 2045 Natural Bridge Rd
- XXXX McPhaul Rd
- 9518 Liska Dr
- 2226 Filmore Rd
- 10732 Sycamore Ridge Ln
