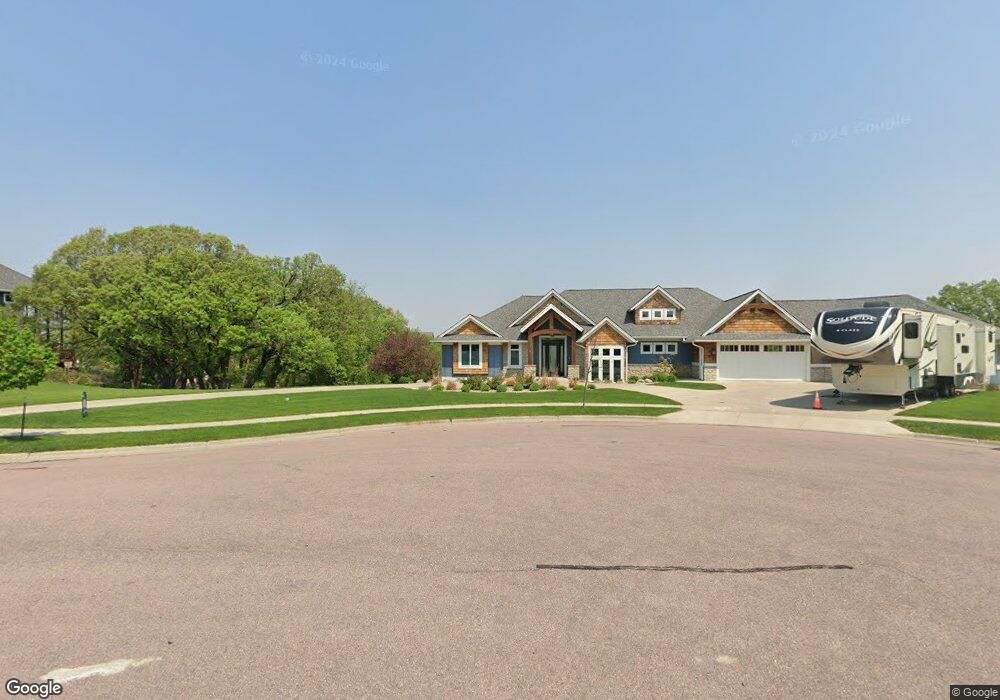9004 E Torrey Pine Cir Sioux Falls, SD 57110
Northeast Sioux Falls NeighborhoodEstimated Value: $2,114,844 - $2,146,000
7
Beds
5
Baths
5,945
Sq Ft
$358/Sq Ft
Est. Value
About This Home
This home is located at 9004 E Torrey Pine Cir, Sioux Falls, SD 57110 and is currently estimated at $2,129,711, approximately $358 per square foot. 9004 E Torrey Pine Cir is a home located in Minnehaha County with nearby schools including Fred Assam Elementary School, Brandon Valley Intermediate School, and Brandon Valley Middle School.
Ownership History
Date
Name
Owned For
Owner Type
Purchase Details
Closed on
Jun 20, 2021
Sold by
Shashikant Mark P and Shashikant Beth N
Bought by
Greer Darin and Greer Erin L
Current Estimated Value
Home Financials for this Owner
Home Financials are based on the most recent Mortgage that was taken out on this home.
Original Mortgage
$1,573,200
Outstanding Balance
$1,422,585
Interest Rate
2.96%
Mortgage Type
New Conventional
Estimated Equity
$707,126
Purchase Details
Closed on
Jul 15, 2015
Bought by
Jarrod Smart Construction Co
Create a Home Valuation Report for This Property
The Home Valuation Report is an in-depth analysis detailing your home's value as well as a comparison with similar homes in the area
Home Values in the Area
Average Home Value in this Area
Purchase History
| Date | Buyer | Sale Price | Title Company |
|---|---|---|---|
| Greer Darin | $1,870,000 | Stewart Title Company | |
| Jarrod Smart Construction Co | -- | Getty Abstract & Title Compa |
Source: Public Records
Mortgage History
| Date | Status | Borrower | Loan Amount |
|---|---|---|---|
| Open | Greer Darin | $1,573,200 |
Source: Public Records
Tax History
| Year | Tax Paid | Tax Assessment Tax Assessment Total Assessment is a certain percentage of the fair market value that is determined by local assessors to be the total taxable value of land and additions on the property. | Land | Improvement |
|---|---|---|---|---|
| 2024 | $21,349 | $1,593,700 | $272,600 | $1,321,100 |
| 2023 | $19,804 | $1,407,300 | $225,100 | $1,182,200 |
| 2022 | $17,828 | $1,198,300 | $225,100 | $973,200 |
| 2021 | $21,482 | $1,294,800 | $0 | $0 |
| 2020 | $21,482 | $1,346,000 | $0 | $0 |
| 2019 | $22,114 | $1,361,604 | $0 | $0 |
| 2018 | $21,784 | $1,333,799 | $0 | $0 |
| 2017 | $7,669 | $1,324,531 | $305,000 | $1,019,531 |
| 2016 | $7,669 | $365,000 | $305,000 | $60,000 |
| 2015 | $3,213 | $295,000 | $295,000 | $0 |
| 2014 | -- | $135,000 | $135,000 | $0 |
Source: Public Records
Map
Nearby Homes
- 9005 E Torrey Pine Cir Cir
- 9004 E Black Walnut Cir
- 1408 S Sugar Maple Dr
- 8701 E Torchwood Ln
- 1508 S Scarlet Oak Pl Place
- 8601 E Torchwood Place
- 8501 E Torchwood Place
- 1601 S Scarlet Oak Trail
- 8808 E Silverbell St
- 607 S Torrey Pine Ln
- 1617 S Scarlet Oak Trail
- 505 S Sassafras Cir
- 0 Lt04-Bk07 E Everest Cir
- 0 Lt07-Bk07 N Sanctuary Dr
- 0 Lt05-Bk07 E Everest Cir
- 0 Lt06-Bk07 E Everest Cir
- 0 Lt03-Bk07 E Everest Cir
- 0 Lt02-Bk07 E Everest Cir
- 0 Lt02-Bk06 N Sanctuary Dr
- 0 Lt01-Bk06 N Sanctuary Dr
- 9009 E Torrey Pine Cir
- 9000 E Torrey Pine Cir
- 9005 E Torrey Pine Cir
- 1100 S Scarlet Oak Trail
- 9001 E Torrey Pine Cir
- 1000 S Scarlet Oak Trail
- 1121 S Torrey Pine Ln
- 1116 S Torrey Pine Ln
- 9017 E Black Walnut Cir
- 9009 E Black Walnut Cir
- 1109 S Scarlet Oak Trail
- 8908 E Basswood Ln
- 8817 E Fiddlewood Dr
- 912 S Scarlet Oak Trail
- 1117 S Torrey Pine Ln
- 1112 S Torrey Pine Ln
- 908 S Scarlet Oak Trail
- 1204 S Scarlet Oak Trail
- 1201 S Scarlet Oak Trail
- 8813 E Fiddlewood Dr
Your Personal Tour Guide
Ask me questions while you tour the home.
