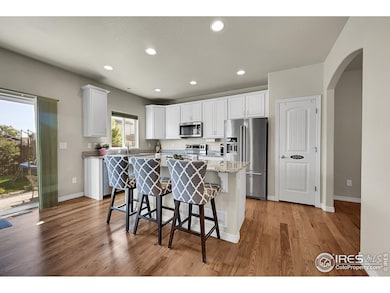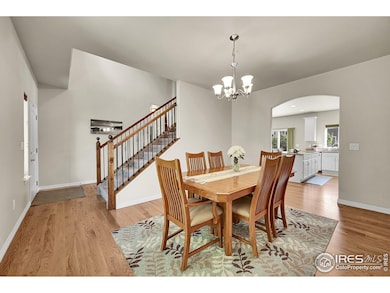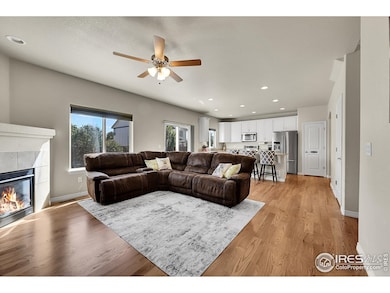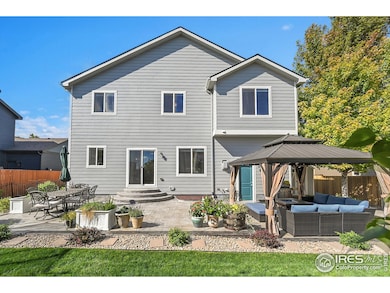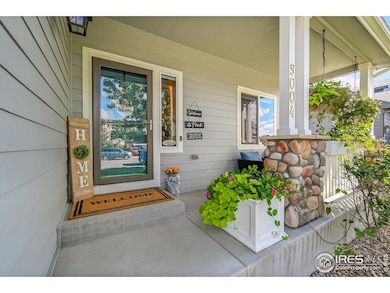9004 Harlequin Cir Frederick, CO 80504
Estimated payment $3,337/month
Highlights
- Solar Power System
- Deck
- Vaulted Ceiling
- Open Floorplan
- Contemporary Architecture
- Wood Flooring
About This Home
This stunning home beckons you in from the beautiful landscaping to the refreshed interior. As you enter, you are greeted by clean lines, gleaming hardwood floors, an open floor plan yet with defined spaces for living. The open kitchen is made for creating delicious meals and hosting gatherings. The gourmet kitchen is a chef's dream, complete with upgraded stainless steel appliances, granite counters, a spacious kitchen island and streaming sunlight. The generous living room boasts new hardwood floors, a cozy fireplace and space for lingering. The formal dining area enhances the open floor plan. Upstairs you will find a spacious primary suite with vaulted ceilings, a 5-piece bath and walk in closet with well thought-out built-in shelving. You will also find 2 additional bedrooms, loft, full bath and laundry upstairs. The bonus enclosed loft area could be an office or potential 4th bedroom. Linger in the truly impressive yard that is a dream oasis made for relaxing with extensive patios, room to barbecue, a gazebo, gorgeous gardens and play space too. The yard will take you away. There is plenty of space for storage and expanding with a sunlight filled basement, storage shed and oversized 4 car garage. With easy access to local parks and recreational areas, this home offers the perfect balance of tranquility and convenience.
Home Details
Home Type
- Single Family
Est. Annual Taxes
- $3,545
Year Built
- Built in 2012
Lot Details
- 7,300 Sq Ft Lot
- West Facing Home
- Wood Fence
- Level Lot
- Sprinkler System
- Landscaped with Trees
Parking
- 4 Car Attached Garage
- Garage Door Opener
Home Design
- Contemporary Architecture
- Wood Frame Construction
- Composition Roof
- Stone
Interior Spaces
- 2,813 Sq Ft Home
- 2-Story Property
- Open Floorplan
- Vaulted Ceiling
- Gas Fireplace
- Double Pane Windows
- Window Treatments
- Great Room with Fireplace
- Dining Room
- Home Office
- Loft
- Unfinished Basement
- Basement Fills Entire Space Under The House
- Fire and Smoke Detector
Kitchen
- Double Self-Cleaning Oven
- Electric Oven or Range
- Microwave
- Dishwasher
- Kitchen Island
- Disposal
Flooring
- Wood
- Carpet
Bedrooms and Bathrooms
- 3 Bedrooms
- Walk-In Closet
Laundry
- Laundry on upper level
- Dryer
- Washer
Eco-Friendly Details
- Energy-Efficient Thermostat
- Solar Power System
Outdoor Features
- Deck
- Patio
- Outdoor Storage
Schools
- Centennial Elementary School
- Coal Ridge Middle School
- Mead High School
Utilities
- Forced Air Heating and Cooling System
- High Speed Internet
- Cable TV Available
Community Details
- No Home Owners Association
- Noname Creek West Subdivision
Listing and Financial Details
- Assessor Parcel Number R0738601
Map
Home Values in the Area
Average Home Value in this Area
Tax History
| Year | Tax Paid | Tax Assessment Tax Assessment Total Assessment is a certain percentage of the fair market value that is determined by local assessors to be the total taxable value of land and additions on the property. | Land | Improvement |
|---|---|---|---|---|
| 2025 | $3,545 | $35,230 | $7,190 | $28,040 |
| 2024 | $3,545 | $35,230 | $7,190 | $28,040 |
| 2023 | $3,400 | $38,090 | $9,130 | $28,960 |
| 2022 | $2,891 | $27,700 | $5,910 | $21,790 |
| 2021 | $2,919 | $28,500 | $6,080 | $22,420 |
| 2020 | $2,909 | $28,630 | $4,220 | $24,410 |
| 2019 | $2,952 | $28,630 | $4,220 | $24,410 |
| 2018 | $2,509 | $25,260 | $3,740 | $21,520 |
| 2017 | $2,565 | $25,260 | $3,740 | $21,520 |
| 2016 | $2,351 | $22,780 | $3,180 | $19,600 |
| 2015 | $2,279 | $22,780 | $3,180 | $19,600 |
| 2014 | $1,859 | $18,600 | $2,390 | $16,210 |
Property History
| Date | Event | Price | List to Sale | Price per Sq Ft | Prior Sale |
|---|---|---|---|---|---|
| 10/24/2025 10/24/25 | Price Changed | $580,000 | -1.7% | $206 / Sq Ft | |
| 10/10/2025 10/10/25 | For Sale | $590,000 | +137.4% | $210 / Sq Ft | |
| 01/28/2019 01/28/19 | Off Market | $248,550 | -- | -- | |
| 01/17/2013 01/17/13 | Sold | $248,550 | +0.1% | $91 / Sq Ft | View Prior Sale |
| 12/18/2012 12/18/12 | Pending | -- | -- | -- | |
| 11/15/2012 11/15/12 | For Sale | $248,300 | -- | $91 / Sq Ft |
Purchase History
| Date | Type | Sale Price | Title Company |
|---|---|---|---|
| Special Warranty Deed | $248,550 | Heritage Title |
Mortgage History
| Date | Status | Loan Amount | Loan Type |
|---|---|---|---|
| Open | $223,695 | New Conventional |
Source: IRES MLS
MLS Number: 1045482
APN: R0738601
- 9006 Harlequin Cir
- 9018 Harlequin Cir
- 9000 Eldorado Ave
- 5487 Gunnison Dr
- 5493 Bobcat St
- 9147 Harlequin Cir
- 9046 Harlequin Cir
- 9048 Harlequin Cir
- 5520 Morgan Way
- 5780 E Wetlands Dr
- 5520 Pinto St
- 5909 E Conservation Dr
- 5759 Pintail Way
- 5758 E Wetlands Dr
- 5415 Wolf St
- 5866 Pintail Way
- 5924 E Conservation Dr
- 5427 Fox Run Blvd
- 5872 Merganser Ct
- 5220 Bella Rosa Pkwy
- 5116 Dvorak Cir Unit A
- 4347 Rangeview Cir
- 173 Buchanan Ave
- 8121 Raspberry Dr
- 10767 Cimarron St
- 10670 Jake Jabs Blvd
- 7405 Fraser Cir
- 6245 Oak Meadows Blvd
- 6275 Twilight Ave
- 6829 Juniper Ct
- 11371 Arbor St
- 11334 Business Park Cir
- 6305 Clayton St
- 204 8th St Unit A
- 131 7th St
- 3310 Quicksilver Rd
- 4631 Lakeside Dr
- 13715 Siltstone St
- 6107 Kochia Ct
- 6018 Granite Ct

