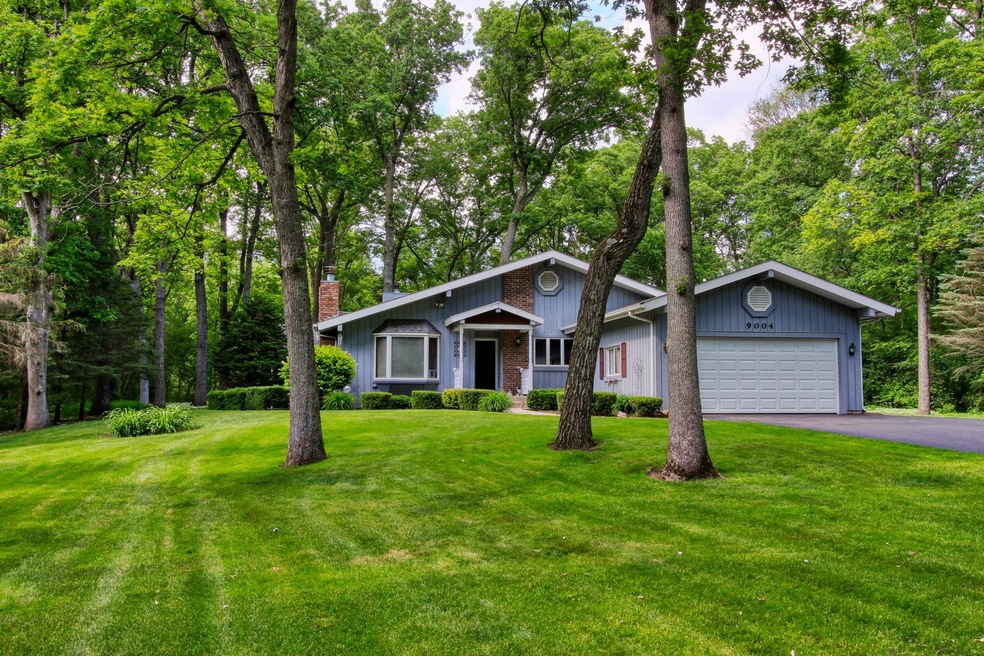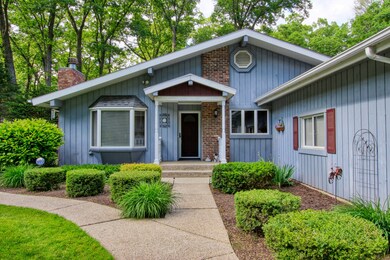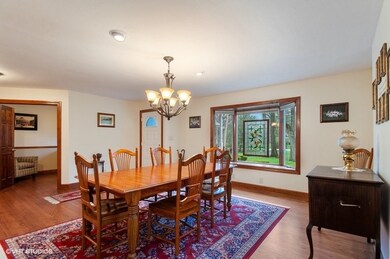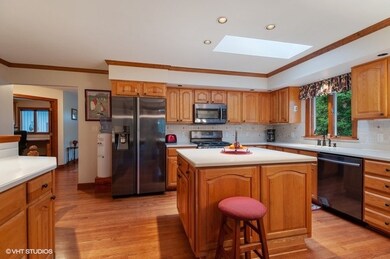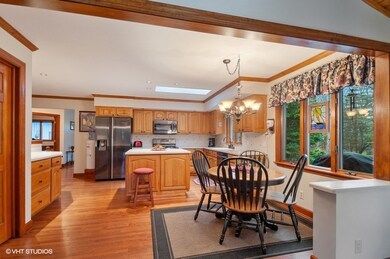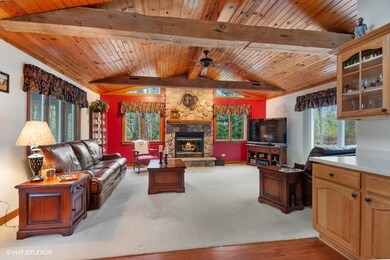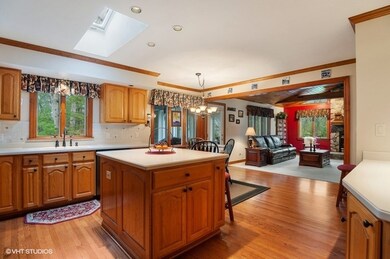
9004 Hickory Ln Wonder Lake, IL 60097
Hebron-Aldon NeighborhoodEstimated Value: $415,000 - $461,000
Highlights
- Deck
- Recreation Room
- Sun or Florida Room
- Alden-Hebron Middle School Rated 9+
- Ranch Style House
- Attached Garage
About This Home
As of January 2020This Warm and Welcoming ranch is waiting for you. Wonderfully laid out home has so much to offer. Large dining room for entertaining. Lovely kitchen complete with Center Island. Family room adjacent to kitchen has beamed cathedral ceiling, fireplace and leads to the sun filled 3 season room to look out over the beautiful yard filled with perennials. Large master bedroom with double doors leading out to the back deck. Master bath is spacious and a generous walk in closet. 4th bedroom is currently used as an office. Owner will leave the desk. Downstairs is a fabulous rec room complete with a fireplace, sewing or game area and a work room to envy. Utility room as well with all the mechanics. Partial crawl for extra storage. Driveway has side pad next to garage for extra vehicle storage. Shed in the back keeps all the yard tools. Come fall in love with this total package home with a woodsy 1.2 acres. You will not be sorry.
Last Agent to Sell the Property
Berkshire Hathaway HomeServices Starck Real Estate License #471020578 Listed on: 04/30/2019

Last Buyer's Agent
@properties Christie's International Real Estate License #475185188

Home Details
Home Type
- Single Family
Est. Annual Taxes
- $7,050
Lot Details
- 1.24
Parking
- Attached Garage
- Garage Transmitter
- Garage Door Opener
- Driveway
- Parking Included in Price
- Garage Is Owned
Home Design
- Ranch Style House
- Slab Foundation
- Asphalt Shingled Roof
- Cedar
Interior Spaces
- Primary Bathroom is a Full Bathroom
- Workroom
- Recreation Room
- Sewing Room
- Sun or Florida Room
- Partially Finished Basement
- Partial Basement
- Storm Screens
Kitchen
- Breakfast Bar
- Oven or Range
- Microwave
- Dishwasher
- Kitchen Island
Laundry
- Dryer
- Washer
Utilities
- Forced Air Heating and Cooling System
- Heating System Uses Gas
- Well
- Water Softener is Owned
- Private or Community Septic Tank
Additional Features
- Deck
- Rural Setting
Listing and Financial Details
- Senior Tax Exemptions
- Homeowner Tax Exemptions
- $2,000 Seller Concession
Ownership History
Purchase Details
Home Financials for this Owner
Home Financials are based on the most recent Mortgage that was taken out on this home.Purchase Details
Purchase Details
Home Financials for this Owner
Home Financials are based on the most recent Mortgage that was taken out on this home.Similar Homes in Wonder Lake, IL
Home Values in the Area
Average Home Value in this Area
Purchase History
| Date | Buyer | Sale Price | Title Company |
|---|---|---|---|
| Madsen Ricky A | $297,000 | None Available | |
| Klipp Donald R | $295,000 | First United Title Services | |
| Ferguson John C | -- | Counselors Title Co Llc |
Mortgage History
| Date | Status | Borrower | Loan Amount |
|---|---|---|---|
| Open | Madsen Ricky A | $288,946 | |
| Closed | Madsen Ricky A | $291,620 | |
| Previous Owner | Ferguson Karen L | $243,400 | |
| Previous Owner | Ferguson John C | $250,000 | |
| Previous Owner | Amcore Trust Co Trust #3546 | $100,000 | |
| Previous Owner | Amcore Trust Co | $162,789 |
Property History
| Date | Event | Price | Change | Sq Ft Price |
|---|---|---|---|---|
| 01/14/2020 01/14/20 | Sold | $297,000 | -12.6% | $108 / Sq Ft |
| 11/02/2019 11/02/19 | Pending | -- | -- | -- |
| 04/30/2019 04/30/19 | For Sale | $339,900 | -- | $124 / Sq Ft |
Tax History Compared to Growth
Tax History
| Year | Tax Paid | Tax Assessment Tax Assessment Total Assessment is a certain percentage of the fair market value that is determined by local assessors to be the total taxable value of land and additions on the property. | Land | Improvement |
|---|---|---|---|---|
| 2023 | $7,050 | $110,276 | $22,626 | $87,650 |
| 2022 | $6,656 | $99,752 | $20,467 | $79,285 |
| 2021 | $6,359 | $91,106 | $18,693 | $72,413 |
| 2020 | $5,712 | $82,055 | $16,836 | $65,219 |
| 2019 | $5,593 | $80,899 | $16,599 | $64,300 |
| 2018 | $5,505 | $78,741 | $16,156 | $62,585 |
| 2017 | $5,444 | $80,537 | $16,525 | $64,012 |
| 2016 | $5,379 | $77,470 | $15,896 | $61,574 |
| 2013 | -- | $71,731 | $14,718 | $57,013 |
Agents Affiliated with this Home
-
Marty Kampmeier

Seller's Agent in 2020
Marty Kampmeier
Berkshire Hathaway HomeServices Starck Real Estate
(815) 482-1974
2 in this area
133 Total Sales
-
Danielle Rose

Buyer's Agent in 2020
Danielle Rose
@ Properties
(847) 287-2801
64 Total Sales
Map
Source: Midwest Real Estate Data (MRED)
MLS Number: MRD10362798
APN: 03-36-151-003
- 9114 Howe Rd
- 8400 Howe Rd
- - Regnier Rd
- Lot 21 Wonder Woods Dr
- 7719 Oak Dr
- 5308 Wonder Woods Dr
- 7514 Glacier Lake Way
- 8716 Pebble Creek Ct
- 8506 Redbud Ct
- 8442 Redbud Ct
- 8506 Stillwater Rd
- 8513 Stillwater Rd
- Lot 21 / Lot 22 Granite Dr
- 4625 Smith Ct
- 5502 E Lake Shore Dr
- 8610 Pebble Creek Ct
- 8523 Stillwater Rd
- 5509 Summerville Dr
- 7920 Island Ln
- 7412 Harbor Rd
- 9004 Hickory Ln
- 8920 Hickory Ln
- 9008 Hickory Ln
- 9018 Hickory Ln
- 8914 Hickory Ln
- 9005 Hickory Ln
- 6816 Greenwood Rd
- 9011 Hickory Ln
- 8917 Hickory Ln
- 9024 Hickory Ln
- 8908 Hickory Ln
- 8911 Hickory Ln
- 9017 Hickory Ln
- 6916 Greenwood Rd
- 9103 Hickory Ln
- 6704 Greenwood Rd
- 8903 Hickory Ln
- 8816 Hickory Ln
- 8815 Hickory Ln
- 8808 Hickory Ln
