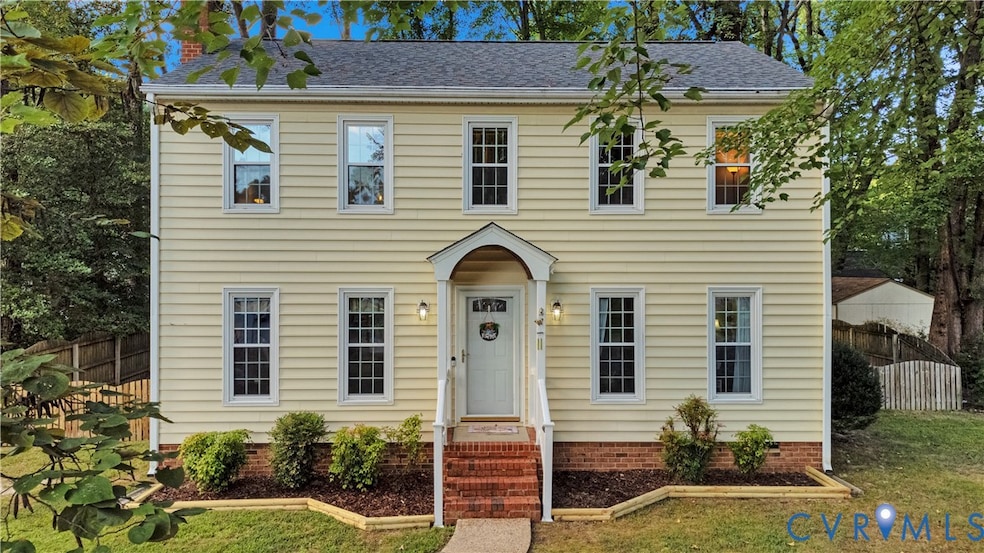
9004 Kellywood Ct Glen Allen, VA 23060
Echo Lake NeighborhoodEstimated payment $2,397/month
Highlights
- Deck
- Wood Flooring
- Eat-In Kitchen
- Glen Allen High School Rated A
- High Ceiling
- Walk-In Closet
About This Home
Welcome to Dunncroft!
This beautiful 3-bedroom, 21⁄2-bath home offers the perfect blend of comfort and modern updates. The first floor features gleaming hardwood floors, a spacious family room with a cozy fireplace, and a large eat-in kitchen with a center island—ideal for gatherings and everyday living.
Upstairs, the primary suite is a true retreat with two walk-in closets and a newly remodeled ensuite bath. Both additional bathrooms have also been stylishly updated, giving the entire home a fresh, move-in ready feel.
Step outside and enjoy the large fenced backyard, complete with a storage shed and an expansive rear deck—perfect for entertaining or simply relaxing outdoors.
Nestled in the sought-after Dunncroft neighborhood, this home combines convenience, comfort, and charm in one exceptional package.
Home Details
Home Type
- Single Family
Est. Annual Taxes
- $2,820
Year Built
- Built in 1981
Lot Details
- 9,544 Sq Ft Lot
- Back Yard Fenced
- Zoning described as R3
Home Design
- Frame Construction
- Composition Roof
- Vinyl Siding
Interior Spaces
- 1,632 Sq Ft Home
- 2-Story Property
- High Ceiling
- Ceiling Fan
- Wood Burning Fireplace
- Fireplace Features Masonry
- Fire and Smoke Detector
- Washer and Dryer Hookup
Kitchen
- Eat-In Kitchen
- Oven
- Electric Cooktop
- Stove
- Dishwasher
- Kitchen Island
- Laminate Countertops
- Disposal
Flooring
- Wood
- Partially Carpeted
- Vinyl
Bedrooms and Bathrooms
- 3 Bedrooms
- En-Suite Primary Bedroom
- Walk-In Closet
Parking
- Driveway
- Paved Parking
Outdoor Features
- Deck
Schools
- Echo Lake Elementary School
- Hungary Creek Middle School
- Glen Allen High School
Utilities
- Central Air
- Heating Available
- Vented Exhaust Fan
- Water Heater
- Cable TV Available
Community Details
- Dunncroft Subdivision
Listing and Financial Details
- Tax Lot 2
- Assessor Parcel Number 760-763-6174
Map
Home Values in the Area
Average Home Value in this Area
Tax History
| Year | Tax Paid | Tax Assessment Tax Assessment Total Assessment is a certain percentage of the fair market value that is determined by local assessors to be the total taxable value of land and additions on the property. | Land | Improvement |
|---|---|---|---|---|
| 2025 | $2,820 | $316,100 | $87,000 | $229,100 |
| 2024 | $2,820 | $306,000 | $83,000 | $223,000 |
| 2023 | $2,601 | $306,000 | $83,000 | $223,000 |
| 2022 | $2,306 | $271,300 | $70,000 | $201,300 |
| 2021 | $2,178 | $245,900 | $55,000 | $190,900 |
| 2020 | $2,139 | $245,900 | $55,000 | $190,900 |
| 2019 | $2,048 | $235,400 | $55,000 | $180,400 |
| 2018 | $1,997 | $229,500 | $50,000 | $179,500 |
| 2017 | $1,852 | $212,900 | $50,000 | $162,900 |
| 2016 | $1,852 | $212,900 | $50,000 | $162,900 |
| 2015 | $1,773 | $203,800 | $50,000 | $153,800 |
| 2014 | $1,773 | $203,800 | $50,000 | $153,800 |
Property History
| Date | Event | Price | Change | Sq Ft Price |
|---|---|---|---|---|
| 09/03/2025 09/03/25 | Pending | -- | -- | -- |
| 09/02/2025 09/02/25 | For Sale | $399,950 | +95.1% | $245 / Sq Ft |
| 06/29/2012 06/29/12 | Sold | $205,000 | -3.8% | $126 / Sq Ft |
| 05/31/2012 05/31/12 | Pending | -- | -- | -- |
| 05/08/2012 05/08/12 | For Sale | $213,000 | -- | $131 / Sq Ft |
Purchase History
| Date | Type | Sale Price | Title Company |
|---|---|---|---|
| Warranty Deed | $185,000 | Homeland Escrow Llc | |
| Warranty Deed | $205,000 | -- | |
| Warranty Deed | $151,000 | -- |
Mortgage History
| Date | Status | Loan Amount | Loan Type |
|---|---|---|---|
| Open | $183,000 | Stand Alone Refi Refinance Of Original Loan | |
| Closed | $185,000 | VA | |
| Previous Owner | $117,990 | New Conventional | |
| Previous Owner | $120,800 | New Conventional |
Similar Homes in the area
Source: Central Virginia Regional MLS
MLS Number: 2524529
APN: 760-763-6174
- 4805 Candlelight Place
- 4605 Kingsrow Ct
- 3401 Coles Point Way Unit A
- 9120 Woodchuck Place
- 4910 Packard Rd
- 4204 English Holly Cir
- 10232 Locklies Dr
- 9286 Hungary Rd
- 8025 Lake Laurel Ln
- 463 Burden Dr
- 8007 Lake Laurel Ln Unit A
- 8025 Lake Laurel Ln Unit B
- 8023 Lake Laurel Ln Unit B
- 8005 Lake Laurel Ln Unit A
- 8048 Lake Laurel Ln Unit B
- 8040 Lake Laurel Ln Unit B
- 8041 Lake Laurel Ln Unit B
- Picasso Plan at Laurel Oaks Condos
- Matisse Plan at Laurel Oaks Condos
- 8001 Lake Laurel Ln Unit B






