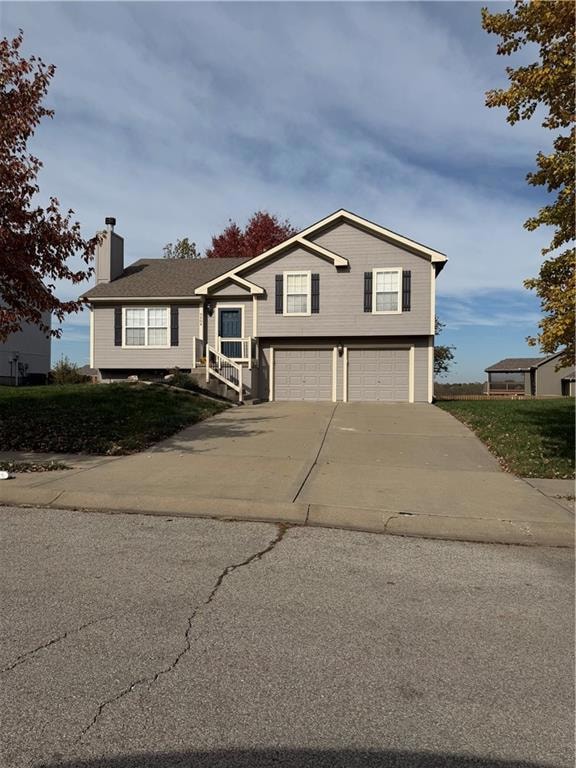9004 NE Paw Dr Kansas City, MO 64157
Estimated payment $1,914/month
Highlights
- Deck
- Traditional Architecture
- 2 Car Attached Garage
- Warren Hills Elementary School Rated A-
- Stainless Steel Appliances
- Eat-In Kitchen
About This Home
This is the ONE you've been looking for! Walk in and immediately admire the tall ceilings and open floor plan feel! Beautiful kitchen features large island, new oven, new microwave and a sizable corner pantry! Updated main level hall bath! Unwind each night in your primary bedroom with 2 walk-in closets and ensuite primary bath! Laundry on the bedroom level! Enjoy extra family space in your lower level family room that walks out to gorgeous stamped concrete patio! NEW sliding door! Relax outside on your deck with stairs overlooking your large, treed flat backyard! Need storage? All your storage needs will be met with a subbasement and an extra deep garage! And check out these bonus items: AC and water heater only 1 year old! Newer exterior paint! New garage door openers! Liberty public schools!
Listing Agent
Keller Williams KC North Brokerage Phone: 816-654-5676 Listed on: 11/07/2025

Co-Listing Agent
Keller Williams KC North Brokerage Phone: 816-654-5676 License #2017005059
Home Details
Home Type
- Single Family
Est. Annual Taxes
- $2,731
Year Built
- Built in 2004
Lot Details
- 8,060 Sq Ft Lot
- Paved or Partially Paved Lot
- Level Lot
Parking
- 2 Car Attached Garage
- Front Facing Garage
Home Design
- Traditional Architecture
- Split Level Home
- Composition Roof
- Wood Siding
Interior Spaces
- Ceiling Fan
- Family Room
- Living Room with Fireplace
- Finished Basement
- Sub-Basement
- Fire and Smoke Detector
- Laundry Room
Kitchen
- Eat-In Kitchen
- Dishwasher
- Stainless Steel Appliances
- Kitchen Island
- Disposal
Flooring
- Carpet
- Ceramic Tile
Bedrooms and Bathrooms
- 3 Bedrooms
- Walk-In Closet
- 2 Full Bathrooms
- Bathtub with Shower
Outdoor Features
- Deck
Schools
- Warren Hills Elementary School
- Liberty North High School
Utilities
- Central Air
- Heating System Uses Natural Gas
Community Details
- Property has a Home Owners Association
- Hunters Glen North Subdivision
Listing and Financial Details
- Assessor Parcel Number 10-613-00-08-2.00
- $0 special tax assessment
Map
Home Values in the Area
Average Home Value in this Area
Source: Heartland MLS
MLS Number: 2584956
- 9103 NE 116th Place
- 8924 Paw Dr
- 9305 NE Paw Dr
- 11609 N Manning Ave
- 11515 N Ditzler Ave
- 11425 N Manning Ave
- 11700 N Farley Ave
- 11502 N Tennessee Ave
- 11433 N Tennessee Ave
- 11430 N Farley Ave
- 9110 NE 111th Place
- 9418 NE 111th Terrace
- 9422 NE 111th Terrace
- 9015 NE 111th Place
- 9411 NE 111th Terrace
- 11200 N Booth Ave
- 11119 N Glenwood Ave
- Winfield Plan at SomerBrook
- Tupelo Plan at SomerBrook
- Sheffield Plan at SomerBrook
- 11627 N Manning Ave
- 8608 NE 111th St
- 11031 N Mckinley Ave
- 11019 N Ditman Ave
- 11015 N Lewis Ave
- 8514 NE 109th Terrace
- 7211 NE 116th Place
- 6901 NE 116th Terrace
- 10216 N Lewis Ave
- 9844 N Lewis Ave
- 9840 N Lewis Ave
- 9300 NE 87th St
- 815 N Ridge Ave
- 506 Brookside Ave
- 341 N Forest Ave
- 1136 W College St
- 8300 N Skiles Ave
- 8261 N Tullis Ave
- 307 S Forrest Ave
- 200 High St
