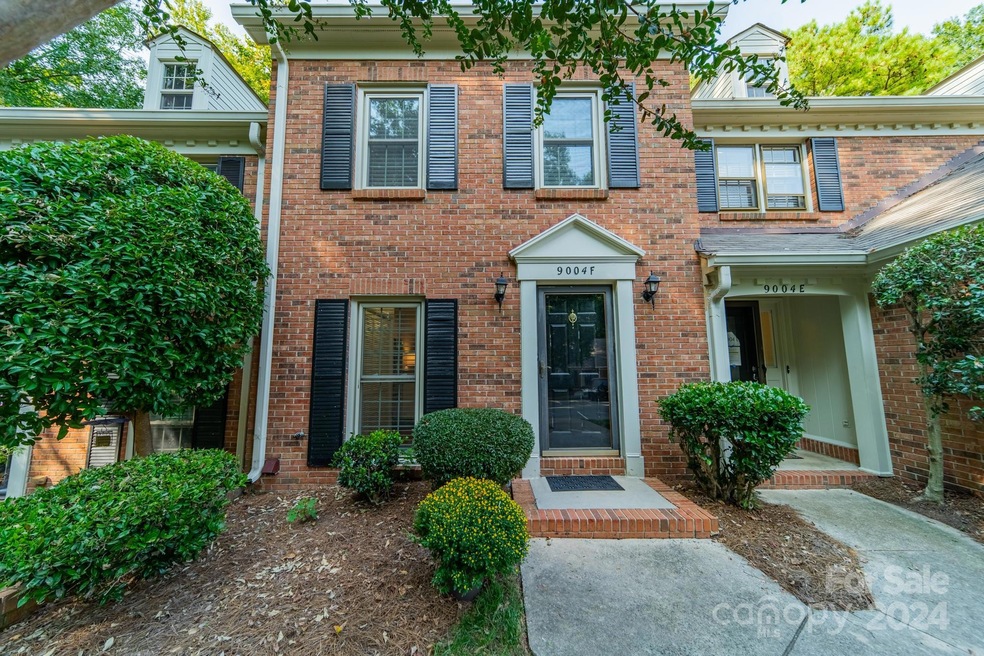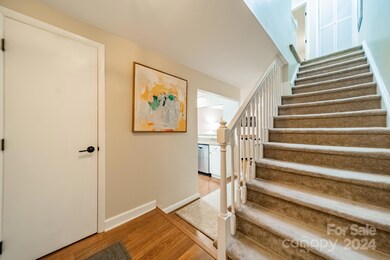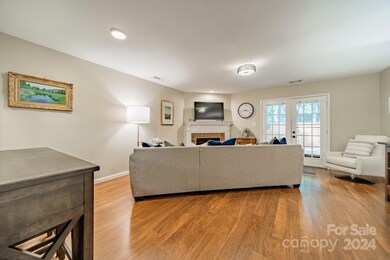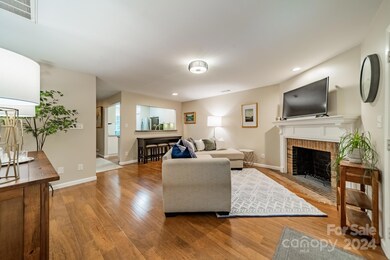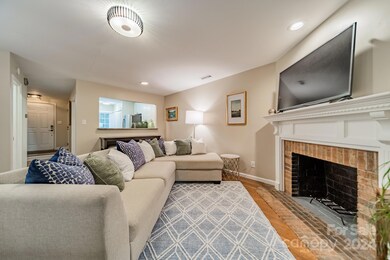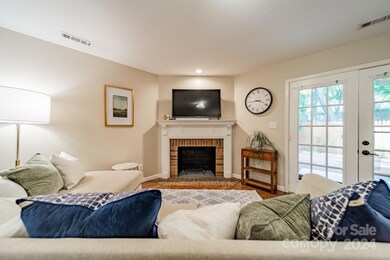
9004 Nolley Ct Unit F Charlotte, NC 28270
Sardis Woods NeighborhoodHighlights
- Georgian Architecture
- Patio
- Shed
- East Mecklenburg High Rated A-
- Laundry Room
- Tile Flooring
About This Home
As of October 2024Fabulous townhome in the highly desirable Sardis Forest Patio Homes Community. This 2 bed 1.5 bath brick townhome provides the perfect blend of classic elegance and modern comfort. The beautiful kitchen is a chef's delight with soft close white cabinets, granite countertops, SS appliances, and counter seating. The kitchen seamlessly flows into the inviting family room which overlooks the private brick patio. Upstairs hosts two spacious bedrooms and an updated bathroom. New double pane windows installed in 2021, allowing abundant natural light to flow into the entire home. Buyers will appreciate the short distance to downtown Matthews, Cotswold, South Park and just seconds from Galleria shops, dining, and entertainment. Don't miss out on this move-in ready home! Welcome home!
Last Agent to Sell the Property
Dickens Mitchener & Associates Inc Brokerage Email: lcarter@dickensmitchener.com License #297256 Listed on: 09/13/2024

Townhouse Details
Home Type
- Townhome
Est. Annual Taxes
- $1,796
Year Built
- Built in 1982
Lot Details
- Privacy Fence
- Wood Fence
- Back Yard Fenced
HOA Fees
- $220 Monthly HOA Fees
Parking
- Assigned Parking
Home Design
- Georgian Architecture
- Slab Foundation
- Four Sided Brick Exterior Elevation
Interior Spaces
- 2-Story Property
- Insulated Windows
- Living Room with Fireplace
- Pull Down Stairs to Attic
Kitchen
- Dishwasher
- Disposal
Flooring
- Laminate
- Tile
Bedrooms and Bathrooms
- 2 Bedrooms
Laundry
- Laundry Room
- Washer and Electric Dryer Hookup
Outdoor Features
- Patio
- Shed
Schools
- Greenway Park Elementary School
- Mcclintock Middle School
- East Mecklenburg High School
Utilities
- Central Air
- Heat Pump System
- Cable TV Available
Community Details
- Cedar Management Association
- Sardis Forest Patio Homes Subdivision
- Mandatory home owners association
Listing and Financial Details
- Assessor Parcel Number 213-222-24
Ownership History
Purchase Details
Home Financials for this Owner
Home Financials are based on the most recent Mortgage that was taken out on this home.Purchase Details
Home Financials for this Owner
Home Financials are based on the most recent Mortgage that was taken out on this home.Purchase Details
Purchase Details
Home Financials for this Owner
Home Financials are based on the most recent Mortgage that was taken out on this home.Purchase Details
Purchase Details
Purchase Details
Purchase Details
Home Financials for this Owner
Home Financials are based on the most recent Mortgage that was taken out on this home.Purchase Details
Home Financials for this Owner
Home Financials are based on the most recent Mortgage that was taken out on this home.Similar Homes in Charlotte, NC
Home Values in the Area
Average Home Value in this Area
Purchase History
| Date | Type | Sale Price | Title Company |
|---|---|---|---|
| Warranty Deed | $289,500 | South City Title | |
| Warranty Deed | $182,000 | None Available | |
| Interfamily Deed Transfer | -- | None Available | |
| Warranty Deed | $116,500 | None Available | |
| Special Warranty Deed | -- | None Available | |
| Special Warranty Deed | -- | None Available | |
| Trustee Deed | $68,400 | None Available | |
| Warranty Deed | $118,000 | None Available | |
| Warranty Deed | $90,000 | -- |
Mortgage History
| Date | Status | Loan Amount | Loan Type |
|---|---|---|---|
| Previous Owner | $105,500 | Adjustable Rate Mortgage/ARM | |
| Previous Owner | $104,850 | Stand Alone Second | |
| Previous Owner | $117,075 | FHA | |
| Previous Owner | $16,500 | Credit Line Revolving | |
| Previous Owner | $87,935 | FHA |
Property History
| Date | Event | Price | Change | Sq Ft Price |
|---|---|---|---|---|
| 10/08/2024 10/08/24 | Sold | $289,500 | 0.0% | $258 / Sq Ft |
| 09/13/2024 09/13/24 | For Sale | $289,500 | +59.5% | $258 / Sq Ft |
| 10/12/2020 10/12/20 | Sold | $181,500 | +2.3% | $170 / Sq Ft |
| 09/12/2020 09/12/20 | Pending | -- | -- | -- |
| 09/12/2020 09/12/20 | For Sale | $177,500 | 0.0% | $167 / Sq Ft |
| 11/17/2018 11/17/18 | Rented | $1,250 | 0.0% | -- |
| 10/19/2018 10/19/18 | For Rent | $1,250 | -- | -- |
Tax History Compared to Growth
Tax History
| Year | Tax Paid | Tax Assessment Tax Assessment Total Assessment is a certain percentage of the fair market value that is determined by local assessors to be the total taxable value of land and additions on the property. | Land | Improvement |
|---|---|---|---|---|
| 2023 | $1,796 | $225,900 | $55,000 | $170,900 |
| 2022 | $1,485 | $153,900 | $50,000 | $103,900 |
| 2021 | $1,485 | $153,900 | $50,000 | $103,900 |
| 2020 | $1,592 | $153,900 | $50,000 | $103,900 |
| 2019 | $1,577 | $153,900 | $50,000 | $103,900 |
| 2018 | $1,488 | $107,800 | $27,000 | $80,800 |
| 2017 | $1,458 | $107,800 | $27,000 | $80,800 |
| 2016 | $1,449 | $107,800 | $27,000 | $80,800 |
| 2015 | $1,437 | $107,800 | $27,000 | $80,800 |
| 2014 | $1,424 | $107,800 | $27,000 | $80,800 |
Agents Affiliated with this Home
-
L
Seller's Agent in 2024
Lindsay Carter
Dickens Mitchener & Associates Inc
(704) 575-6668
5 in this area
42 Total Sales
-

Buyer's Agent in 2024
Katie Catron
Dickens Mitchener & Associates Inc
(704) 533-2068
2 in this area
76 Total Sales
-

Seller's Agent in 2020
Kyle Frey
My Townhome
(704) 942-1433
2 in this area
127 Total Sales
-

Buyer's Agent in 2018
Annie Cherry
Dickens Mitchener & Associates Inc
(704) 579-1663
73 Total Sales
Map
Source: Canopy MLS (Canopy Realtor® Association)
MLS Number: 4182109
APN: 213-222-24
- 1408 Rinehart Ct
- 1123 Richard Barry Dr
- 8735 Nolley Ct
- 1336 Rock Point Rd
- 1250 Maple Shade Ln
- 9334 New Towne Dr
- 822 Ingraham Place
- 9535 Hinson Dr
- 9930 Sardis Oaks Rd
- 911 Munday Ct
- 1006 Covewood Ct
- 9826 Meringue Place
- 801 Odell Ct
- 8742 Rittenhouse Cir
- 8749 Rittenhouse Cir
- 8936 Rittenhouse Cir
- 309 Morning Dale Rd
- 706 Hammermill Rd
- 709 Falls Church Rd
- 9305 Harps Mill Ct
