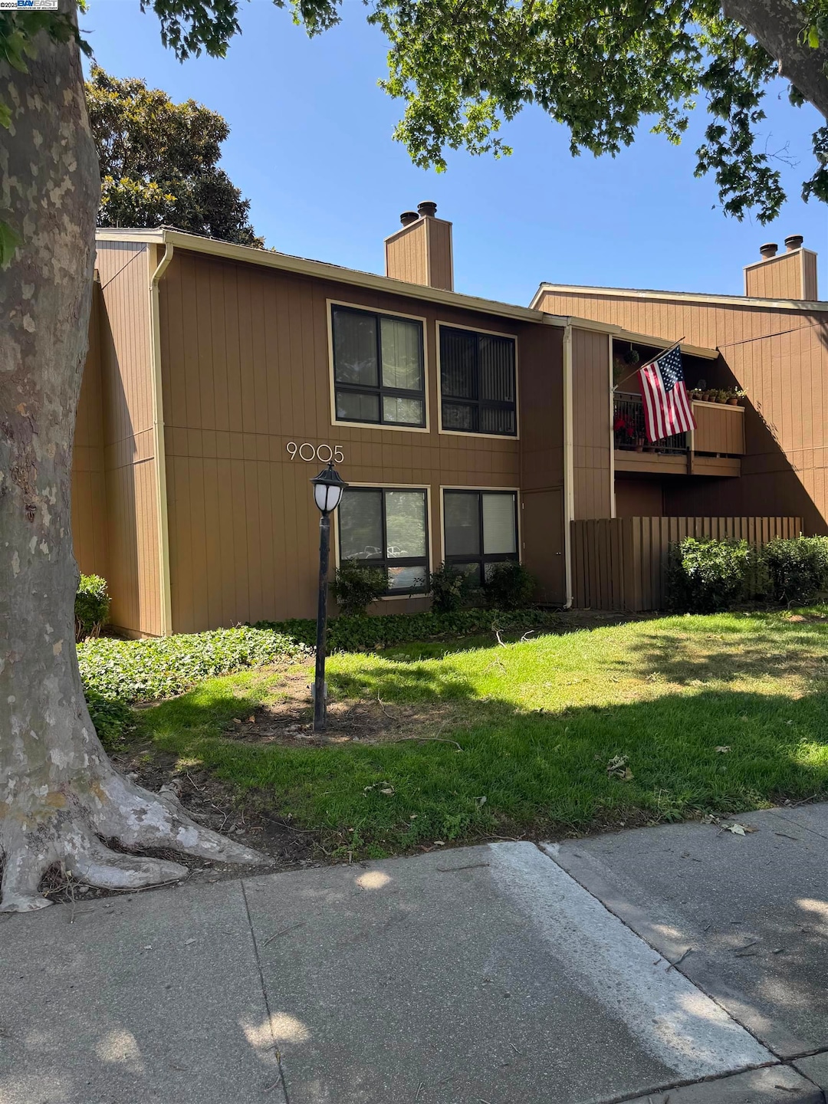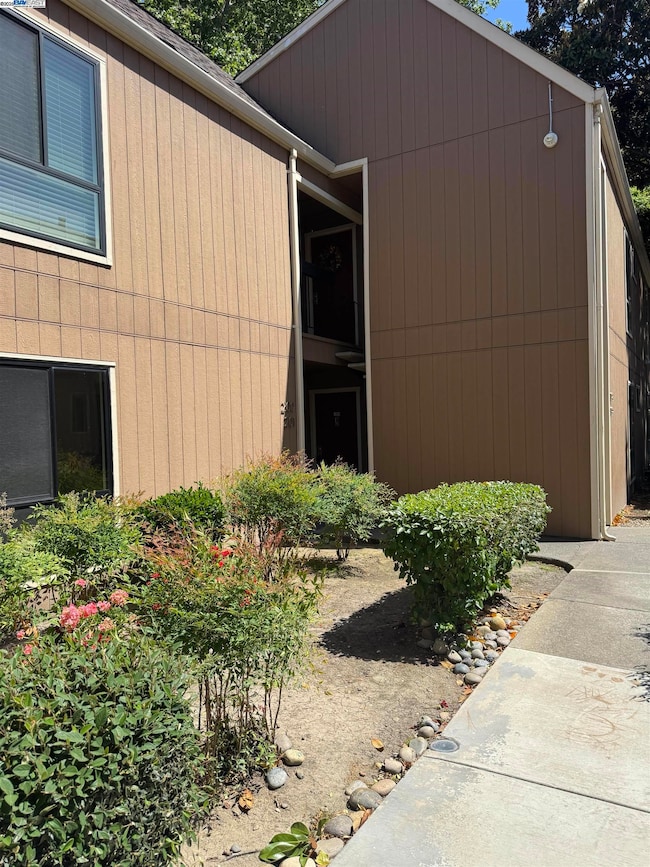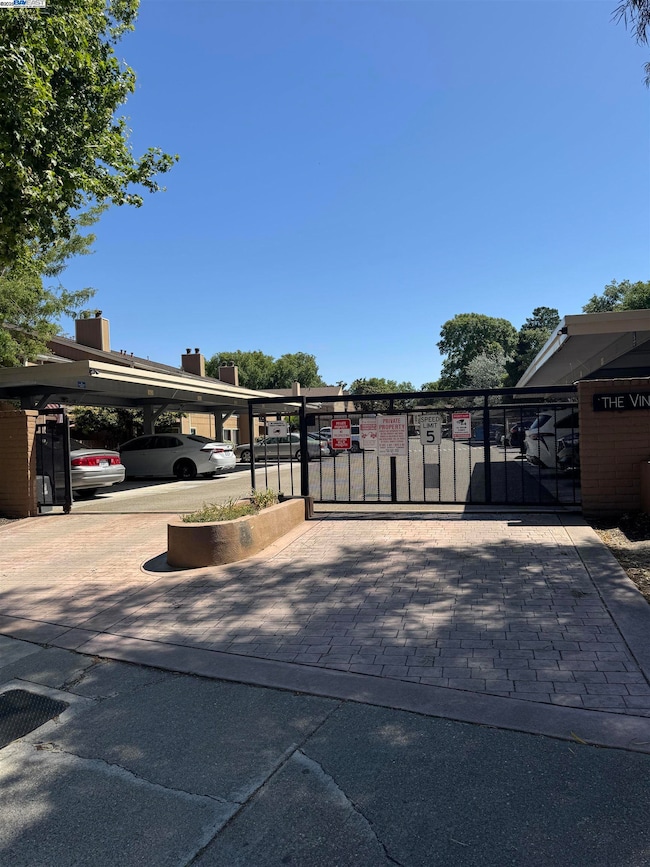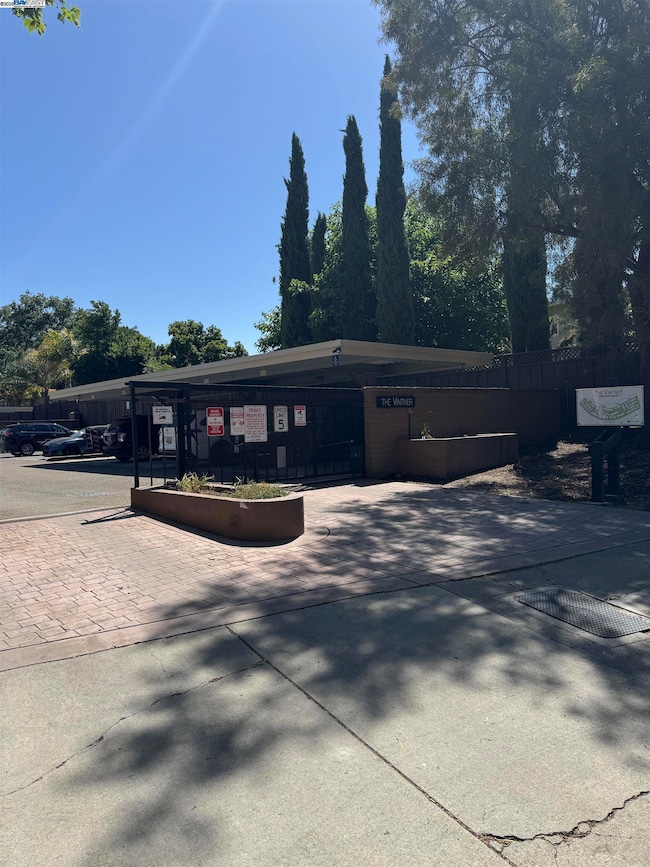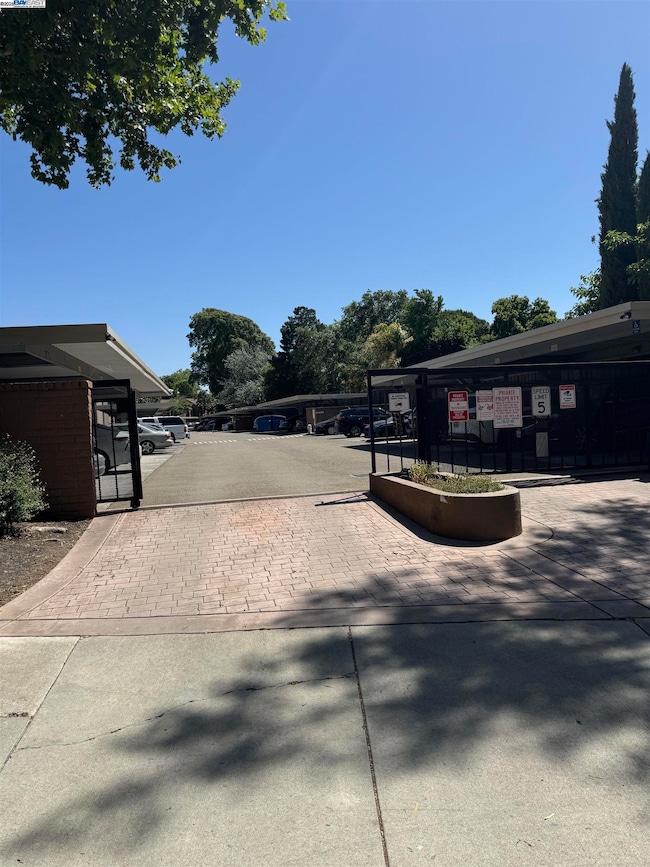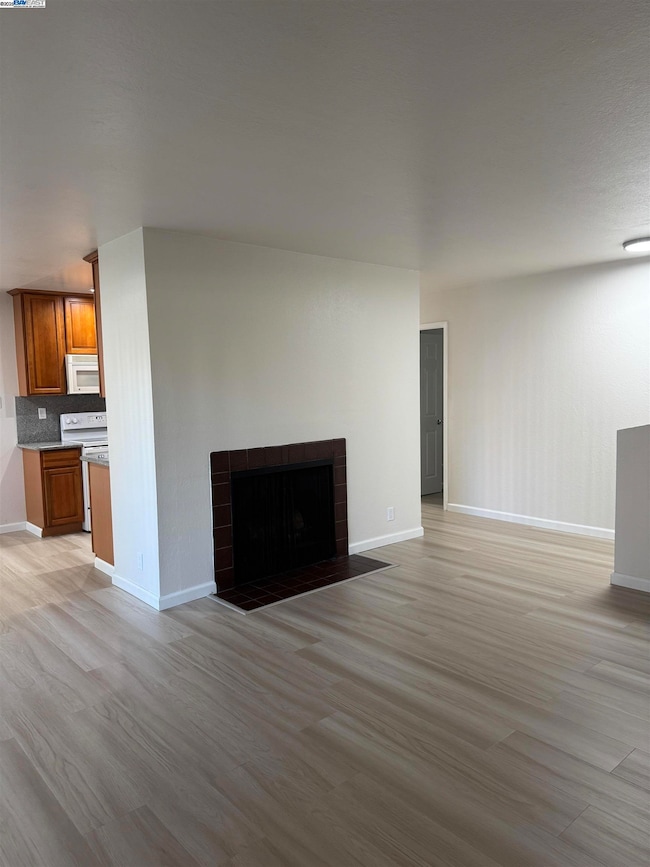
9005 Alcosta Blvd Unit 199 San Ramon, CA 94583
San Ramon Valley NeighborhoodEstimated payment $5,167/month
Total Views
1,080
3
Beds
2
Baths
1,317
Sq Ft
$530
Price per Sq Ft
Highlights
- Fitness Center
- In Ground Pool
- Contemporary Architecture
- Country Club Elementary School Rated A
- Gated Community
- Wood Flooring
About This Home
Newly remodeled unit for the first-time home buyers. New hardwood flooring, new cabinets, and freshly painted interior. Three bedrooms & two full baths w/ one carport parking in a secure gated neighborhood. Community equipted swimming pool and laundry services. Easy access to I-680 for Bay Area commuters family.
Property Details
Home Type
- Condominium
Est. Annual Taxes
- $5,803
Year Built
- Built in 1971
HOA Fees
- $780 Monthly HOA Fees
Home Design
- Contemporary Architecture
- Composition Shingle Roof
Interior Spaces
- 1-Story Property
- Wood Burning Fireplace
- Double Pane Windows
- Living Room with Fireplace
Kitchen
- Electric Cooktop
- Dishwasher
Flooring
- Wood
- Laminate
Bedrooms and Bathrooms
- 3 Bedrooms
- 2 Full Bathrooms
Parking
- Carport
- Off-Street Parking
Pool
- In Ground Pool
- Fence Around Pool
Utilities
- Cooling System Mounted To A Wall/Window
- Wall Furnace
Listing and Financial Details
- Assessor Parcel Number 210741098
Community Details
Overview
- Association fees include common area maintenance, common hot water, exterior maintenance, hazard insurance, management fee, security/gate fee, trash, water/sewer
- Vintner HOA, Phone Number (925) 901-0226
- Alcosta Heights Subdivision
- Greenbelt
Recreation
- Fitness Center
- Community Pool
Additional Features
- Coin Laundry
- Gated Community
Map
Create a Home Valuation Report for This Property
The Home Valuation Report is an in-depth analysis detailing your home's value as well as a comparison with similar homes in the area
Home Values in the Area
Average Home Value in this Area
Tax History
| Year | Tax Paid | Tax Assessment Tax Assessment Total Assessment is a certain percentage of the fair market value that is determined by local assessors to be the total taxable value of land and additions on the property. | Land | Improvement |
|---|---|---|---|---|
| 2024 | $5,803 | $474,714 | $270,407 | $204,307 |
| 2023 | $5,336 | $465,406 | $265,105 | $200,301 |
| 2022 | $5,298 | $456,281 | $259,907 | $196,374 |
| 2021 | $5,194 | $447,335 | $254,811 | $192,524 |
| 2019 | $5,109 | $434,068 | $247,254 | $186,814 |
| 2018 | $4,928 | $425,557 | $242,406 | $183,151 |
| 2017 | $4,760 | $417,213 | $237,653 | $179,560 |
| 2016 | $4,705 | $409,034 | $232,994 | $176,040 |
| 2015 | $4,658 | $402,891 | $229,495 | $173,396 |
| 2014 | $3,365 | $282,274 | $185,839 | $96,435 |
Source: Public Records
Property History
| Date | Event | Price | Change | Sq Ft Price |
|---|---|---|---|---|
| 06/10/2025 06/10/25 | For Sale | $698,000 | -- | $530 / Sq Ft |
Source: Bay East Association of REALTORS®
Purchase History
| Date | Type | Sale Price | Title Company |
|---|---|---|---|
| Quit Claim Deed | $395,000 | First American Title | |
| Grant Deed | $395,000 | First American Title Company | |
| Trustee Deed | $281,000 | None Available | |
| Interfamily Deed Transfer | -- | American Title Co | |
| Grant Deed | -- | Financial Title Company |
Source: Public Records
Mortgage History
| Date | Status | Loan Amount | Loan Type |
|---|---|---|---|
| Previous Owner | $135,000 | Credit Line Revolving | |
| Previous Owner | $70,000 | Credit Line Revolving | |
| Previous Owner | $191,000 | Purchase Money Mortgage | |
| Previous Owner | $184,000 | Unknown | |
| Previous Owner | $15,000 | Unknown | |
| Previous Owner | $158,400 | Unknown | |
| Previous Owner | $112,800 | Purchase Money Mortgage | |
| Closed | $28,000 | No Value Available |
Source: Public Records
Similar Homes in San Ramon, CA
Source: Bay East Association of REALTORS®
MLS Number: 41100894
APN: 210-741-098-3
Nearby Homes
- 9025 Alcosta Blvd Unit 228
- 9005 Alcosta Blvd Unit 199
- 8985 Alcosta Blvd Unit 159
- 9085 Alcosta Blvd Unit 324
- 7570 Carlow Way
- 7573 Corrinne St
- 166 Madelia Place
- 183 Madelia Place
- 9603 Brockton Ave
- 8794 Wicklow Ln
- 7876 Gate Way
- 7896 Gate Way
- 8629 Beverly Ln
- 8766 Davona Dr
- 9597 Davona Dr
- 8612 Wicklow Ln
- 663 Greylyn Dr
- 129 Belle Meade Place
- 8409 Bandon Dr
- 8332 Locust Place N
