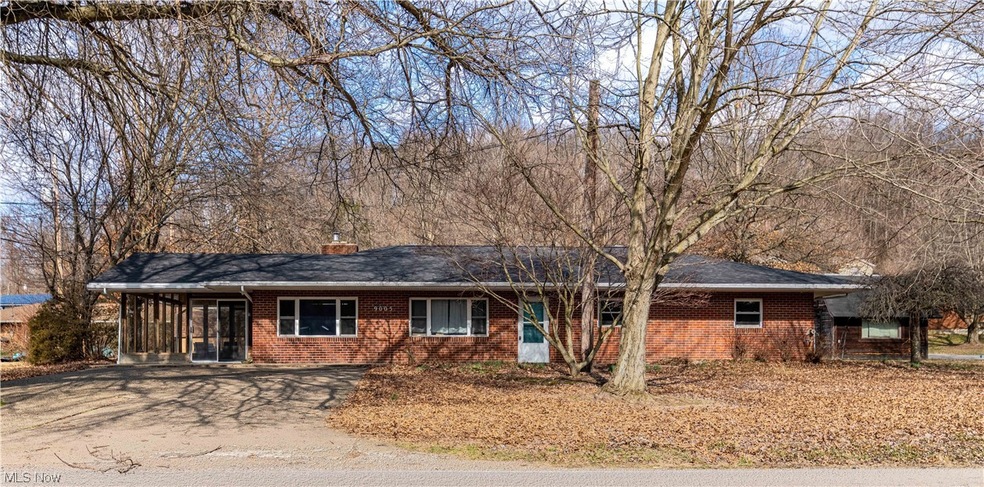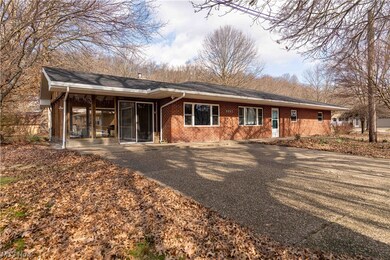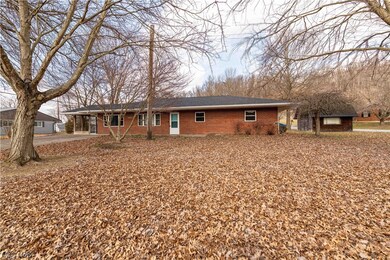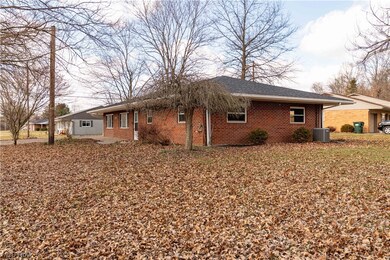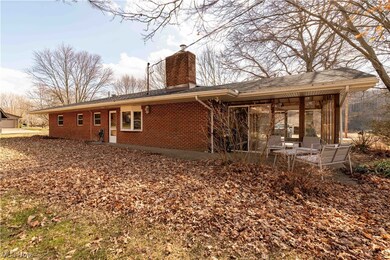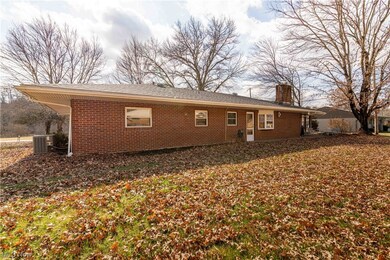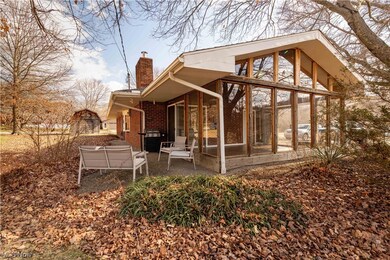
9005 Eckleberry Rd Cambridge, OH 43725
Highlights
- No HOA
- Cooling Available
- South Facing Home
- Enclosed patio or porch
- Forced Air Heating System
- 1-Story Property
About This Home
As of May 2024Freshly painted and completely updated 3-bedroom, 2-bathroom home on a spacious corner lot. Open concept living room, dining room, and kitchen. Turnkey home with so many features and upgrades. The custom kitchen with its stainless-steel appliances, new countertops, glass backsplash, and amazing cabinets will entice you to bake. The dining area with access to the kitchen island and beautiful bay window allows great natural light to flow through. The vinyl-planked floor throughout the main living areas makes it wonderfully cohesive an easy to clean up. The great room/ family room could be easily used for a flex space with barn doors leading into the laundry room with custom storage for all your laundry room items. Both the Master bath and main bathroom are completely remodeled with glass backsplash, new toilets, vanities, tub, and shower. The spacious bedrooms have all been recently updated with fresh paint and carpeting. Let's not forget the awesome 20x14 sunroom with its vaulted ceiling and lovely views of the mature landscape. It makes this room a great place to relax and unwind. Other updates include 200-amp electrical, newer heating/cooling with Lennox heat pump & duct work, attic access with a pull-down ladder, a newer roof, vinyl windows, and new plumbing. This home has it all. This is an assumable mortgage and with rising interest rates this could be an excellent opportunity to save some money. (washer does come with the other appliances, but it will need repaired.) Back on the Market due to no fault of the sellers.
Last Agent to Sell the Property
Leonard and Newland Real Estate Services Brokerage Phone: (330) 691-1950 License #2021001113
Home Details
Home Type
- Single Family
Est. Annual Taxes
- $1,566
Year Built
- Built in 1956
Lot Details
- 0.33 Acre Lot
- South Facing Home
Home Design
- Brick Exterior Construction
- Fiberglass Roof
- Asphalt Roof
Interior Spaces
- 1,580 Sq Ft Home
- 1-Story Property
- Dryer
Kitchen
- Range
- Dishwasher
Bedrooms and Bathrooms
- 3 Main Level Bedrooms
- 2 Full Bathrooms
Parking
- No Garage
- Paved Parking
Outdoor Features
- Enclosed patio or porch
Utilities
- Cooling Available
- Forced Air Heating System
- Heat Pump System
Community Details
- No Home Owners Association
- Northgate Allotment Subdivision
Listing and Financial Details
- Assessor Parcel Number 02-0002300.000
Ownership History
Purchase Details
Home Financials for this Owner
Home Financials are based on the most recent Mortgage that was taken out on this home.Purchase Details
Home Financials for this Owner
Home Financials are based on the most recent Mortgage that was taken out on this home.Purchase Details
Purchase Details
Map
Similar Homes in Cambridge, OH
Home Values in the Area
Average Home Value in this Area
Purchase History
| Date | Type | Sale Price | Title Company |
|---|---|---|---|
| Warranty Deed | $225,000 | Northwest Title | |
| Warranty Deed | $210,000 | Northwest Title | |
| Warranty Deed | $170,000 | None Listed On Document | |
| Quit Claim Deed | -- | None Listed On Document |
Mortgage History
| Date | Status | Loan Amount | Loan Type |
|---|---|---|---|
| Open | $202,500 | Credit Line Revolving | |
| Previous Owner | $214,515 | VA | |
| Previous Owner | $55,000 | Credit Line Revolving |
Property History
| Date | Event | Price | Change | Sq Ft Price |
|---|---|---|---|---|
| 05/06/2025 05/06/25 | For Sale | $249,900 | +11.1% | $192 / Sq Ft |
| 05/17/2024 05/17/24 | Sold | $225,000 | -1.2% | $142 / Sq Ft |
| 04/18/2024 04/18/24 | Pending | -- | -- | -- |
| 10/09/2023 10/09/23 | Price Changed | $227,700 | -1.9% | $144 / Sq Ft |
| 09/04/2023 09/04/23 | For Sale | $232,000 | +10.5% | $147 / Sq Ft |
| 06/02/2023 06/02/23 | Sold | $210,000 | -4.5% | $133 / Sq Ft |
| 05/04/2023 05/04/23 | Pending | -- | -- | -- |
| 04/12/2023 04/12/23 | For Sale | $219,900 | -- | $139 / Sq Ft |
Tax History
| Year | Tax Paid | Tax Assessment Tax Assessment Total Assessment is a certain percentage of the fair market value that is determined by local assessors to be the total taxable value of land and additions on the property. | Land | Improvement |
|---|---|---|---|---|
| 2024 | $2,283 | $53,476 | $12,330 | $41,146 |
| 2023 | $2,283 | $42,830 | $9,790 | $33,040 |
| 2022 | $1,567 | $42,810 | $9,770 | $33,040 |
| 2021 | $1,549 | $42,810 | $9,770 | $33,040 |
| 2020 | $1,336 | $37,780 | $7,810 | $29,970 |
| 2019 | $1,320 | $37,780 | $7,810 | $29,970 |
| 2018 | $1,136 | $37,780 | $7,810 | $29,970 |
| 2017 | $1,060 | $32,750 | $6,790 | $25,960 |
| 2016 | $1,037 | $32,750 | $6,790 | $25,960 |
| 2015 | $1,037 | $32,750 | $6,790 | $25,960 |
| 2014 | -- | $27,400 | $5,370 | $22,030 |
| 2013 | $849 | $27,400 | $5,370 | $22,030 |
Source: MLS Now
MLS Number: 4487209
APN: 02-0002300.000
- 66201 Read Rd
- 65510 Highland Hills Rd
- 10525 Twin Oaks Dr
- 1704 N 14th St
- 1532 N 14th St
- 0 Pigeon Gap Rd
- 21 Grandview Rd
- 821 N 16th St
- 64350 Sunny Hill Ln
- 801 N 12th St
- 1320 Scott Ave
- 636 N 9th St
- 1304 Foster Ave
- 620 N 9th St
- 502 N 13th St
- 421 Highland Ave
- 1117 Hayes Ave
- 431 N 12th St
- 510 N 8th St
- 436 N 11th St
