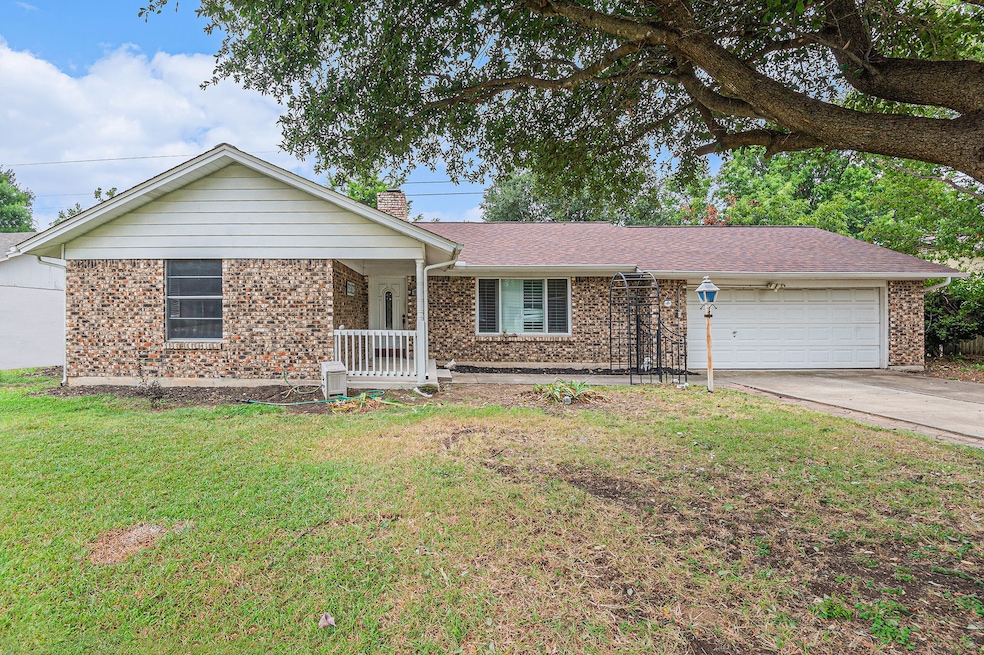
9005 Glenn Dr Fort Worth, TX 76108
Estimated payment $1,589/month
Highlights
- Traditional Architecture
- Covered Patio or Porch
- Interior Lot
- North Elementary School Rated 9+
- 2 Car Attached Garage
- Walk-In Closet
About This Home
Welcome to this charming home featuring a cozy living room with a fireplace and a kitchen designed for convenience, complete with bar seating that flows into the dining space. The primary bedroom includes an ensuite bath, providing a private retreat, while the backyard offers a fully fenced area with a small covered patio perfect for relaxing outdoors.
Situated in White Settlement, this home is close to local shopping, dining, and parks, with easy access to major highways for a simple commute. Nearby recreational spots and community amenities make it easy to enjoy both leisure and convenience in a growing area.
Listing Agent
Orchard Brokerage Brokerage Phone: 844-819-1373 License #0700497 Listed on: 09/04/2025
Home Details
Home Type
- Single Family
Est. Annual Taxes
- $3,824
Year Built
- Built in 1966
Lot Details
- 0.27 Acre Lot
- Wood Fence
- Interior Lot
- Back Yard
Parking
- 2 Car Attached Garage
- Front Facing Garage
- Driveway
Home Design
- Traditional Architecture
- Brick Exterior Construction
- Slab Foundation
- Composition Roof
Interior Spaces
- 1,311 Sq Ft Home
- 1-Story Property
- Ceiling Fan
- Gas Fireplace
- Window Treatments
- Living Room with Fireplace
- Washer and Dryer Hookup
Kitchen
- Gas Oven
- Gas Cooktop
- Dishwasher
Flooring
- Carpet
- Tile
Bedrooms and Bathrooms
- 3 Bedrooms
- Walk-In Closet
- 2 Full Bathrooms
Outdoor Features
- Covered Patio or Porch
Schools
- West Elementary School
- Brewer High School
Utilities
- Central Heating and Cooling System
- High Speed Internet
- Cable TV Available
Community Details
- Glen Acres Add Subdivision
- Laundry Facilities
Listing and Financial Details
- Legal Lot and Block 8 / 6
- Assessor Parcel Number 01048694
Map
Home Values in the Area
Average Home Value in this Area
Tax History
| Year | Tax Paid | Tax Assessment Tax Assessment Total Assessment is a certain percentage of the fair market value that is determined by local assessors to be the total taxable value of land and additions on the property. | Land | Improvement |
|---|---|---|---|---|
| 2024 | $2,272 | $169,406 | $51,737 | $117,669 |
| 2023 | $3,489 | $171,728 | $51,737 | $119,991 |
| 2022 | $3,613 | $134,766 | $25,000 | $109,766 |
| 2021 | $3,336 | $121,270 | $25,000 | $96,270 |
| 2020 | $3,383 | $143,413 | $25,000 | $118,413 |
| 2019 | $3,193 | $138,030 | $25,000 | $113,030 |
| 2018 | $2,369 | $100,890 | $11,000 | $89,890 |
| 2017 | $2,680 | $124,192 | $11,000 | $113,192 |
| 2016 | $2,437 | $100,928 | $11,000 | $89,928 |
| 2015 | $1,841 | $75,800 | $11,000 | $64,800 |
| 2014 | $1,841 | $75,800 | $11,000 | $64,800 |
Property History
| Date | Event | Price | Change | Sq Ft Price |
|---|---|---|---|---|
| 09/04/2025 09/04/25 | For Sale | $235,000 | -- | $179 / Sq Ft |
Purchase History
| Date | Type | Sale Price | Title Company |
|---|---|---|---|
| Warranty Deed | -- | Homeward Title | |
| Vendors Lien | -- | First American Title | |
| Warranty Deed | -- | First American Title |
Mortgage History
| Date | Status | Loan Amount | Loan Type |
|---|---|---|---|
| Previous Owner | $143,200 | Credit Line Revolving | |
| Previous Owner | $91,774 | FHA | |
| Previous Owner | $84,333 | FHA | |
| Previous Owner | $36,000 | Unknown |
Similar Homes in the area
Source: North Texas Real Estate Information Systems (NTREIS)
MLS Number: 21049298
APN: 01048694
- 9201 Clifford St
- 8824 Clifford St
- 8812 Rockway St
- 627 Hallvale Dr
- 705 Hallvale Dr
- 619 Comal Ave
- 8708 Ronnie St
- 308 Hallvale Dr
- 309 Lockwood St
- 9221 White Settlement Rd
- 8832 Kate St
- 1800 N Las Vegas Trail
- 9216 Farmers Rd
- 225 West Place
- 8401 Clifford St
- 2604 Clear Root Cir
- 2600 Clear Root Cir
- 2605 Clear Root Cir
- 2617 Clear Root Cir
- 2613 Clear Root Cir
- 640 Crosby Ave
- 8436 Jay St
- 9221 White Settlement Rd
- 9212 Oels St
- 117 S Las Vegas Trail
- 508 Ingram St
- 127 Allencrest Dr
- 120 Allencrest Dr Unit A
- 201 S Las Vegas Trail
- 617 Chickadee Dr
- 8417 White Settlement Rd
- 8129 Foxfire Ln Unit C
- 1300 N Jim Wright Fwy
- 8117 Foxfire Ln Unit C
- 8339 White Settlement Rd Unit C
- 424 Parkside Dr
- 420 S Las Vegas Trail
- 2944 Dixondale Dr
- 8410 Sussex St
- 513 Grant Cir






